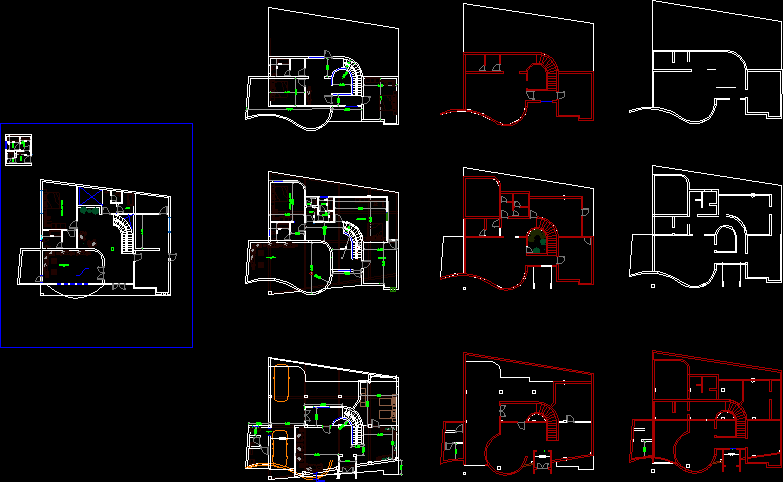Utility Store Room Plan And Elevation DWG Plan for AutoCAD

UTILITY STORE ROOM PLAN;ELEVATION; BLOCKWORK AND PLASTER DETAILS
Drawing labels, details, and other text information extracted from the CAD file:
f.f.l., keyplan, enter level name, pavement level, n.g.l., roof deck lvl., parapet, ground level, scale, stepped parapet, dst, elevation, section, l.v.l., elev., water proofing membrane, wst, stepped parapet, s.s.l., roof plan, floor plan, elevation-r, elevation-l, structural door openinig, concrete lintal, ss external corner bead, external corner bead, corncrete sill, corncrete lintel, concrete sill, concrete lintel, iso – a, external corner bead detail, nts, plaster, other finish, plaster stop, plaster stop detail, alluminium door structural opening, item, total no., alluminium window structural opening, from f.f.l, structural window openinig, top of parapet, smooth rendered fairfaced concrete floor epoxy coated, f.f.l, t.o.p, s.s.l, concrete beam, owner:, rev., this is a cad drawing and must not be altered manually, drawing number:, title, drawing no., sht., con’t. on, main contractor, consultant, shop drawing, dwg no., sht, appd, dwn, chkd, date, description, for binding, utility store room plan ,elevation,, block work layout and plaster details, end, cad file name:, end user:, for approval, usj, general notes:, reference drawings, legend:, finish floor level-in plan, finish floor level-in elevation
Raw text data extracted from CAD file:
| Language | English |
| Drawing Type | Plan |
| Category | House |
| Additional Screenshots |
 |
| File Type | dwg |
| Materials | Concrete, Other |
| Measurement Units | Metric |
| Footprint Area | |
| Building Features | Deck / Patio |
| Tags | apartamento, apartment, appartement, aufenthalt, autocad, casa, chalet, details, dwelling unit, DWG, elevation, haus, house, logement, maison, plan, plaster, residên, residence, room, store, unidade de moradia, utility, villa, wohnung, wohnung einheit |








