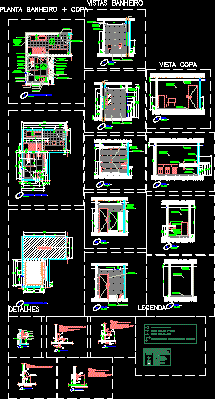Utility Vault, Inspection Chamber, Manhole–Construction Details DWG Detail for AutoCAD

Inspection chamber for pipes from 30
Drawing labels, details, and other text information extracted from the CAD file (Translated from Spanish):
Interagua, Tube thickness, Cut wrench detail, Structural detail concrete cap, Esc, Removable concrete slab, strip, Armed with a wall, Metal washer, higher, lower, drilling, notch, scale, Circular cap, Structural detail, Pvc conduit pass, Metal plate, welding, strip, Detail slab lifting hooks esc., Metal plate, Weld plate rods, smooth, Weld plate lower armature electrode, Detail of esc hook, See detail of hook, top, Tube thickness, Slab cast in place, Esc, plant, Compacted rubble, Add note, Waterproof primer coating similar igol, Staircase see detail, Road level, neck, top, stairs, fin, cut, Esc, Cutting key, Structural cutting, Esc, Waterproof tape sika pvc similar, Circular cap, Slab cast in place, Furrow of h.s., H.s., Add note, kind, Platinum soldering iron main, tube, See detail of beam, front view, side view, Camera cap, Iron with anticorrosive protection, Cut wrench detail, Lifting hook, Stirrups, scale, cut, Metal ring, lower, Weld, Lifting hole, higher, Epoxy mortar filler if leveling is required, Armed with a wall, Removable concrete slab, kind, strip, Esc, Structural detail metal cap, To weld, metal lid, To weld, metal lid, Additional, Epoxy mortar filler if leveling is required, Beam detail, Esc, Stairway detail, Assumed ground parameters: specific weight internal friction angle shell permissible pressure coefficient of active thrust filling overload, Campaign Enhancement: Enhancement effect of the by paving resurfacing of the should be removed the slab ring put prefabricated concrete hoops, Treatment of seals for tube of sikadur for tube with igol primer more dense around the tube, General specifications: simple strength of the concrete the stress the creep of the steel reinforcement coating: upper bottom slab length measures prevail over the scale of the drawing. All measurements in meters, references, Symbology, Notes
Raw text data extracted from CAD file:
| Language | Spanish |
| Drawing Type | Detail |
| Category | Water Sewage & Electricity Infrastructure |
| Additional Screenshots | Missing Attachment |
| File Type | dwg |
| Materials | Concrete, Steel |
| Measurement Units | |
| Footprint Area | |
| Building Features | Car Parking Lot |
| Tags | autocad, chamber, DETAIL, details, DWG, inspection, kläranlage, pipes, treatment plant, utility, vault |








