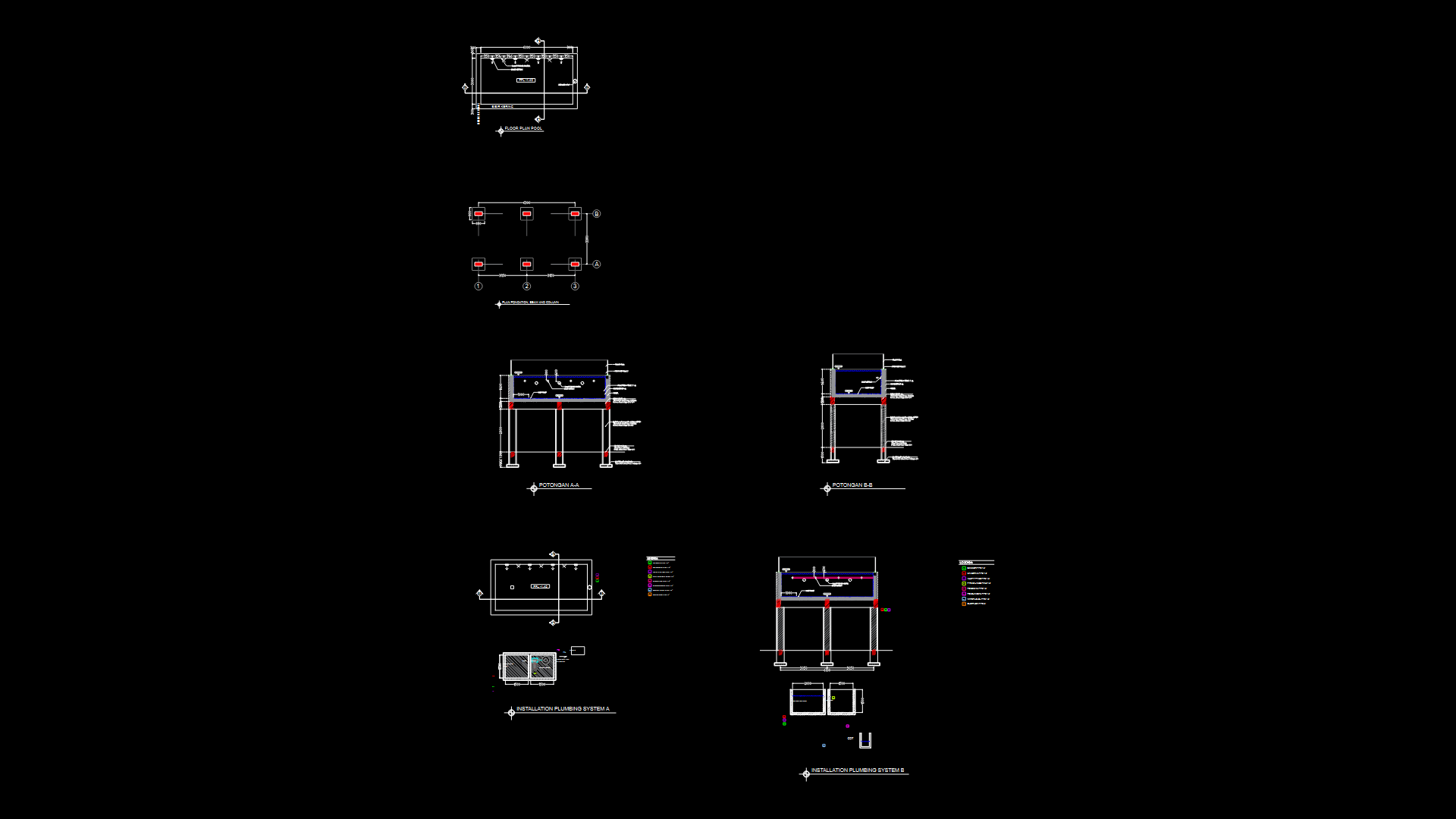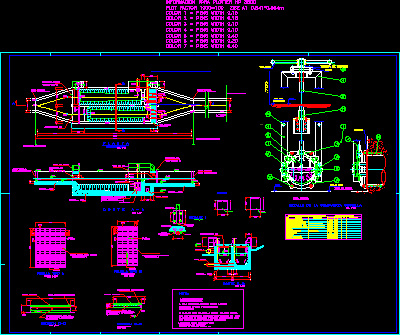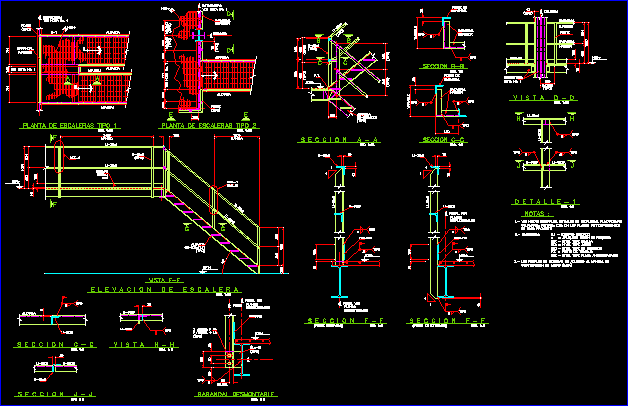V Swimming Pool With Constructive Details DWG Detail for AutoCAD

Swimming pool with contructive details – Details bent of irons
Drawing labels, details, and other text information extracted from the CAD file (Translated from Spanish):
level, ground unevenness, variable section, armed yarns, variable section, armed yarns, note: all measures will be verified on site, top view pool, armed, threads, I calculate push, note: all measures will be verified on site, details cutting wall thrust., detail cut by wall, detail, note: all measures will be verified on site, plant structures, level, details armor fe, nerve edge detail, longitudinal cut, note: all measures will be verified on site, det:, ground, existing ground level, load, resulting column thrust, resulting thrust inf. column, faith calculation of the thrust, in both directions, estr., stirrups, in both directions, wall section variable armed yarns, variable section, in both directions, in both directions, estr., estr., in both directions, nerve edge, natural terrain line, roofing abutments in columns beams foundation slab, materials: concrete steel dna, note: all measures will be verified on site, do not splice more than the bars in the same section, variable section, roofing abutments in columns beams foundation slab, materials: concrete steel dna, note: all measures will be verified on site, do not splice more than the bars in the same section, permissible, roofing, in both directions, I will compute with both directions, to subtract surface bowl of volume of movement tamped earth computed by William, brick spun, nerve edge, in both directions, nerve edge, column detail, stirrups, variable section, stirrups, stirrups, column detail, stirrups, stirrups, upper section, bottom section, detail of foundation beams, stirrups, stirrups, roofing abutments in columns beams foundation slab, materials: concrete steel dna, note: all measures will be verified on site, do not splice more than the bars in the same section, babe, the earth will be compacted throughout the bearing surface of the foundation beams slab., will be excavated more around the perimeter of the bowl of the pool after it has been built will be filled by compacting in layers of, note: all measures will be verified on site, top view pool
Raw text data extracted from CAD file:
| Language | Spanish |
| Drawing Type | Detail |
| Category | Pools & Swimming Pools |
| Additional Screenshots |
 |
| File Type | dwg |
| Materials | Concrete, Steel |
| Measurement Units | |
| Footprint Area | |
| Building Features | Pool, Car Parking Lot |
| Tags | autocad, constructive, DETAIL, details, DWG, irons, piscina, piscine, POOL, schwimmbad, swimming, swimming pool |








