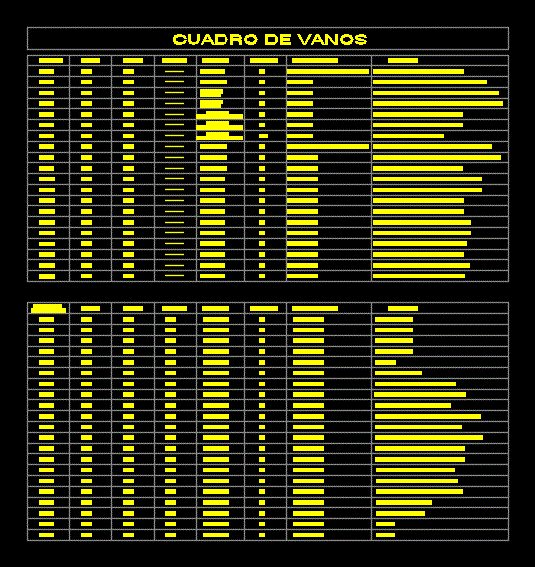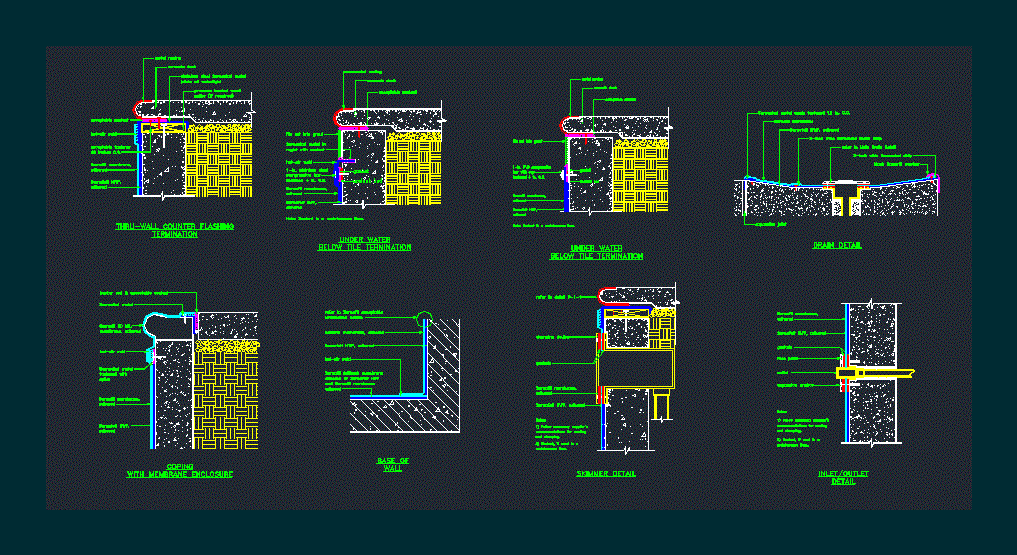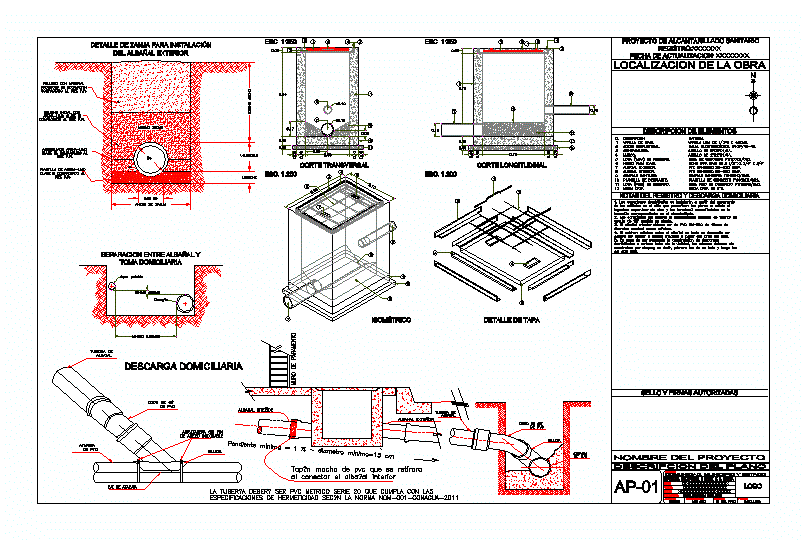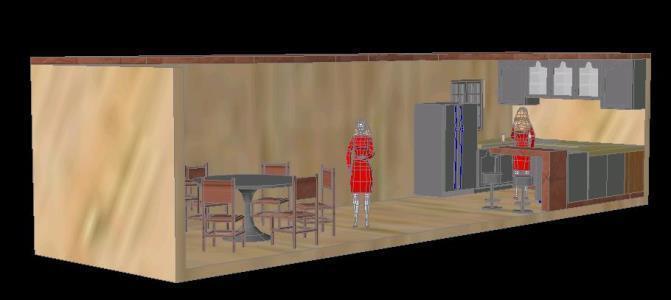Vain Box DWG Block for AutoCAD

Vain box.
Drawing labels, details, and other text information extracted from the CAD file (Translated from Galician):
Typical roof formwork al, D.v, Plate, Plate, N.p.t.ver arq., See, Flat detail, D.v, D.v, Plate, Plate, See detail, Flat, See detail, Flat, See detail, Flat, Formwork floor roof, D.v, Plate, Plate, N.p.t.ver arq., Plate, See detail, Flat, See detail, Flat, See detail, Flat, Plate, Variant, Is born, See detail, Table of voids, Doors, wide, Height, Material, Quantity, Location, Characteristic, Glazed, Metal, Wood, Macisa, Wood, Macisa, Wood, Plywood, Wood, Plywood, Wood, Plywood, A fixed cloth one punch, Beating, First floor income, Enter all the floors., Entrance departments antecamaras., Enter all the floors., All floors., Metal, A fixed cloth one punch, Floor entrance, Metal, Metal, Sectional, Semisotano entrance of parking., Outdoor parking lots, Windows, wide, Height, Lighten up, Material, Quantity, Location, Characteristic, Aluminum, Slider, Bedrooms, Screens, Aluminum, Slider, Bedrooms, Kitchen, Dining room, Dorms laundries, Bedrooms all the floors, Bedroom apartments al, Glazed, Slider, Rooftop floors, Roofed parquet floor room, Roofed parquet floor room, Rooftop terrace bedroom, Rooftop terrace bedroom, Glazed, Slider, Living room floor terrace, Glazed, Slider, Common area terrace floor, Glazed, Slider, Dining room terrace floor, Glazed, Slider, Bedroom terraced terrace, Aluminum, Slider, First floor apartment, Common areas first floor, Double duplex padded kitchens, Living room double duplex apartments, Duplex bedrooms odd apartments, Dining room uneven floors, Dining room uneven floors, Aluminum, Slider, Rooftop laundries, Aluminum, Slider, Laundry floor, Aluminum, Slider, Deposit floor, Aluminum, Slider, Bathrooms, Aluminum, Slider, Bathrooms, In these ways, You can put together windows doors
Raw text data extracted from CAD file:
| Language | N/A |
| Drawing Type | Block |
| Category | Drawing with Autocad |
| Additional Screenshots |
 |
| File Type | dwg |
| Materials | Aluminum, Wood |
| Measurement Units | |
| Footprint Area | |
| Building Features | Car Parking Lot, Garden / Park |
| Tags | autocad, block, box, DWG, normas, normes, openings, SIGNS, standards, template |








