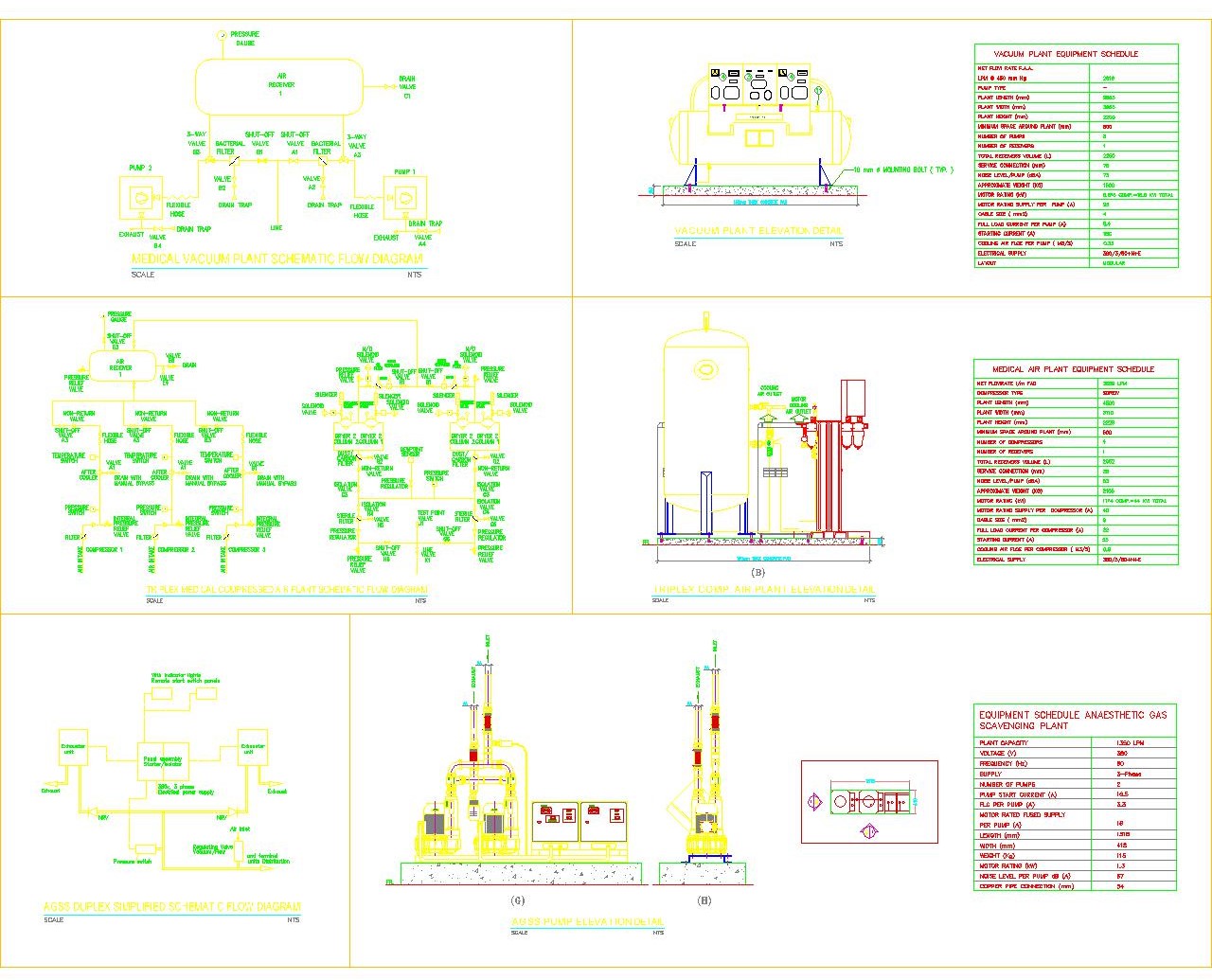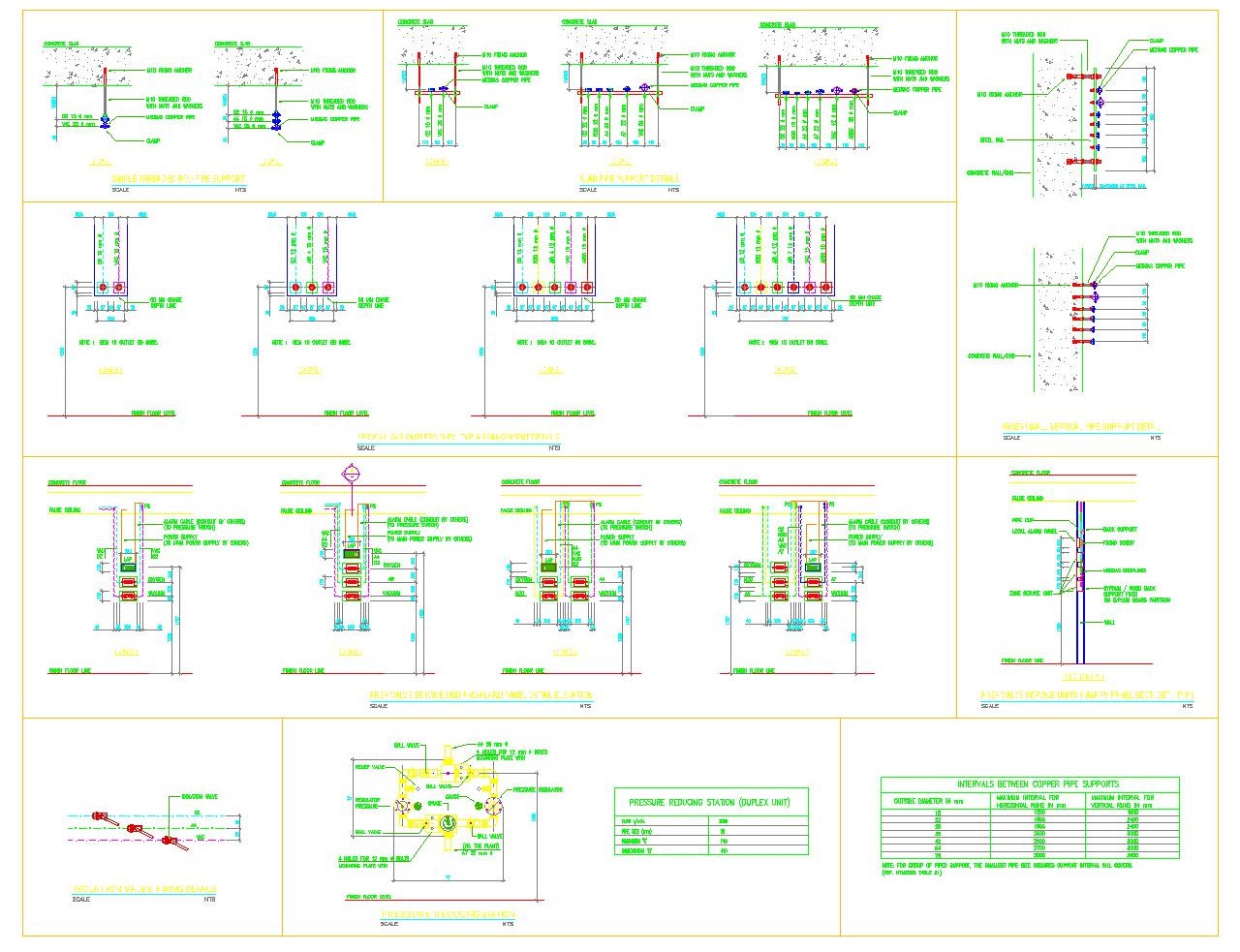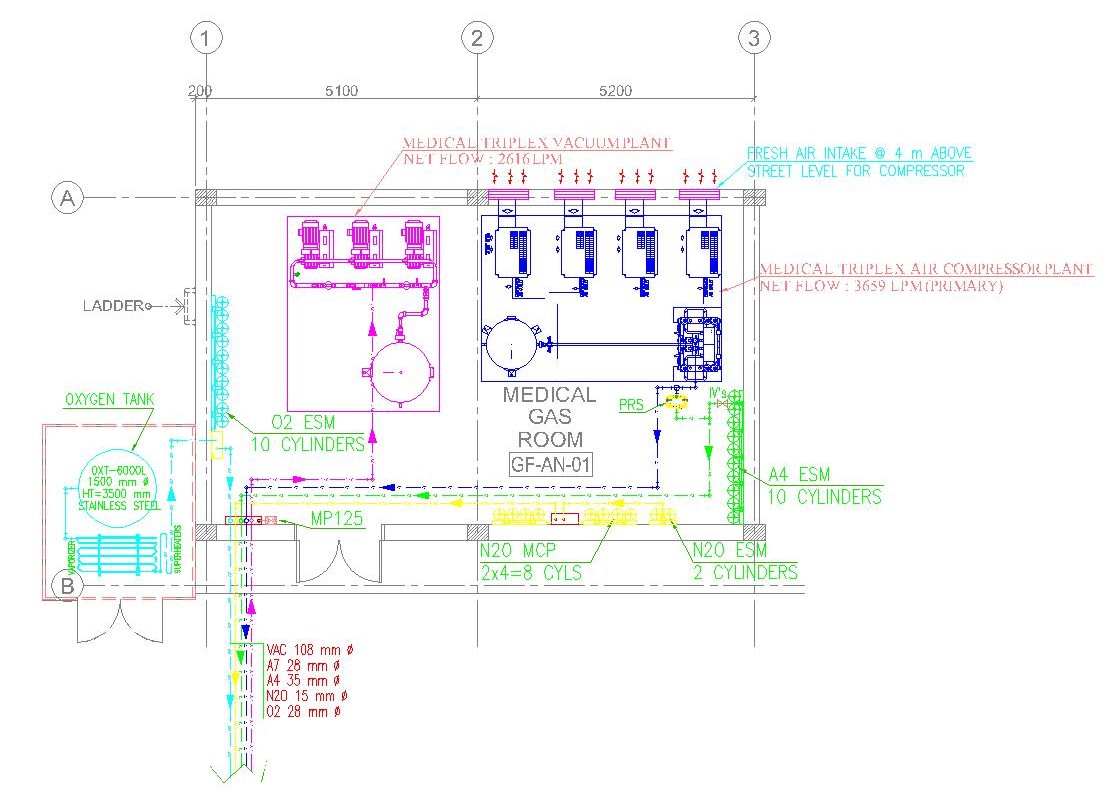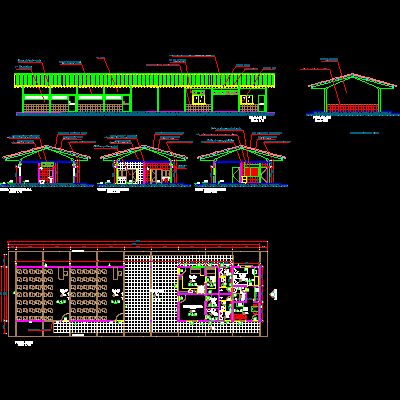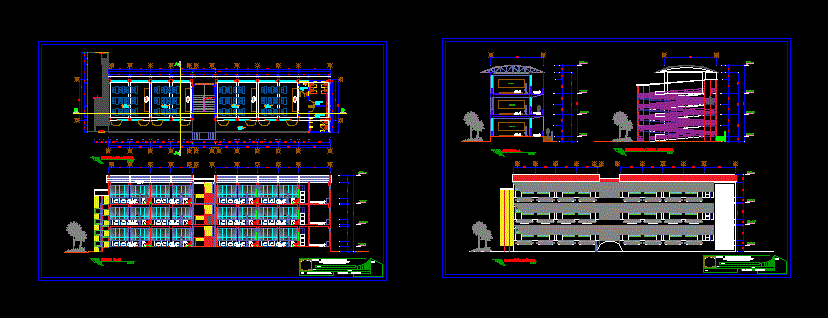Valve DWG Full Project for AutoCAD
ADVERTISEMENT
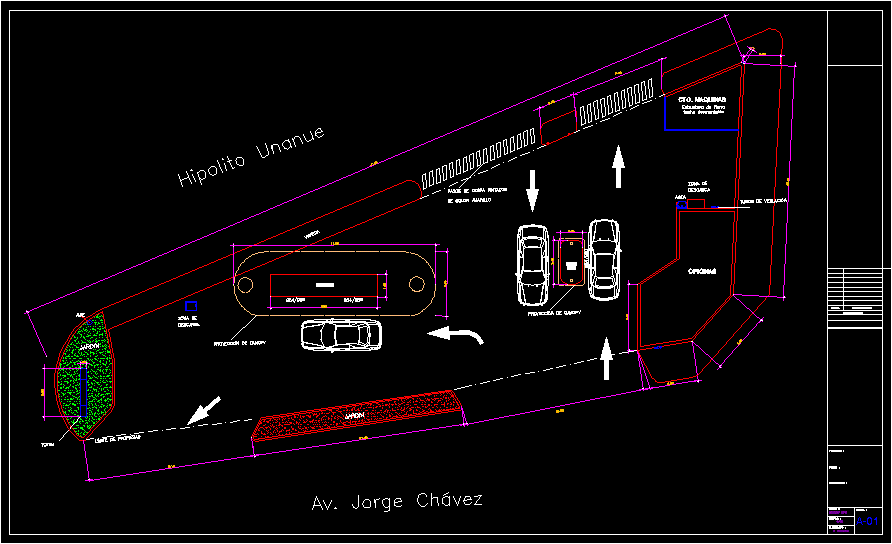
ADVERTISEMENT
The space occupied by the project faucet is 335m2 and is a double street as strangle that allows for light vehicles supply the two inputs.
Drawing labels, details, and other text information extracted from the CAD file (Translated from Spanish):
owner:, scale:, date:, sheet:, project:, plan:, modifications, observations, date, av. jorge chávez, j. olaya, villavicencio, frco., hipólito unanue, elaborated:, f. sanjinez, totem, hipolito unanue, offices, cto. machines, island, canopy projection, painted zebra steps, yellow, area, garden, vetilation tubes, property limit, sidewalk, iron structure, removable roof, water, discharge, air
Raw text data extracted from CAD file:
| Language | Spanish |
| Drawing Type | Full Project |
| Category | Gas & Service Stations |
| Additional Screenshots |
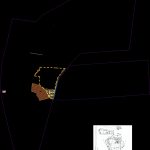 |
| File Type | dwg |
| Materials | Other |
| Measurement Units | Metric |
| Footprint Area | |
| Building Features | Garden / Park |
| Tags | autocad, carmen, dispenser, double, DWG, faucet, full, light, Project, service, service station, space, Station, street, valve, Vehicles |
