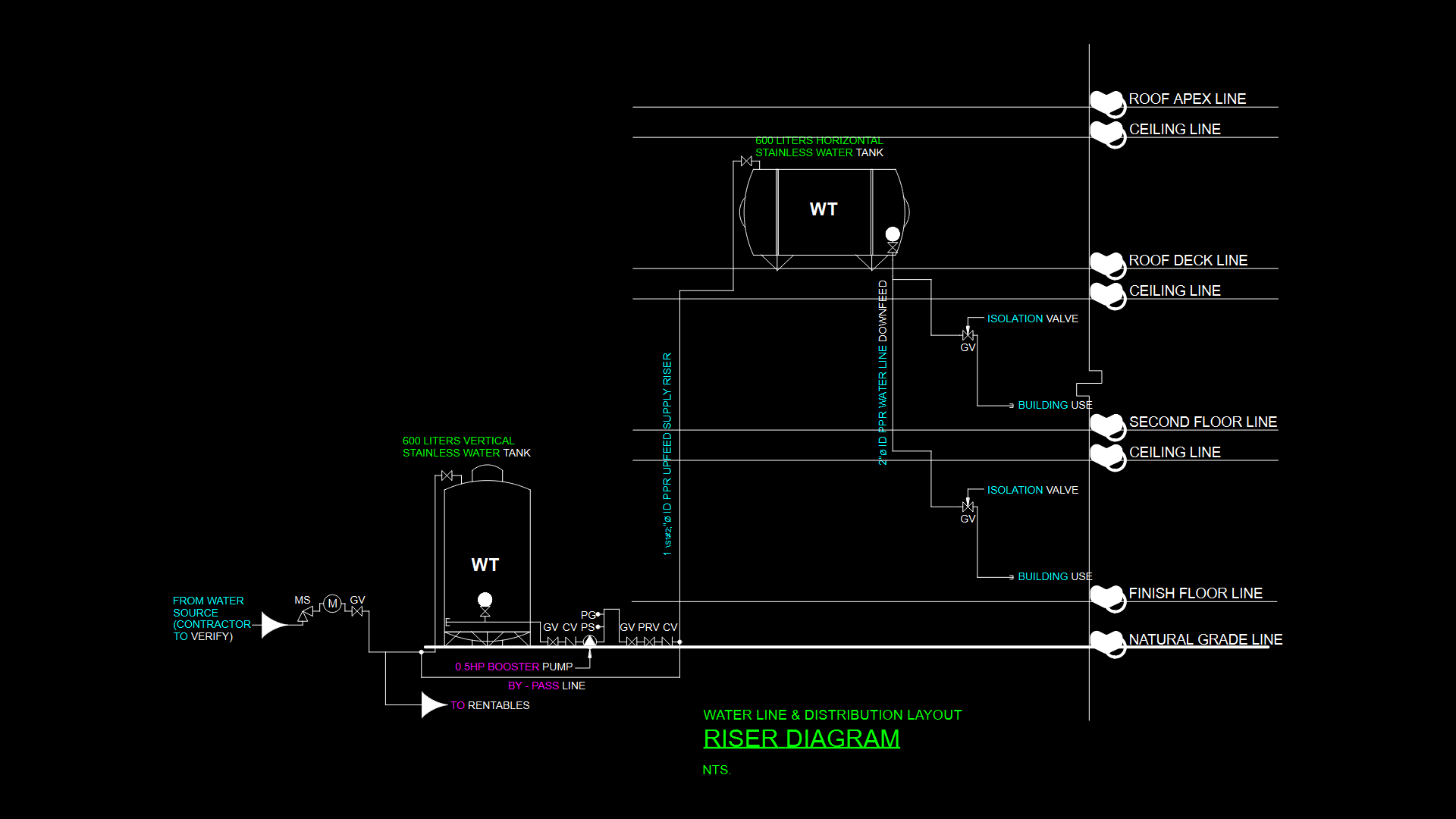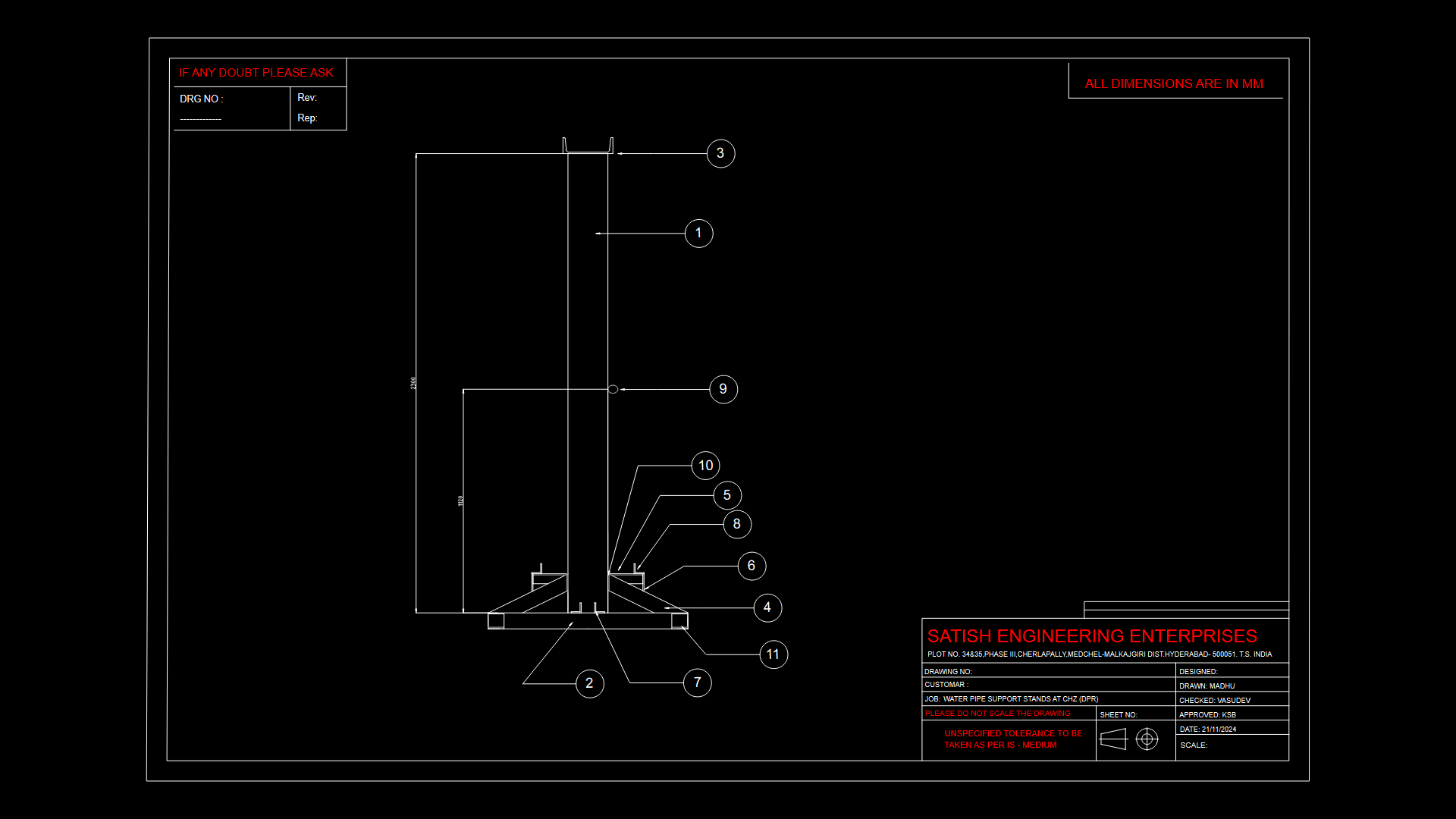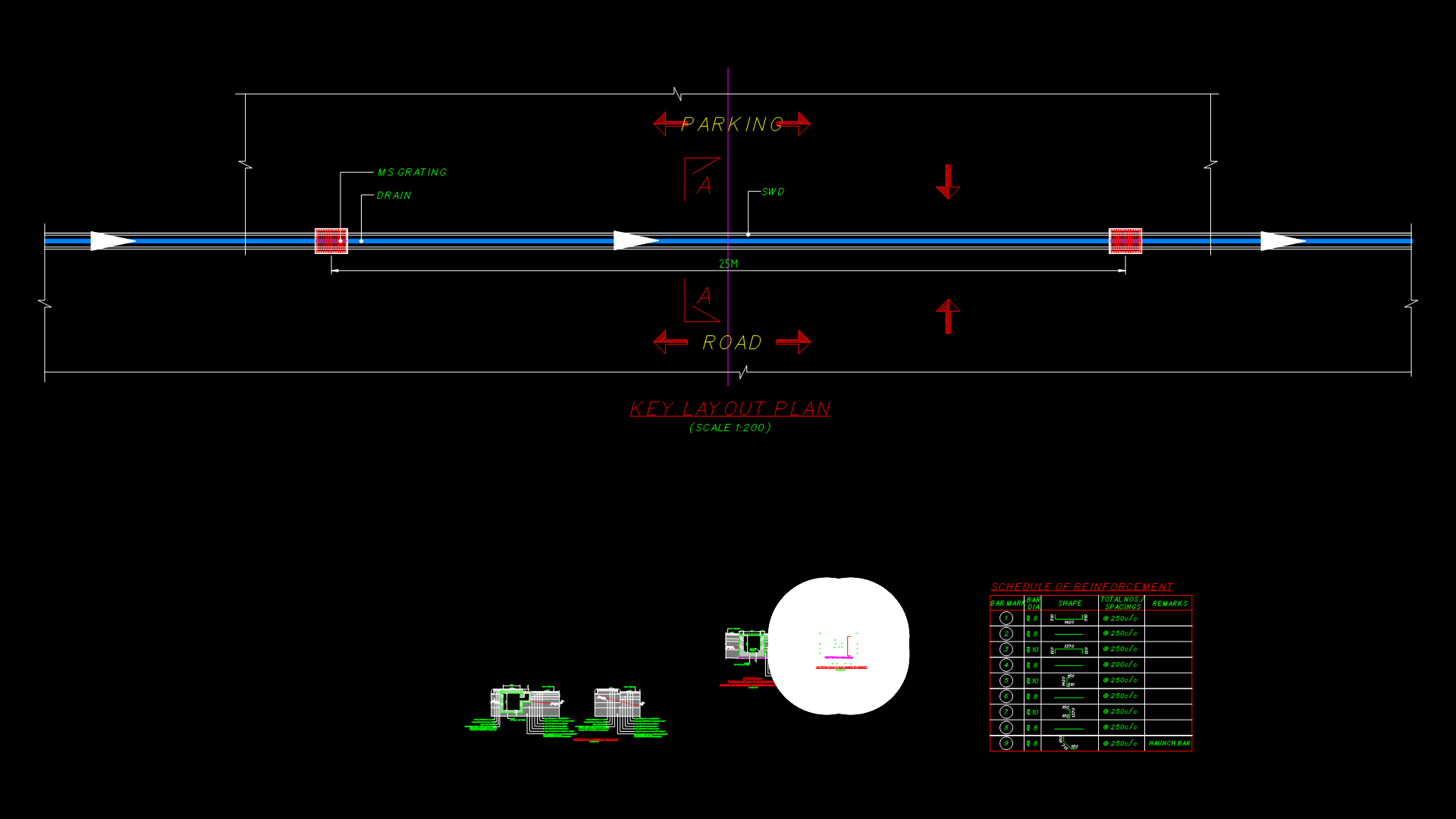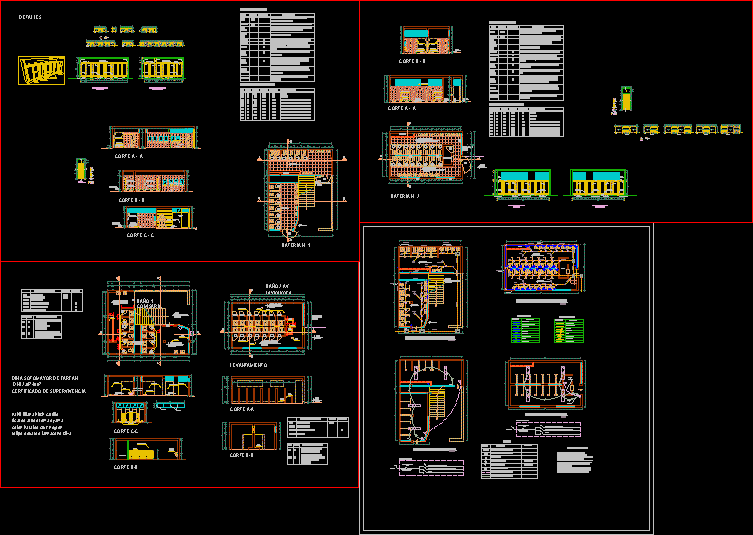Valve House DWG Detail for AutoCAD
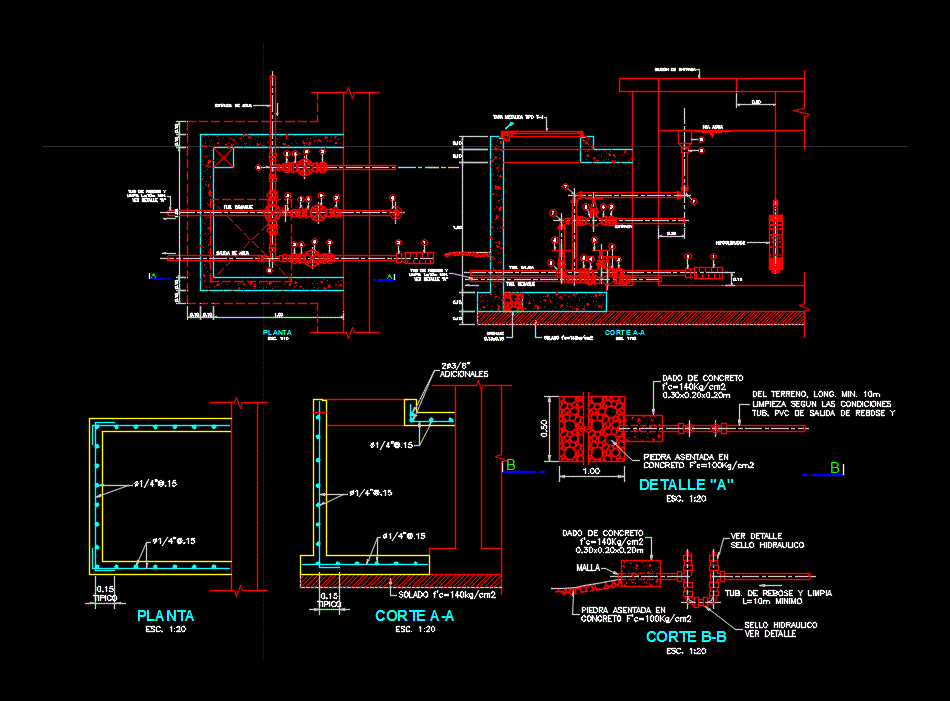
Details of a booth valves
Drawing labels, details, and other text information extracted from the CAD file (Translated from Spanish):
typical, Use waterproofing according to, With mixed water, Tarnish the surfaces in contact, Of thickness. Scuffed finish, The manufacturer’s recommendations., Overlaps:, Slab of, minima:, Technical specifications, Simple concrete:, Coatings, Reinforced concrete:, Plasters, cement:, steel:, Portland type, To tarnish with mortar, Wet camera, in general, slab, Dry outdoor camera:, relationship, For pressure fluids., Pipe pvc fittings must meet the ntp., note, Overflow pipe diameter must be, According to the maximum coverage of the spring., Drawing: jorge bailon christian garcia, cut, Niv Water, your B. drain, plant, Metal cap type, Water outlet, Water inlet, your B. departure, your B. drain, entry, Sole, typical, Sole, typical, Additional, plant, cut, Stone seated in, concrete, Concrete data, Stone seated in, concrete, mesh, Concrete data, minimum, your B. Overflow, Hydraulic seal detail, Overflow, Pipe of, Esc., Esc., Overflow tub, Clean min., see detail, Hypochlorator, Inbox, see detail, Hydraulic seal, detail, Esc., cut, Of the long. Min., Cleaning according to conditions, your B. Overflow pvc, Esc., Overflow tub, see detail, Clean min., see detail, Hydraulic seal, sewer system
Raw text data extracted from CAD file:
| Language | Spanish |
| Drawing Type | Detail |
| Category | Water Sewage & Electricity Infrastructure |
| Additional Screenshots |
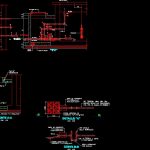 |
| File Type | dwg |
| Materials | Concrete, Steel |
| Measurement Units | |
| Footprint Area | |
| Building Features | A/C |
| Tags | autocad, booth, DETAIL, details, distribution, DWG, fornecimento de água, house, kläranlage, l'approvisionnement en eau, supply, treatment plant, valve, valves, wasserversorgung, water |
