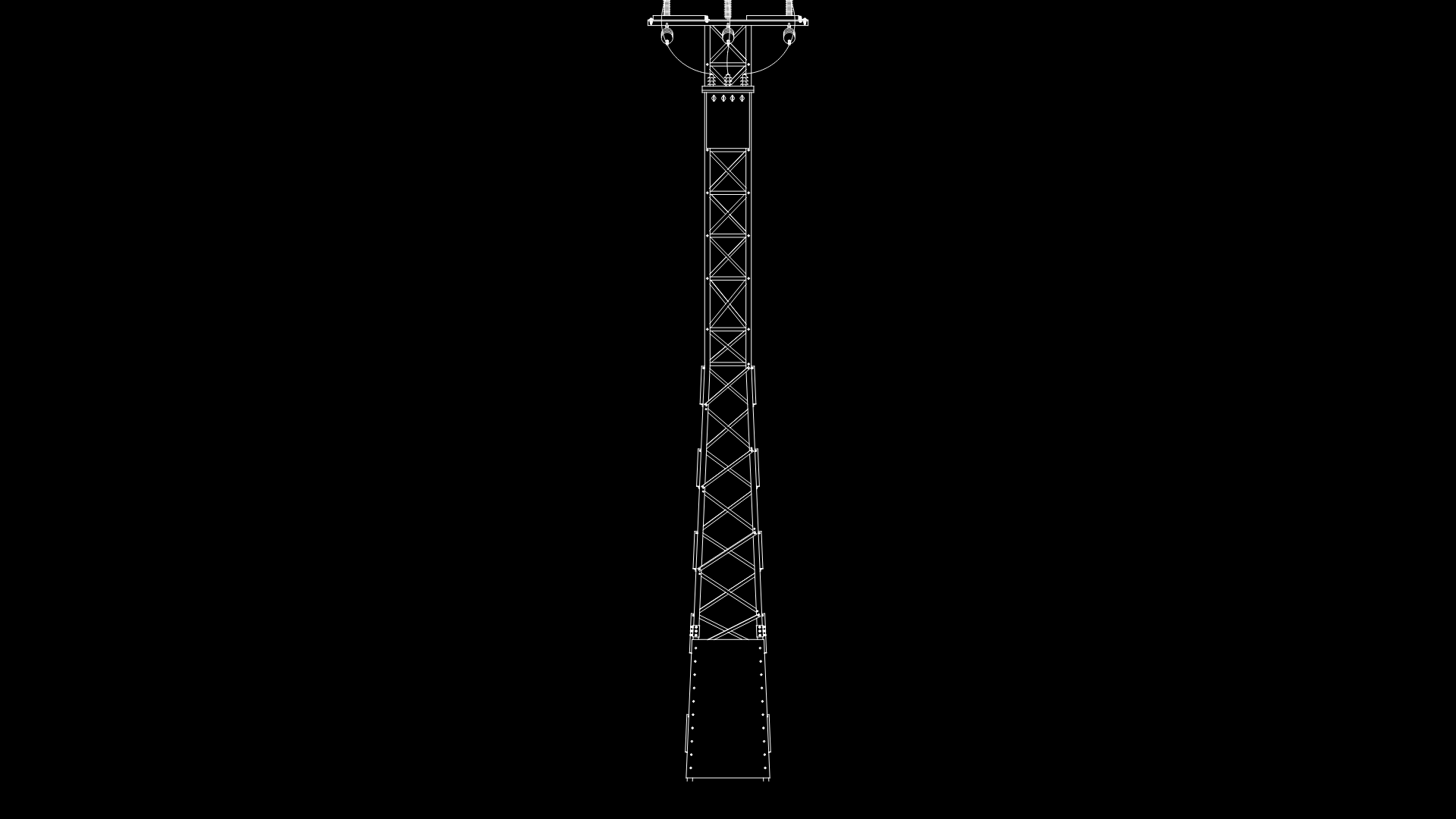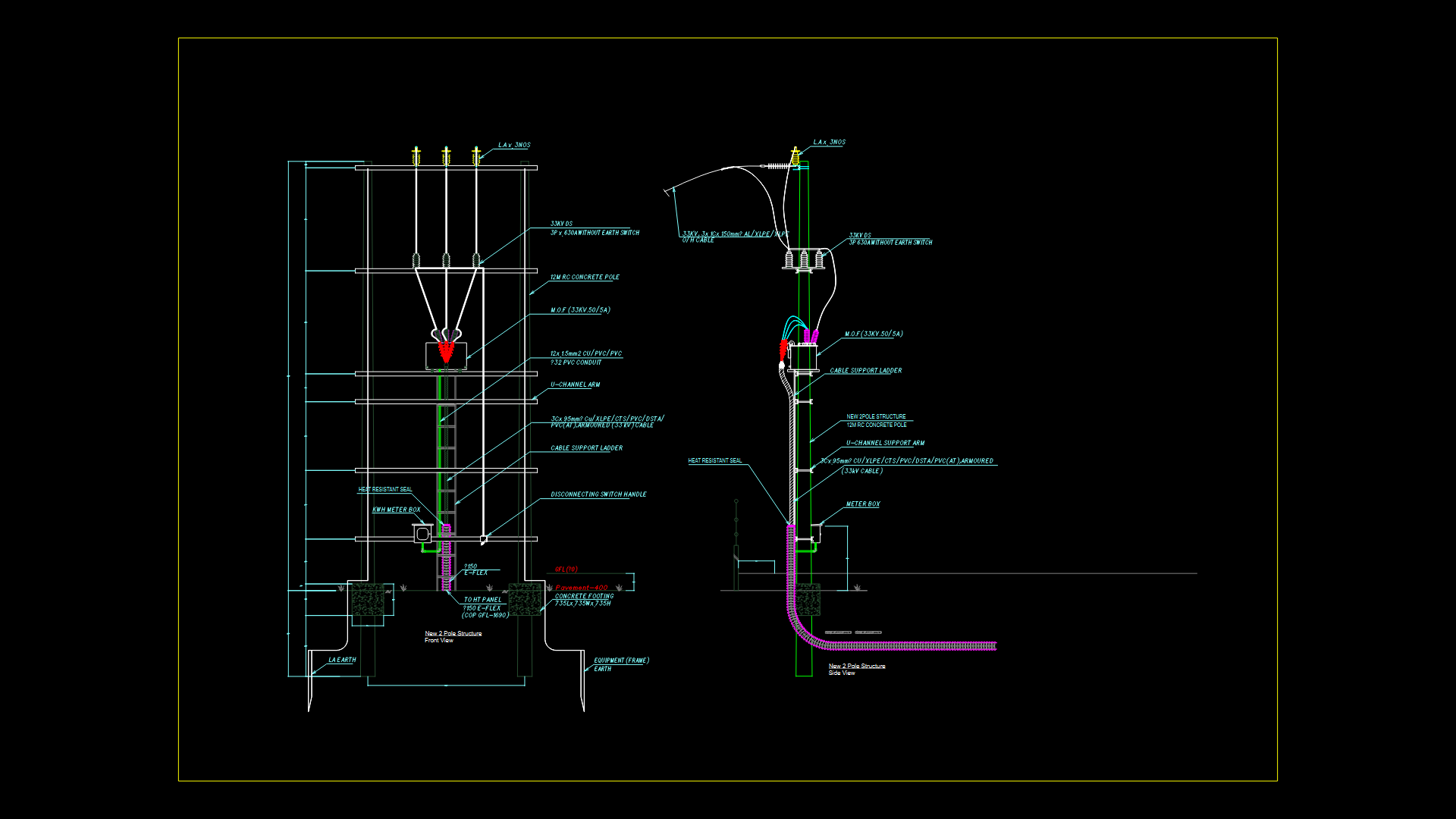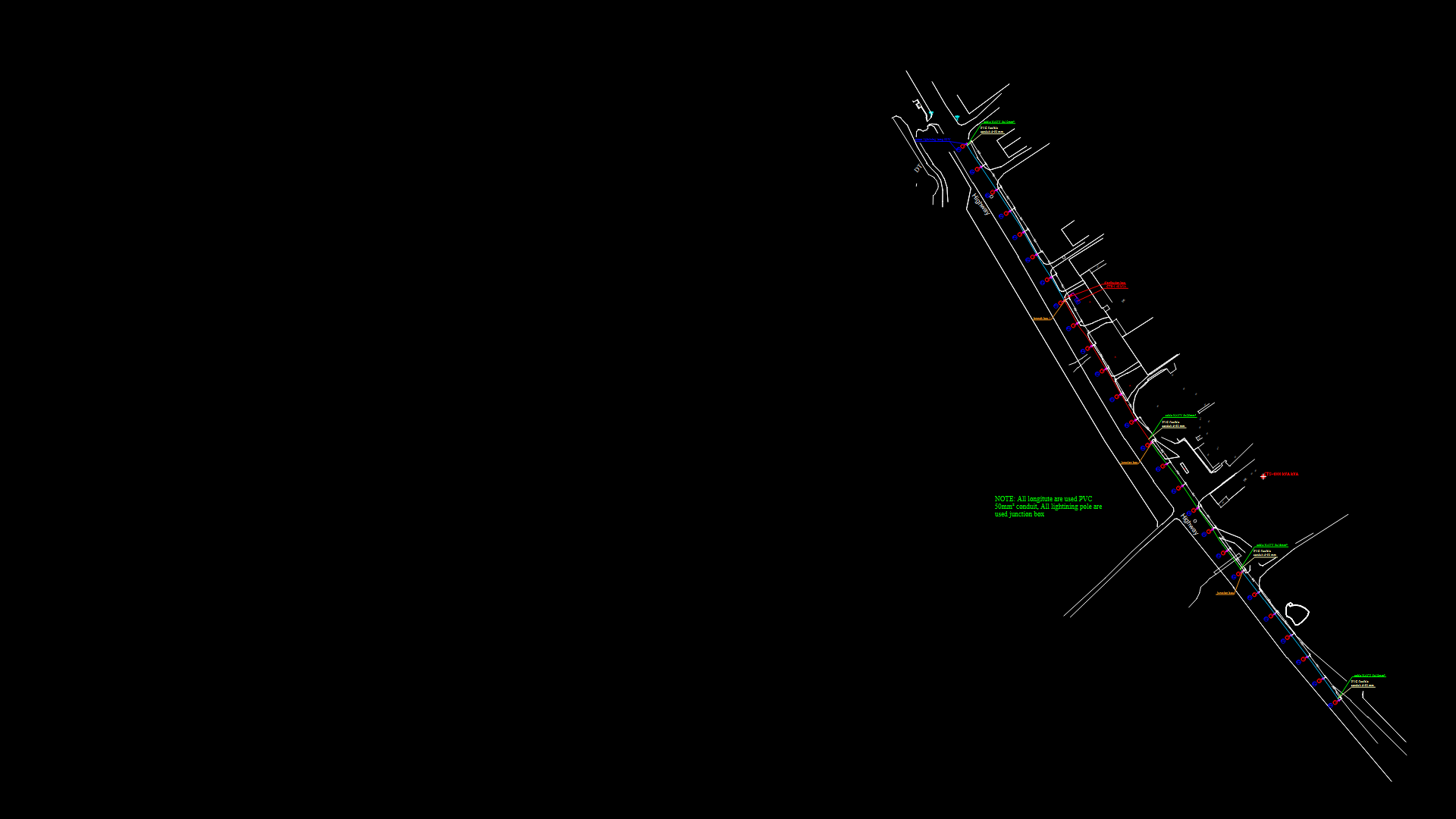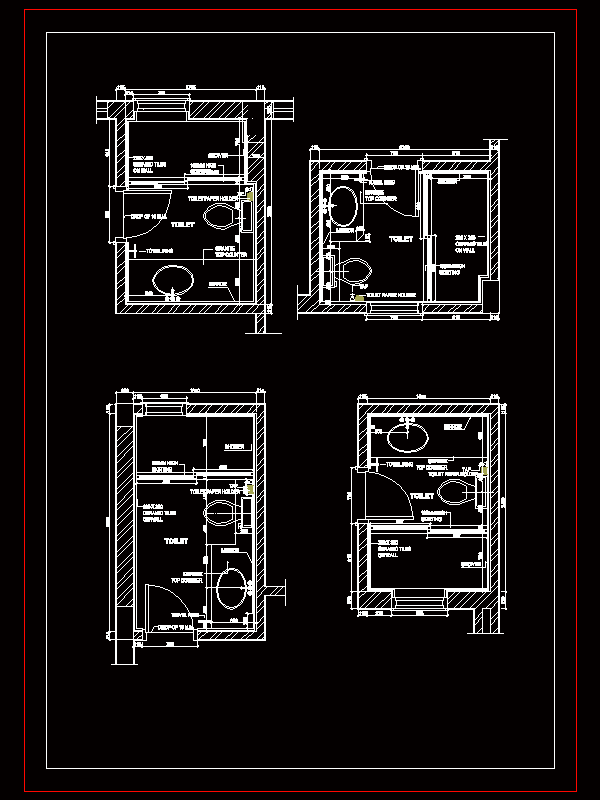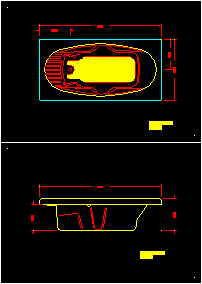Valve Room, 5000 Cm Tank, Drinking Water DWG Detail for AutoCAD
ADVERTISEMENT

ADVERTISEMENT
Potable water tank– capacity 5000 cubic meters (feeding, regulation and distribution)–detail valve room facilities valves.
Drawing labels, details, and other text information extracted from the CAD file (Translated from Spanish):
want, power, cut, lattice, Suction cup dn, Overflow dn, Dn drainage, Dn water inlet, Water outlet to portoviejo dn, Glass floor, Access plug, Recessed steps, Recessed steps. Sum.o.c., Detail facilities valves, Site cimarron regulation, tank, Imbert of departure, Levels of change of, Observe flat: low drainage, note:
Raw text data extracted from CAD file:
| Language | Spanish |
| Drawing Type | Detail |
| Category | Water Sewage & Electricity Infrastructure |
| Additional Screenshots |
 |
| File Type | dwg |
| Materials | Glass |
| Measurement Units | |
| Footprint Area | |
| Building Features | |
| Tags | autocad, capacity, cm, cubic, DETAIL, distribution, drinking, DWG, feeding, fornecimento de água, infrastructure, kläranlage, l'approvisionnement en eau, meters, potable, regulation, room, supply, tank, treatment plant, valve, wasserversorgung, water |
