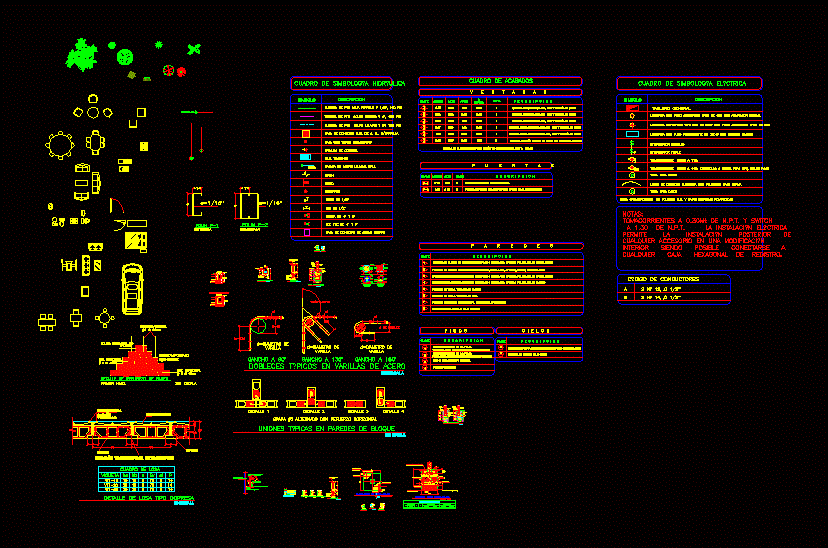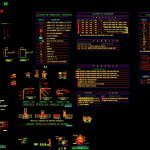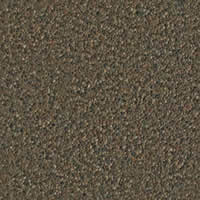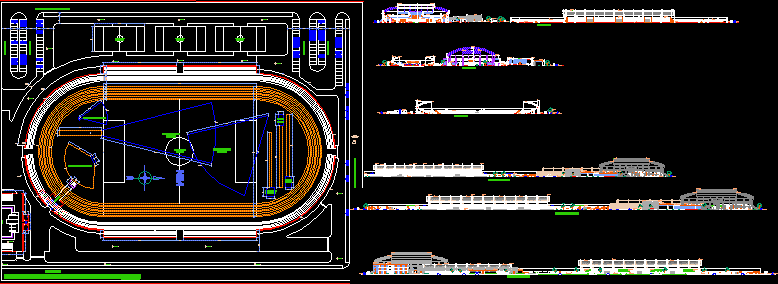Various Blocks – Symbols DWG Block for AutoCAD

HOUSING;! OFFICE, HOSPITAL, AND MANY PICTURES OF OTHER THINGS symbologies MAS
Drawing labels, details, and other text information extracted from the CAD file (Translated from Spanish):
lxb, hydraulic symbology box, symbol, description, control valve, box with drain plug, discharge, siphon, tap, rainwater drop, ball, sewage connection box, ball, bottom box, windows, key, width , high, area, description, ledge, cant., finish panel, floors, skies, doors, walls, armstrong false sky with white profiles, American style wooden door, porcelain type Italian oaxaca matt gray color, cornice durock bajo facia, white plasterboard walls, durock walls in soft ivory color for outdoor, polarized glass door with black aluminum frame, cloudy glass window, fixed and glass lattice, small window glass lattice with aluminum frame , new window of cloudy glass, fixed and glass latticework, plasterboard walls blue color, grass type arachi and palm tree, concrete floor, po anti-slip porcelain matt oaxaca gray, electrical symbology panel, general board, data socket, single switch, electrical connection line with standard low-grade pipeline, note: poliduto ducts b.n. and polarized metal boxes, drivers code, ups, triple switch, compacted filling, bending ø, typical bends in steel rods, no scale, typical joints in block walls, botagua, polín c, fascia, durock, fascia detail and channel, natural terrain level, skull brick, loop post, r. to. and polished, bottom level, simple concrete, level of lid, grate, slab box, joist, block, concrete in situ, cross section of mezzanine, detail of slab type copresa, view of reinforcement lower bed, view of reinforcement upper bed , typical floor of isolated footing, typical lift isolated shoe, ndf, tensor, summary picture of footings, type, upper bed, lower bed, detail of wall reinforcement, first level without scale, saltex type, vertical reinforcement, clay tile , existing paddock, concrete channel wall, block wall, existing roof, brickwork, concrete material, sup. refined refined and polished, stamps :, project :, sheet no :, indicated on the map, knowledge test of auxiliary chairs, scale :, date :, content :, architectural plans, supervision :, owner :, location :, university of el salvador, ing., company sa of c.v., construction:, nestor alfredo sagastume guzman, assistant chair:, architectural plant, foundations structural plant, main elevation, lateral elevation, roofing plant, structural roofing plant
Raw text data extracted from CAD file:
| Language | Spanish |
| Drawing Type | Block |
| Category | Handbooks & Manuals |
| Additional Screenshots |
 |
| File Type | dwg |
| Materials | Aluminum, Concrete, Glass, Plastic, Steel, Wood, Other |
| Measurement Units | Imperial |
| Footprint Area | |
| Building Features | |
| Tags | autocad, block, blocks, DWG, Hospital, Housing, office, pictures, symbols |








