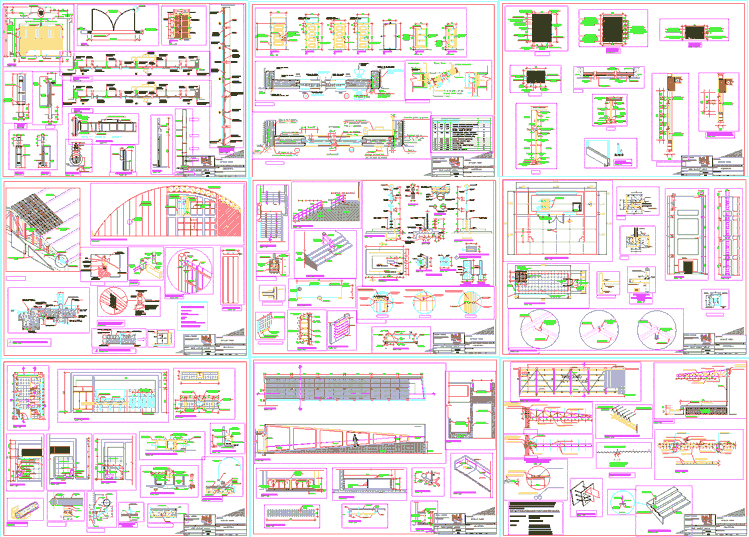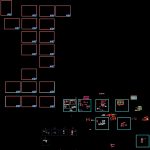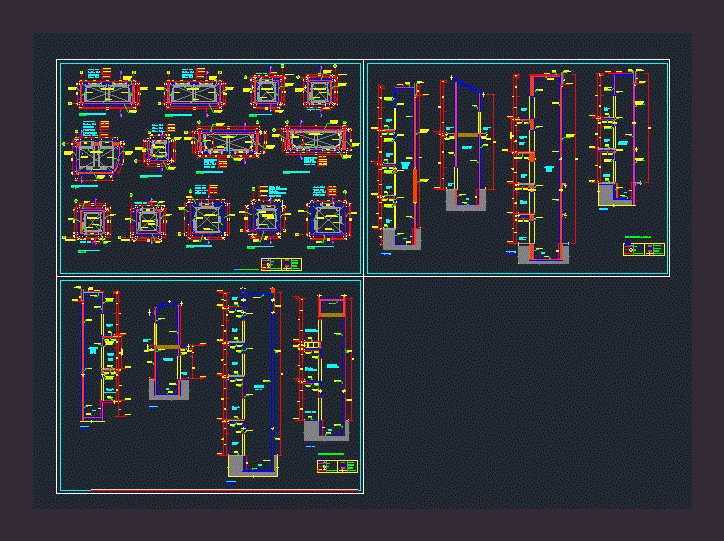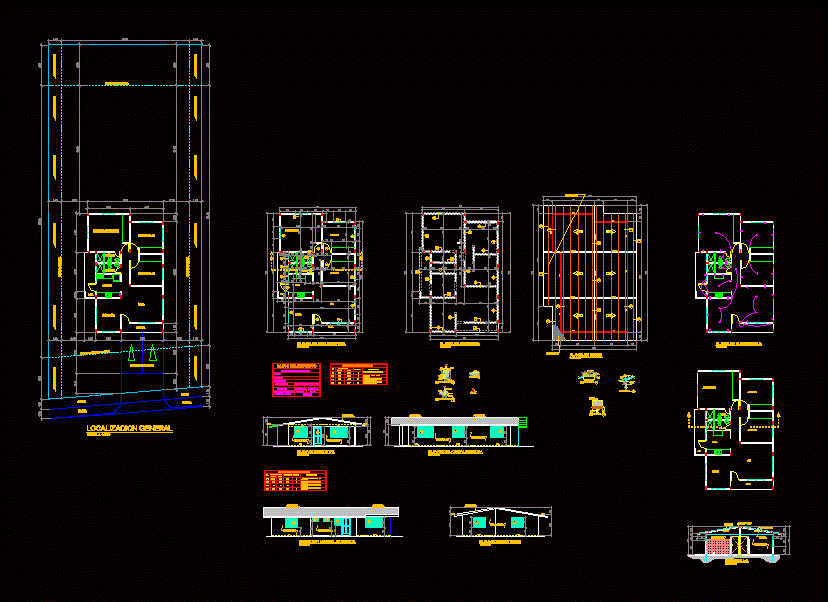Various Construction Details DWG Detail for AutoCAD

A complete collection of architectural details of ramps stairs doors, windows and toilets.
Drawing labels, details, and other text information extracted from the CAD file (Translated from Spanish):
done on site, concrete shelving, beam, sef, cut, griddle, platen, platen, scale, detail, cutting, self-tapping screw, wood dowel, typical, flat, piece of wood, detail, with round wooden studs., details, the perforations in the frames will be covered, walls with screws, those fixed to columns, anchor all the frames of all, wood billets, see detail, typical junk, concrete shelving, Typical high window protector placement, scale, square tube of thickness of painted with synthetic enamel., scale, low window, with angle of in each tube of, square tube of thickness of painted with synthetic enamel., with angle of in each tube of, square tube of thickness of painted with synthetic enamel., with angle of in each tube of, Typical Low Window Protector Placement, scale, square tube of thickness of painted with synthetic enamel., with angle of in each tube of, square tube of thickness of painted with synthetic enamel., with angle of in each tube of, square tube of thickness of painted with synthetic enamel., scale, high window, n.p.t., npt, living room, npt., esc .:, esc .:, chipped wood, national cedar, chipped wood, national cedar, profile, pin with, nut, nut, pin with, profile, two-hand anti-corrosion, two hands of white yellow enamel, smooth iron, angle f, bolts with nuts, social fund high chicama, consultant:, design:, district quiruvilca, province stgo de chuco, region la libertad, cad:, Location:, scale:, flat:, draft:, sheet, date:, ing. augusto aznaran rojas, October, civil association, cpi, area of operations, arq. fernando cruz cruz, chap, bach. arq. yeison juarez castillo, collaborative support, of the i.e. educational services. Manuel, gonzales prada district district level, from santiago de chuco la, architecture platform, detail, scale, plate, weld plate, upper lower, weld plate, plate, cm., round, cm., column table, section, kind, stirrups, steel, column table, section, kind, stirrups, steel, npt., kitchen, bedroom, kitchen, bedroom, cut, bedroom, terrace, npt., rooftop, npt., rooftop, npt., service yard, npt., laundry, cut, service, playground, lobby, multiple, service room, environment, multiple, environment, service yard, lobby, service yard, living room, office, rooftop, living room, npt., duct, bedroom, cut, facade elevation, npt., bedroom, npt., bedroom, npt., terrace, npt., bedroom, npt., bedroom, npt., rooftop, npt., office, bedroom, terrace, sheet:, date:, drawing:, diana knit angle, scale:, Location:, professional:, draft:, owner:, living place, multifamily, dora isabel tapia, siccha, elevations, architecture, flat:, specialty:, ing. Miguel Wilfredo, Escobar Azahuanche, c.i.p., cuts, lt urb.primavera, district trujillo, Trujillo province, region freedom, calle isaac albeniz nº, high tanks, Band of, s.s.h.h., males, s.s.h.h., ladies, classroom, physical, laboratory, classroom, treasury, address, classroom, ss.hh., classroom, coffee, ss.hh., s.s.h.h., ladies, classroom, kitchen, npt, music, sheet:, date:, drawing:, d.a, scale:, Location:
Raw text data extracted from CAD file:
| Language | Spanish |
| Drawing Type | Detail |
| Category | Construction Details & Systems |
| Additional Screenshots |
 |
| File Type | dwg |
| Materials | Concrete, Steel, Wood |
| Measurement Units | |
| Footprint Area | |
| Building Features | A/C, Deck / Patio |
| Tags | adobe, architectural, autocad, bausystem, collection, complete, construction, construction system, covintec, DETAIL, details, doors, DWG, earth lightened, erde beleuchtet, losacero, openings, plywood, ramps, sperrholz, stahlrahmen, stairs, steel framing, système de construction, terre s, toilets, windows |








