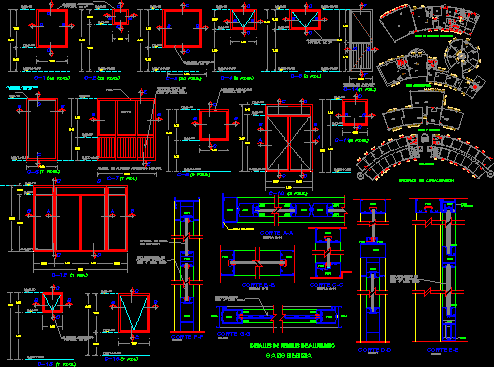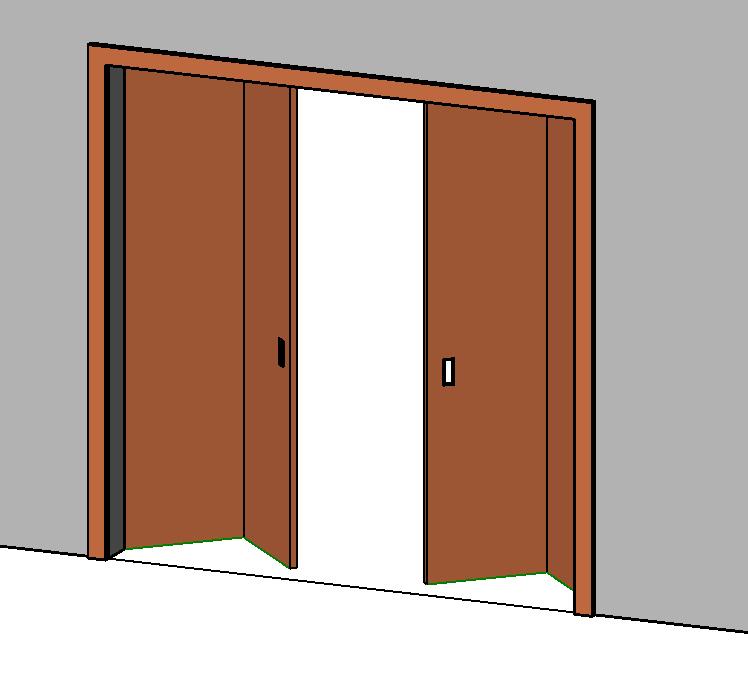Various Doors And Windows–Construction Details DWG Detail for AutoCAD

Constructive details – Openings
Drawing labels, details, and other text information extracted from the CAD file (Translated from Spanish):
ideal standard, niagara, ff cut, natural aluminum coating, thickness, details of aluminum profiles, cc cut, canceleria, dd cut, silicone seal, aa cut, coating, bb cut, gg cut, ee cut, shaved , room, separate, bathroom, detector, family, booths, access minors, surveillance, men, sanitary, secretary, minor, access, reception, and reports, women, lobby, visit, boardroom, archive, director, administrative, ups , criminologist, doctor, service, wait, room, pedagogue, psychologist, social, work, control, access, minors, room, washing and ironing, hairdresser, warehouse, cleaning, custodians, custodians, office, maintenance, plant , emergency, dietitian, general, warehouse, customs, lavaloza, dry, refrigerator, freezer, kitchen, dining room, showers, custodian, toilets, floor, cabin, anodized aluminum, natural anodized aluminum door, run, rail, aluminum door, natural anodized, location sketch on, dormitories, classrooms and workshops, administrative area, general services area
Raw text data extracted from CAD file:
| Language | Spanish |
| Drawing Type | Detail |
| Category | Doors & Windows |
| Additional Screenshots |
 |
| File Type | dwg |
| Materials | Aluminum, Other |
| Measurement Units | Metric |
| Footprint Area | |
| Building Features | |
| Tags | autocad, Construction detail, constructive, DETAIL, details, doors, DWG, openings |








