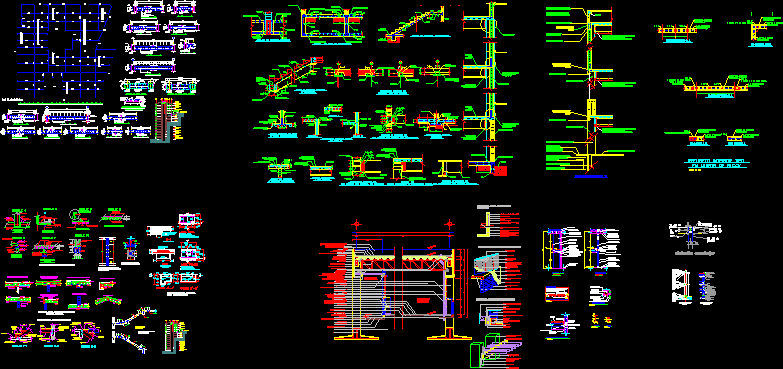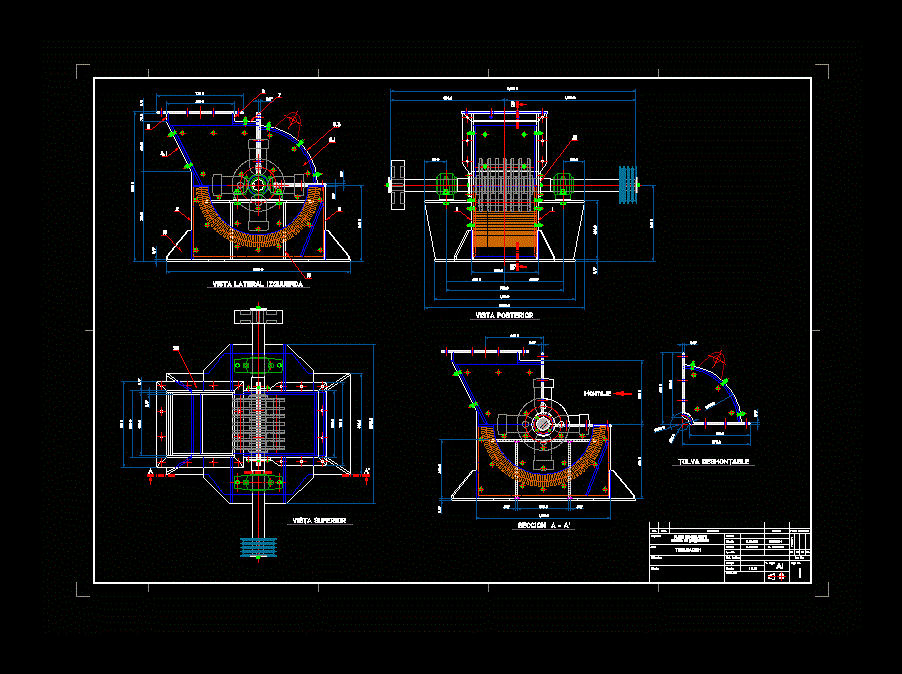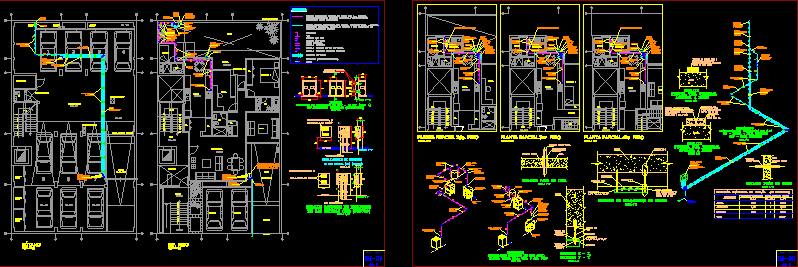Various Structural Details–Foundations, Losacero, Stairs DWG Detail for AutoCAD
ADVERTISEMENT

ADVERTISEMENT
The document content is diverse and very broad containing details; cuts; isometric; losacero; reticular also details of columns, stairs, foundations, etc. The theme of the paper is the structural.
| Language | Other |
| Drawing Type | Detail |
| Category | Construction Details & Systems |
| Additional Screenshots | |
| File Type | dwg |
| Materials | |
| Measurement Units | Metric |
| Footprint Area | |
| Building Features | |
| Tags | autocad, content, cuts, dach, dalle, DETAIL, details, document, DWG, escadas, escaliers, foundations, isometric, isometrics, lajes, losacero, mezanino, mezzanine, platte, reservoir, reticular, roof, slab, stair, stairs, structural, telhado, toiture, treppe |








