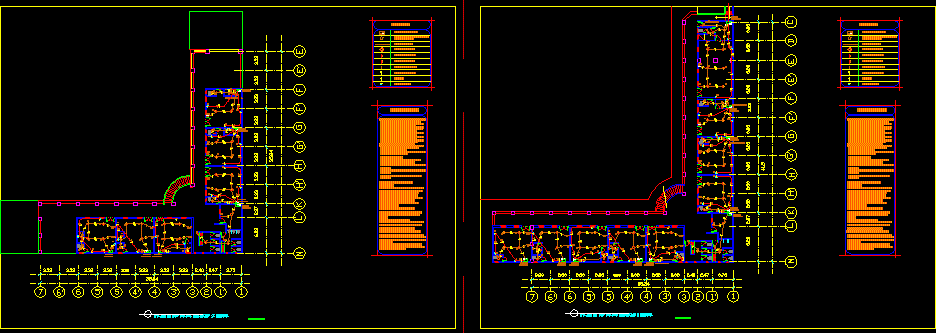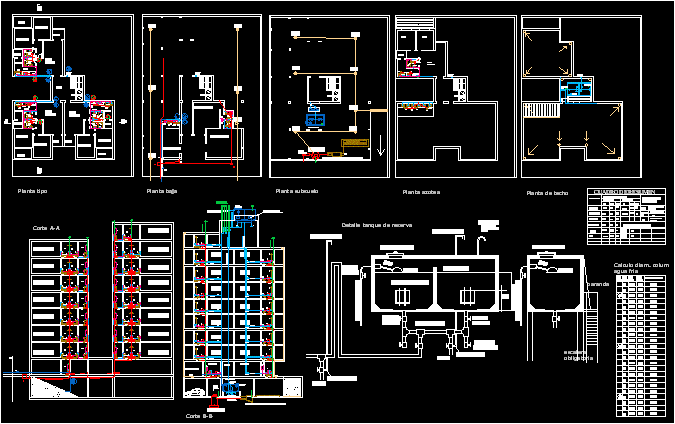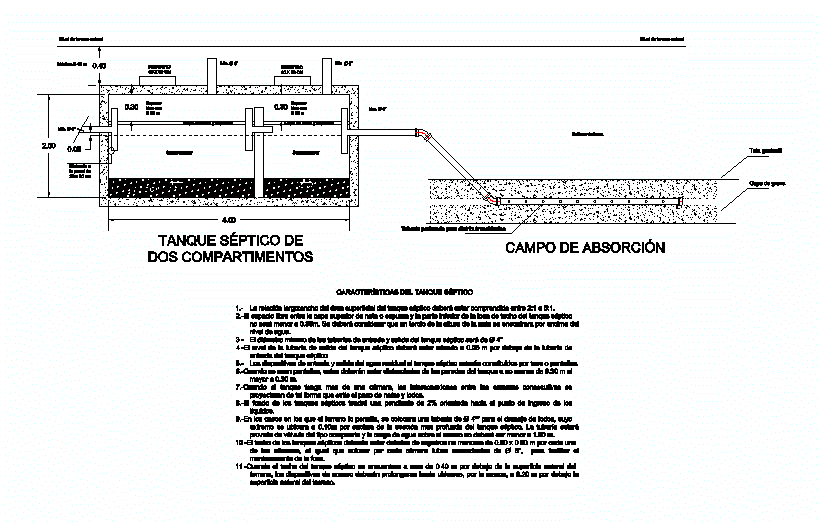Vegetable Slab Over Restaurant – Details Ventilation And Ilumination DWG Detail for AutoCAD
ADVERTISEMENT

ADVERTISEMENT
Vegetable slab and urban furniture of ventilation and ilumination over restaurant at lower level
Drawing labels, details, and other text information extracted from the CAD file (Translated from Spanish):
pending, aluminum window with friction hinge, stone coating, white acrylic lucarna, service hall, dinning room, outside dining, vegetable slab, concrete wall covered in edged stone, Tensioning cables that hold the ventilation pipe, air duct, metal frames, translucent acrylic plates, adocretos dyed with chlor stain placed on sand bed, slab stone siding, adocreto dyed with chlor stain, concrete radier, floating floor, retaining wall, student: isabel flores l., professors: carlos miranda hernán illanes, number, sheet, workshop, xii, recovery of pedestrian walkway beach, esc
Raw text data extracted from CAD file:
| Language | Spanish |
| Drawing Type | Detail |
| Category | Construction Details & Systems |
| Additional Screenshots | Missing Attachment |
| File Type | dwg |
| Materials | Aluminum, Concrete |
| Measurement Units | |
| Footprint Area | |
| Building Features | |
| Tags | autocad, barn, cover, dach, DETAIL, details, DWG, furniture, hangar, ilumination, lagerschuppen, Level, Restaurant, roof, shed, slab, structure, terrasse, toit, urban, ventilation |








