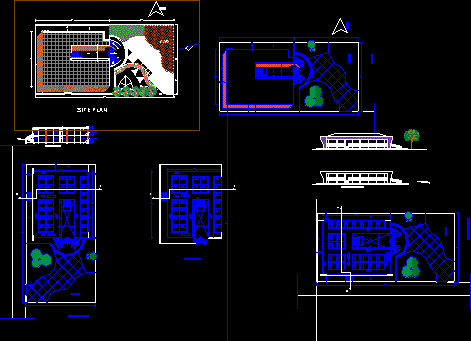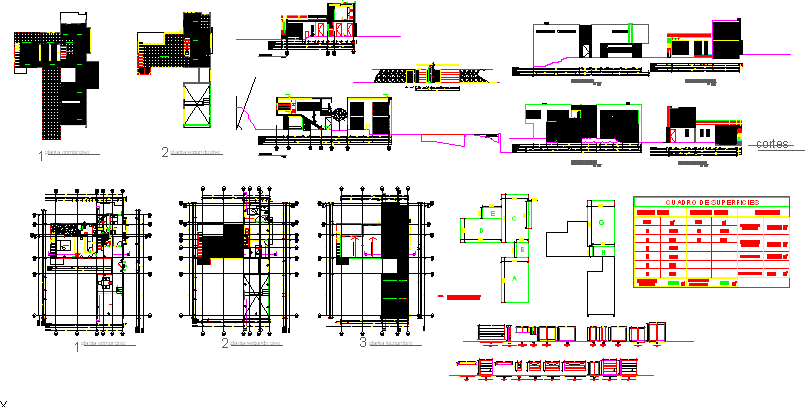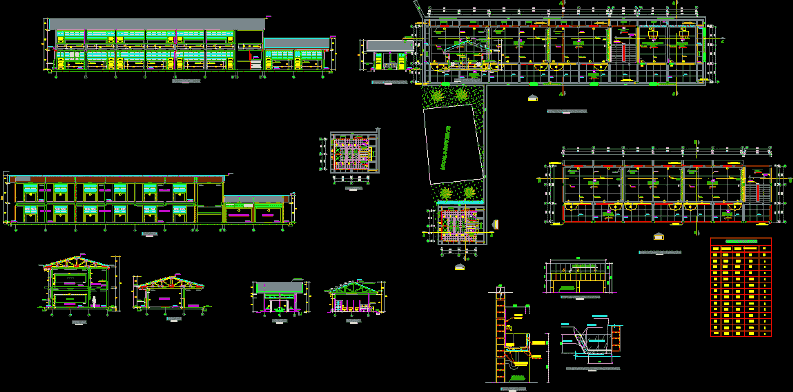Vendor’s Market DWG Block for AutoCAD
ADVERTISEMENT

ADVERTISEMENT
shoppin complex being made in hyderabad ; India. a very compact design located in a dense location Charminar.
Drawing labels, details, and other text information extracted from the CAD file:
open, ground floor plan, basement plan, site plan, parking, north, charminar, road side elevation, shop, passage, section at a-a, tile flooring, r.c.c. slab, r.c.c. beam, p.c.c. bed, terracing, a.c.p. partition, a.t.m. machine
Raw text data extracted from CAD file:
| Language | English |
| Drawing Type | Block |
| Category | Retail |
| Additional Screenshots |
 |
| File Type | dwg |
| Materials | Other |
| Measurement Units | Metric |
| Footprint Area | |
| Building Features | Garden / Park, Parking |
| Tags | agency, autocad, block, boutique, compact, complex, Design, DWG, india, Kiosk, located, location, market, Pharmacy, Shop, shopping |







