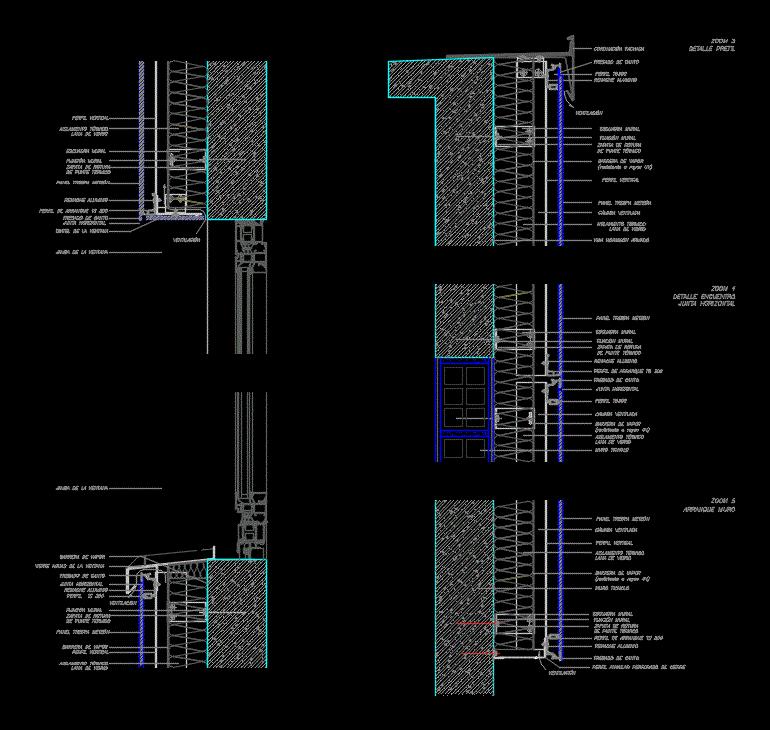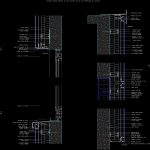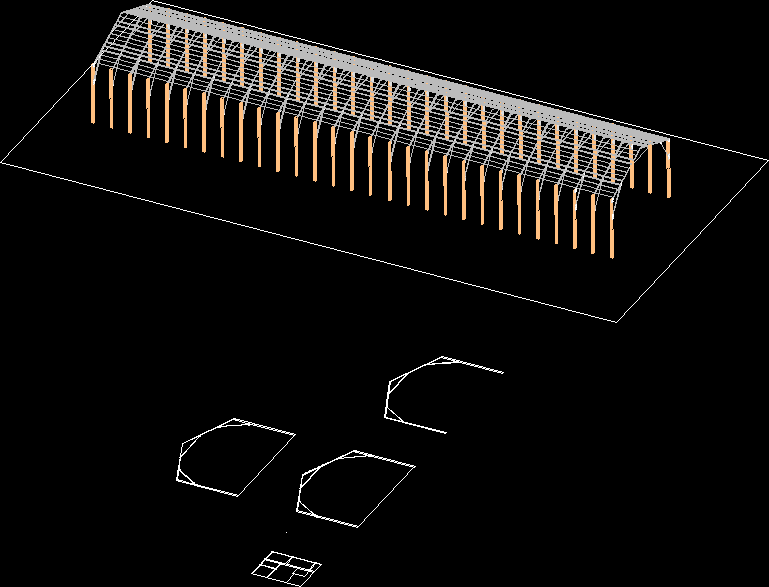Ventilated Facade Detail Trespa DWG Detail for AutoCAD

Details Sill; lintel; parapet; beginning of ventilated façade wall system TRESPA METEON T300 series
Drawing labels, details, and other text information extracted from the CAD file (Translated from Spanish):
facade trespa meteon ts concealed fixing with aluminum profile, vertical profile, ventilation, milling edge, horizontal joint, wall square, wall fixing, thermal break point shoe, thermal insulation glass wool, start profile ts, rivet aluminum, jamb of the window, window lintel, detail, milling edge, horizontal joint, panel trespa meteón, profile, ventilated chamber, start profile ts, rivet aluminum, wall square, wall fixing, thermal break point shoe, ticholo wall, jamb of the window, pours water from the window, crown facade, ventilation, milling edge, profile, rivet aluminum, ventilated chamber, vapor barrier lightning, panel trespa meteón, wall square, wall fixing, thermal break point shoe, vertical profile, thermal insulation glass wool, fence detail, reinforced concrete beam, ventilation, milling edge, angled perforated closing profile, start profile ts, rivet aluminum, panel trespa meteón, ventilated chamber, vertical profile, thermal insulation glass wool, vapor barrier lightning, thermal insulation glass wool, vapor barrier lightning, wall square, wall fixing, thermal break point shoe, ticholo wall, ventilation, panel trespa meteón, milling edge, horizontal joint, profile ts, rivet aluminum, vapor barrier, wall fixing, vertical profile, thermal insulation glass wool, vapor barrier, thermal break point shoe, zoom, boot wall, zoom, detail lintel, zoom, detail sill, zoom
Raw text data extracted from CAD file:
| Language | Spanish |
| Drawing Type | Detail |
| Category | Construction Details & Systems |
| Additional Screenshots |
 |
| File Type | dwg |
| Materials | Aluminum, Concrete, Glass |
| Measurement Units | |
| Footprint Area | |
| Building Features | |
| Tags | aluminio, aluminium, aluminum, autocad, DETAIL, details, DWG, faade, facade, gesso, gips, glas, glass, l'aluminium, le verre, lintel, mauer, mur, panels, parapet, parede, partition wall, plaster, plâtre, system, ventilated, vidro, wall |








