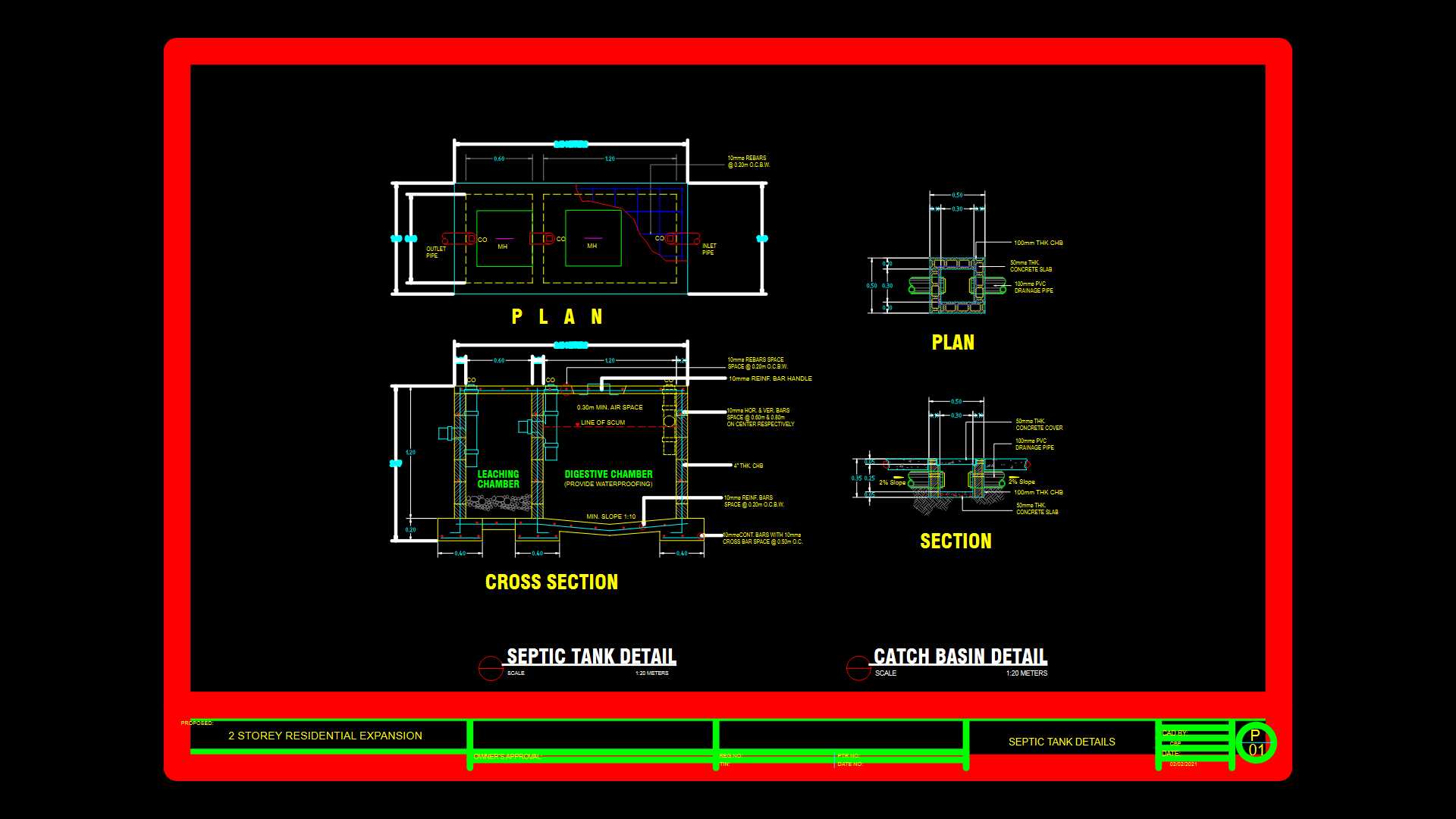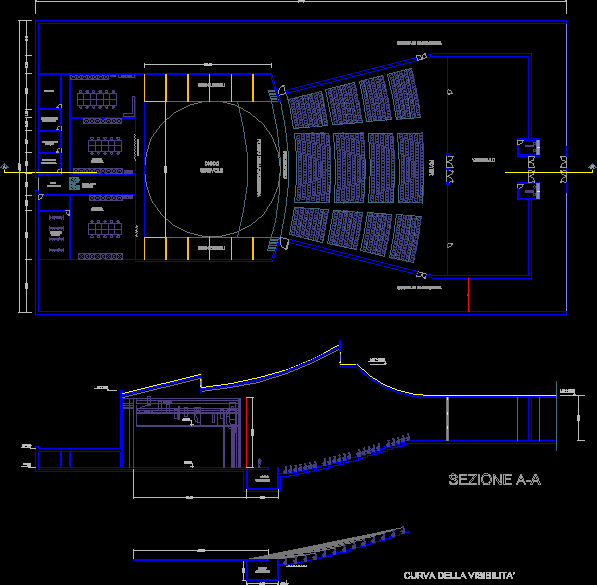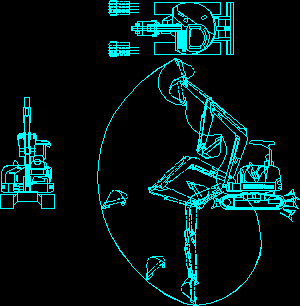Ventilation And Vapor Recovery / Systems / DWG Block for AutoCAD
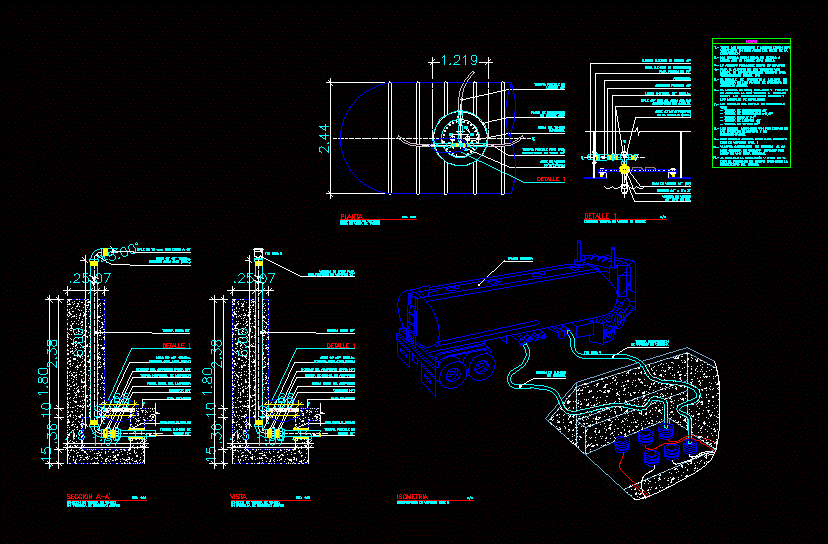
Sistems ventilation of fuel vapors,hels in tanks and recovery there of facilities connected to cisterns.
Drawing labels, details, and other text information extracted from the CAD file (Translated from Spanish):
Esc., For the scope of work see technical specifications manual for construction trebol gas, In reinforced concrete slab, Vent pipe connection, section, Flexible vent pipe, Sikalastic similar, Hexagonal adapter nut, End of npt thread adapter, Astm threaded elbow, Floor level, Esc., Npt connector, Straight adapter thread, The mechanical routing goes underneath the electric instrumentation benches., The filler material will be adapted to the type pipes installed according to the technical specifications the installation manuals, The fuel system pipes are: distribution pipe distribution pipe conduit pipe filling pipe vent pipe, The detail of pavement to use is specified in the plans of pavement of reinforced concrete., detail, Recovery of vapors, Tank-visit mouth, Venting cross, Flexible pead pipe for steam recovery, Flexible filling pipe, Container wall in tank, Bolted tank flange, plant, Esc., detail, In reinforced concrete slab, Vent pipe connection, view, Esc., Vacuum valve for vapor recovery, Vapors conducted back to the closed tank tank via an additional line, This detail will apply only for level ii vapors recovery, At the end of the installation, before laying the floor, ensure that the system is tight, Niple sch astm grb semicrown seamless, Opw uml vent valve, Flexible boot in tubing container, Flexible vent pipe, clamp, Threaded connector, Universal union, Cross at the end, detail, Bushing, Mouth, Connection tank vent pipe, Phase ii vapors recovery, Isometry, Notes, Rigid, Astm threaded elbow, Niple of cms. With cut, Flexible vent pipe, Sikalastic similar, Hexagonal adapter nut, End of npt thread adapter, Astm threaded elbow, Floor level, Npt connector, Straight adapter thread, detail, Rigid, All measured dimensions must be verified on site before the start of the construction, The measurements are given in meters less than another unit is indicated, Bounded prevails over drawn, see note, Tank filling line, Pipe recovery of vapors in tank, tanker truck
Raw text data extracted from CAD file:
| Language | Spanish |
| Drawing Type | Block |
| Category | Water Sewage & Electricity Infrastructure |
| Additional Screenshots |
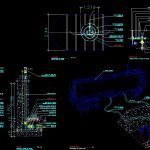 |
| File Type | dwg |
| Materials | Concrete, Other |
| Measurement Units | |
| Footprint Area | |
| Building Features | Car Parking Lot |
| Tags | autocad, block, cisterns, connected, digester, DWG, facilities, fuel, gas, griffin, kläranlage, pipeline, recovery, steam, systems, tank, tanks, treatment plant, vapor, vent, ventilation |

