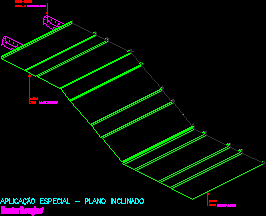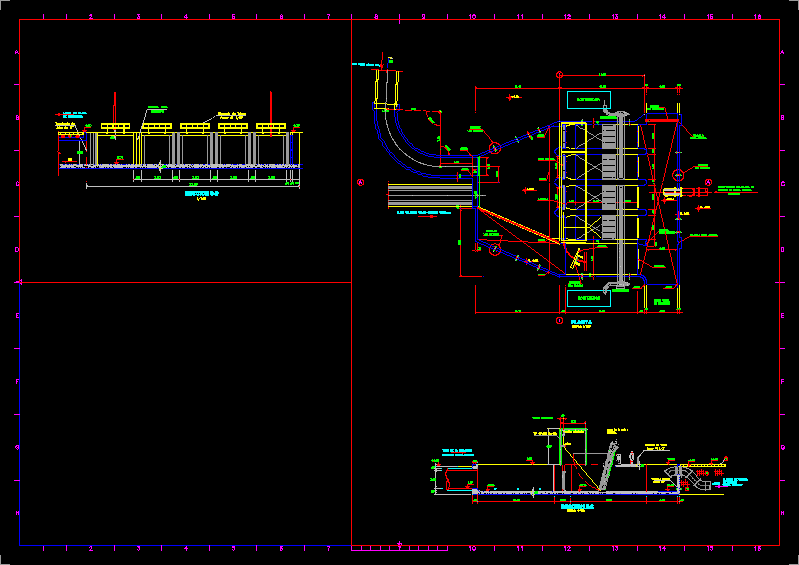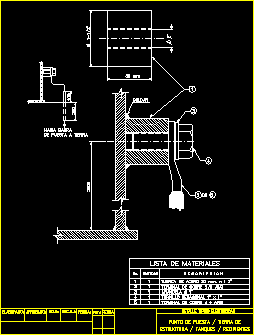Ventilation Fan DWG Block for AutoCAD
ADVERTISEMENT

ADVERTISEMENT
VENTILATION FAN FOR BILDING
Drawing labels, details, and other text information extracted from the CAD file:
box, station, gas source, line, straightning machine, lpg, air to tank, air compressor atlas copco flow rate maximum bar kw, title, drawn by, all dimensions in mm, checked, dwg, date, no., louver door detail, sand, earth backfill, gravel, polyethene sheet, all around, fire hose cabinet pipe, domestic water pipe, sand, earth backfill, gravel, polyethene sheet, all around, fire hose cabinet pipe, domestic water pipe
Raw text data extracted from CAD file:
| Language | English |
| Drawing Type | Block |
| Category | Mechanical, Electrical & Plumbing (MEP) |
| Additional Screenshots |
 |
| File Type | dwg |
| Materials | |
| Measurement Units | |
| Footprint Area | |
| Building Features | |
| Tags | abzugshaube, air conditioning, ar condicionado, autocad, block, de climatisation, DWG, einrichtungen, exaustor, extracteur, extractor, facilities, fan, gas, gesundheit, klima, l'approvisionnement en eau, la sant, le gaz, lüftung, machine room, maquinas, maschinenrauminstallations, provision, ventilação, ventilation, wasser bestimmung, water |








