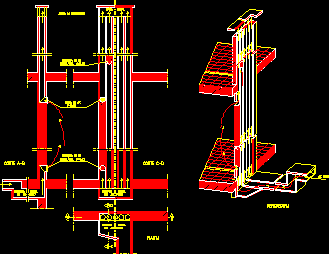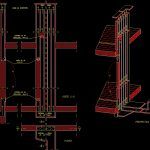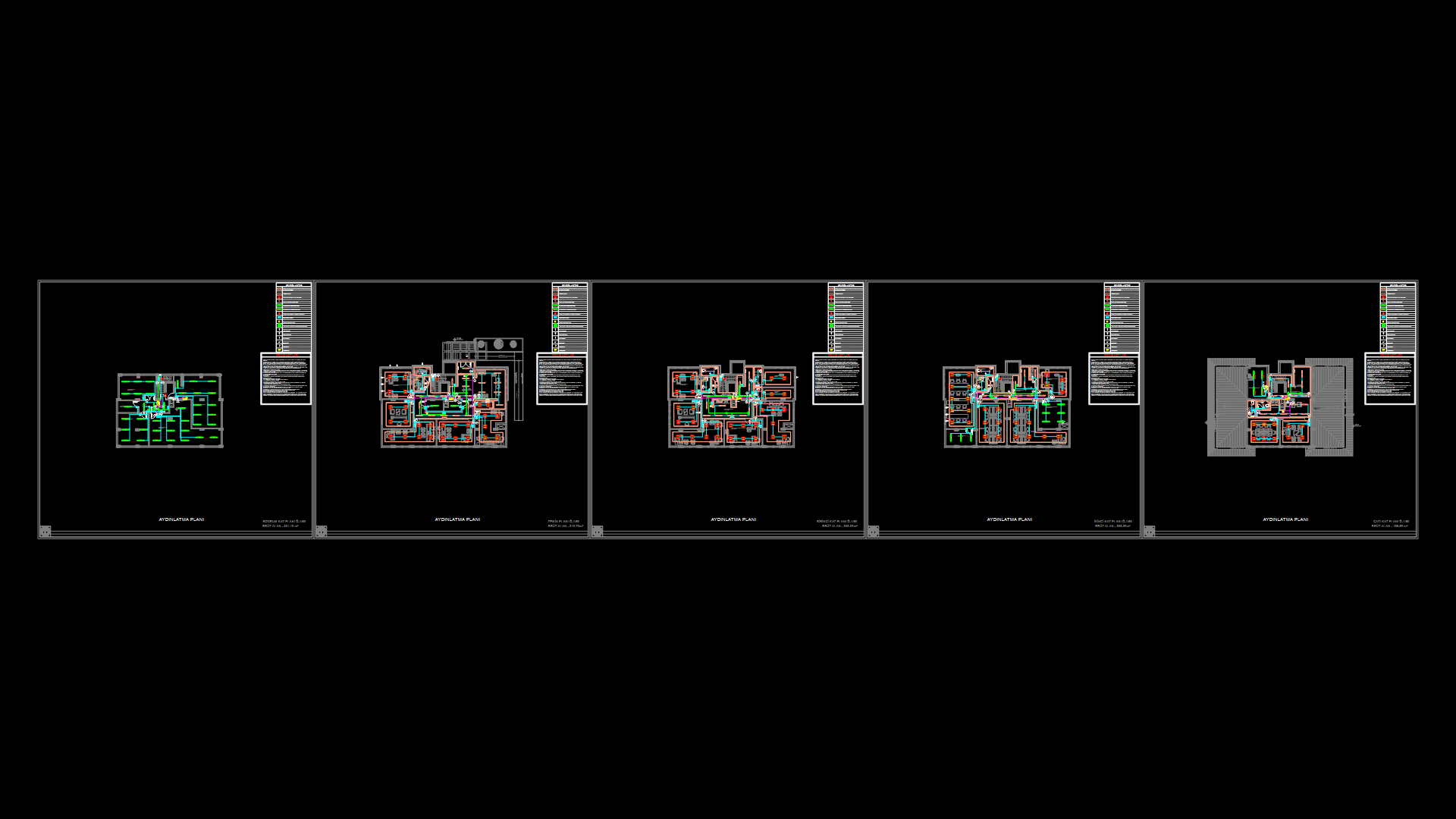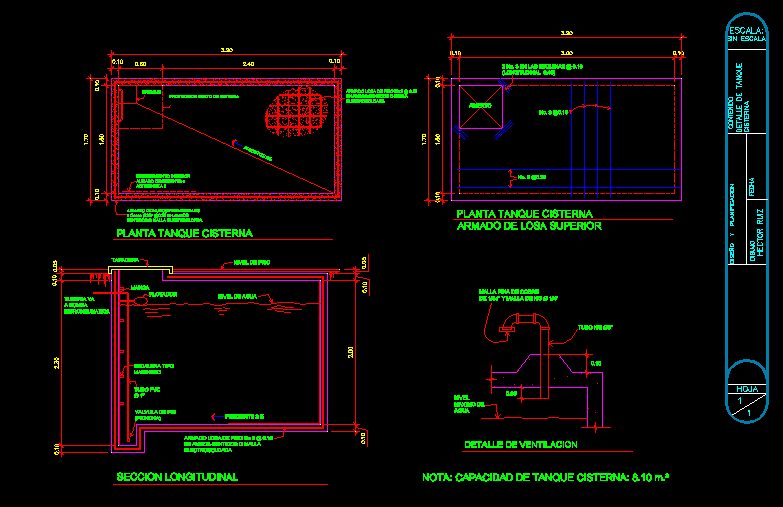Ventilations Systems DWG Block for AutoCAD
ADVERTISEMENT

ADVERTISEMENT
Ventilation systems and conduits
Drawing labels, details, and other text information extracted from the CAD file (Translated from Portuguese):
general output, of pure air, general entrance, of pure air, general entrance, general entrance, of pure air, court, adjustable, air entrance, air exit, adjustable, air entrance, above the coverage, perspective, plant, court, fresh air
Raw text data extracted from CAD file:
| Language | Portuguese |
| Drawing Type | Block |
| Category | Mechanical, Electrical & Plumbing (MEP) |
| Additional Screenshots |
 |
| File Type | dwg |
| Materials | |
| Measurement Units | |
| Footprint Area | |
| Building Features | |
| Tags | abzugshaube, air conditioning, ar condicionado, autocad, block, conduits, de climatisation, DWG, einrichtungen, exaustor, extracteur, extractor, facilities, gas, gesundheit, klima, l'approvisionnement en eau, la sant, le gaz, lüftung, machine room, maquinas, maschinenrauminstallations, provision, systems, ventilação, ventilation, wasser bestimmung, water |








