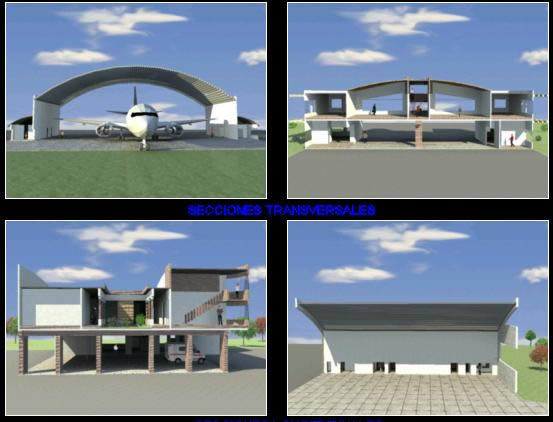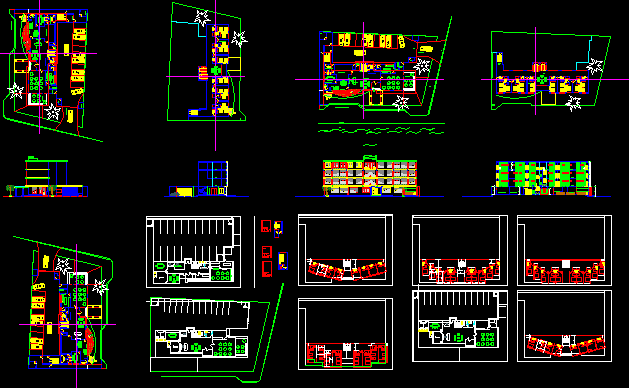Venus Lapangan Tembak DWG Block for AutoCAD
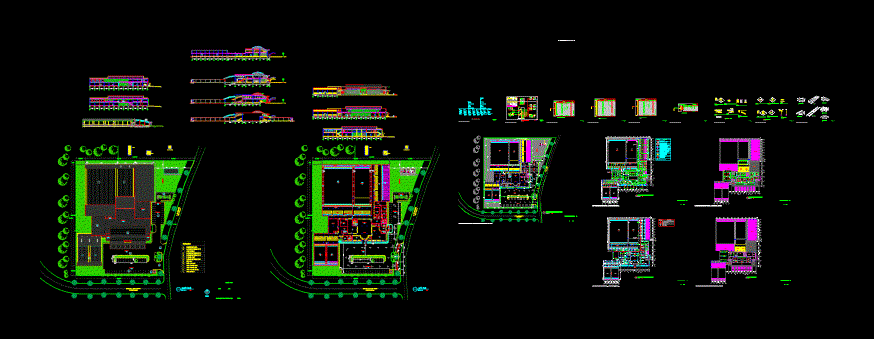
Soft Venus Drawing Lapangan Tembak (Arsitektur)
Drawing labels, details, and other text information extracted from the CAD file (Translated from Indonesian):
image name, scale, gbr code, date, no. gbr, jml. gbr, drafter cad, architecture, team leader, fax, o p t i m a, telp, pt. optima karsa rupa, consultant planner, knowing, head of youth and sports service, riau province, as budget user, ir. lukman abbas, mt, ir. zulkifli rahman, mp, as the controller of the activities, youth and sports office of riau province, head of the field of facilities and infrastructure, known, checked, executing officials, khairul rizal, st, technical management activities, yulika kuala, st, location, building type, tassel, work, development planning, sports center area, fringe – new week, shuffle hall construction, activities, riau provincial government, youth and sports service, records, revisions, no., paraf, ir. sita dewi salim iai, xxx, green area, car park, hallway, warehouse, main entrance, terrace, cafetaria, receptionist, restaurant, side lobby, security, side entrance, cashier, hall, toil man, toil want, mushola, r. examination, doping, r.tech delegate, r.classification, gunshop, r.pengelola, clubhouse, r. wait, armory, kitchen, r. serving, corridor, jury, shooting area, grass field, target area, tribune, r. small meeting, r.wudlu, r.panel, range officer, security post, jury corridor, r.perpustakaan, weapon, motor parking, bus parking, tub control, dfp, efp, r.genset, r.pompa, site plan, north, block plan, motorcycle parking area, description:, main building, r. an athlete, f:, guard post, car park area, bus parking area, exit door, concrete, original, drawing reference, drawing title:, made, shop drawing, assignor, job, activity:, description, date, rev , ket, contractor, no. picture, drawing, date, scale, consultant mk, checked, approved, consultant planner, ix branch, name, shooting hall building, pedestrian, r.range officer, main lobby, lobby lounge, generator, r. pump, ground reservoar, road, ground, floor, roof deck, car park, nurse station, r. nurse, r. wait family, main hall, back stage, channel detail box, sand urug, soil excavation, piece a, type, column, field, pedestal, tul. principal, stirrup, detail, detail of ground floor column reinforcement, tul. above, tul. bottom, sloof detail, sloof, tul.tengah, narrow support, free support, sloof repeating detail, panel b, panel a, support pipe, coat adjustable type beam, column belt detail, detail roof roof beam repayment, ground urug, , beam, bundle, cafe, canopy roof, bending laminated tempered glass, spandec roof, concrete roof, lounge, large r.rapat, office, pengakin perbakin riau, club office, void, spectator stand, toilet, dark blue, cultivated cover of elephant grass, plaster screed plaster plate, fin. water proofing, plaster aci cat weathershield, wall notation, floor plint notation, emulsion paint plaster, ceiling notation, emictive exposed emulsion paint, main tee, cross tee, color finish, floor notation, image detail, paving block, lap. grass, detail a, view title, vent., partial floor plan c lt. basic, partial floor plan c lt. basic, partial floor plan a lt. basic, partial floor plan a lt. basic, partial floor plan d lt. basic, partial floor plan d lt. basic, partial floor plan b lt. basic, partial floor plan b lt. basic floor plan, female toil, vent, ground floor plan, material spec notation, r panel, raji, roof, eol, zone, s k e d u l f r r a l a r m, no.tb, location, lt. one, fixtures, power supply, manual break glass push button, alarm bell, siren, adjusted amount, with pairs tb number, in pvc conduit pipe, annunciator, mcfa, pairs, mdf, with number of zones, ground floor, tb-fa .d, rooftop, in conduit pvc, end of line, multy purpose dry chemical fire, main distribution frame, fire alarm terminal terminal, tb-fa, basic fire alarm lt, nts, single line system diagram, fire alarm system, fire alarm, fire alarm installation plan, tb.fa, me, surge arrester, jfp, ground floor telephone installation, customized to factory standard, product used, note:, phone, faxsimile, terminal box phone, private automatic branch, exchange, mdf-tp, pabx, tbtp, tb.tlp, description, symbols, basic lt sound installation plan, sound isntplication plan, single line system, compact disk, desk microphone, pow.amp, mixer , first floor, tb-ts, terminal box-sound system, total:, ske d u l t a t a s u a r a, second floor, no. tb, location: control room, tb.ts, car call plan plan installation plan, car call installation plan, grounding, mdf-cc, power, equalizer, rack car calling, amplifier, pre-amp., mic, car call, mic, diagram one line car call system, rack sound system, tb.hs, sound system, rack, nts scale, diagram one line phone system, skedecalls, telkom cable, mdf tp, console, operator, arrester, power surge, rechargeble, battery, sealed acid, rectifier, from mcp-fa, from pt. telkom, telkom, man hole, tb-td, location: pabx room, pair, single line diagram
Raw text data extracted from CAD file:
| Language | Other |
| Drawing Type | Block |
| Category | Cultural Centers & Museums |
| Additional Screenshots |
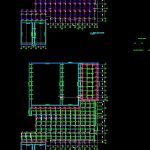    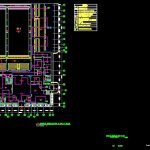 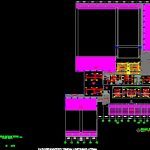     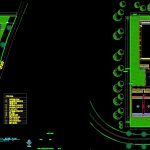 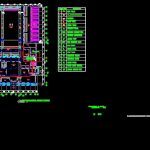 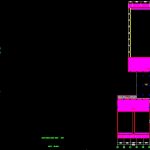 |
| File Type | dwg |
| Materials | Concrete, Glass, Moulding, Steel, Wood, Other |
| Measurement Units | Imperial |
| Footprint Area | |
| Building Features | Garden / Park, Deck / Patio, Parking |
| Tags | autocad, block, CONVENTION CENTER, cultural center, drawing, DWG, museum |



