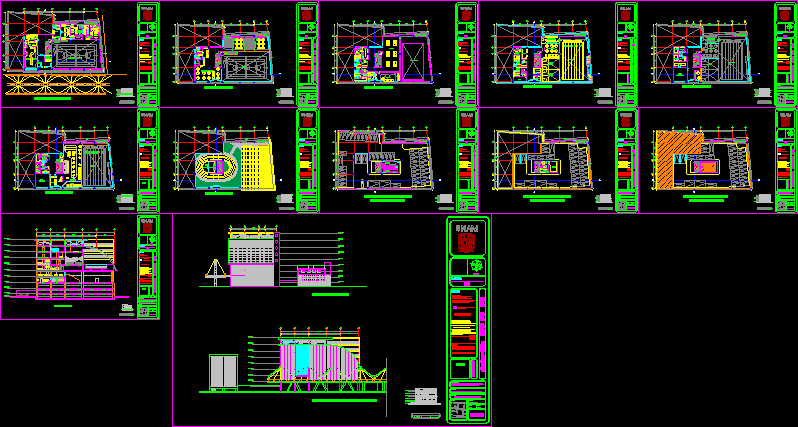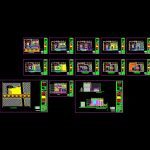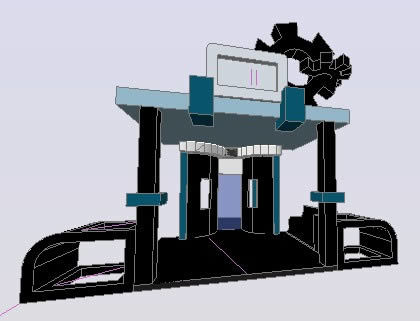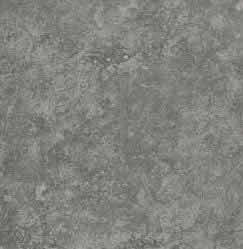Vertical Gym DWG Full Project for AutoCAD

Complete project gym with several levels
Drawing labels, details, and other text information extracted from the CAD file (Translated from Spanish):
folding benches, cjon equality, nezahualcoyotl, bolivar, fray servando teresa de mier, jose ma izazaga, san salvador el seco, pit pool, engine room, niv. vehicle access, level mezannine, niv. main access, vertical gym, north, arq. sergio estrada nieves, arq. jorge aguilar lion, arq. hector garcía escorza, design arq. integral, arq. aldo padilla hernández, joaquin vázquez chávez, project :, see structural plan, according to the plan of finishes, – the dimensions and levels are given in meters., – do not use this plan for purposes other than the one referred., – the dimensions govern to drawing., reference, sketch of, notes :, matter :, professors :, student :, sketch, date :, scale, group, pool, forklift, ladder, service, installation duct, and service, false wall for, service access, changing rooms, sanitary, men, women, registry, pool pit, warehouse, showers, forced, pool, cellar, rest area, cribs, machine room, steam, ping pong, soda fountain, double height, warehouse eq., sports, access swimmers, cafeteria, access instructors, squash, projection double height, folding steps, dressing room, judo, tae kwon do, karate, handicapped, warehouse, telephones, nursery, sanit., children, empty pool, empty squash, Hawaiian, aerobics, jazz, gym, massage, room, boilers, machines, head of, maintenance, laundry, general, dirty clothes, washing machines, dryers, clean clothes and consumables, cistern, plant assembly, toilet, room, bicycles, treadmills, multi-exercises, abdominals, weight bench, weights, Olympic weight bars, registration, lockers, preheating area, heating track, synthetic grass, access plant, accessories, reception, doctor’s office, sports clothing store, coffee, toillet, registration, food, store, coffee , box, multipurpose room, sound, administrator, file, toillet, wait, manager, carpet, bathroom dressing, women, showers, men, traffic, heavy, bathroom prof., bathroom, children, nursery, cribs, hallway , squash, judo karate and tae kwon do, curtain door, maq room, elevator, jazz, Hawaiian and aerobics, parking, alley facade, nezahualcóyotl street facade, access level floor, mezzanine level floor
Raw text data extracted from CAD file:
| Language | Spanish |
| Drawing Type | Full Project |
| Category | Entertainment, Leisure & Sports |
| Additional Screenshots |
 |
| File Type | dwg |
| Materials | Other |
| Measurement Units | Metric |
| Footprint Area | |
| Building Features | Garden / Park, Pool, Elevator, Parking |
| Tags | autocad, complete, court, DWG, feld, field, full, gym, levels, Project, projekt, projet de stade, projeto do estádio, stadion, stadium project, vertical |








