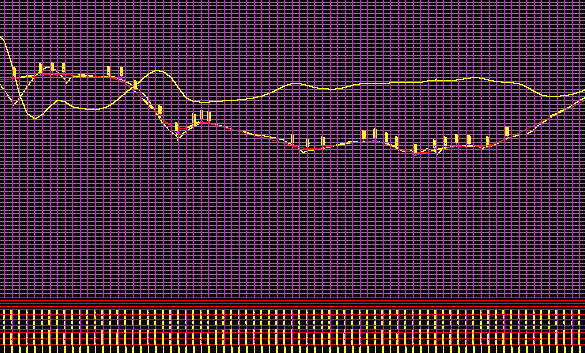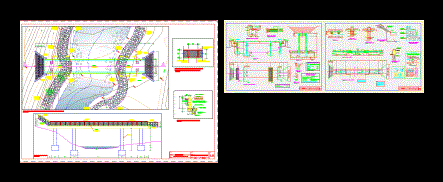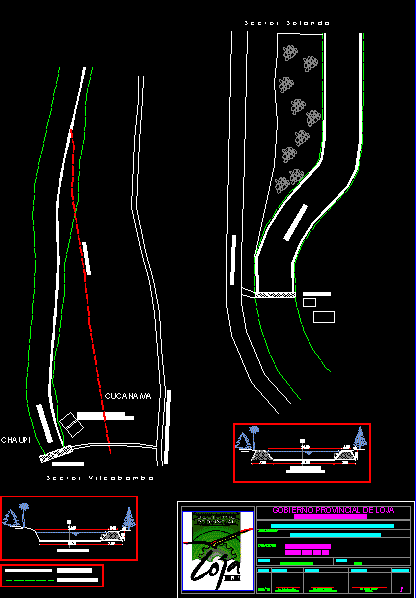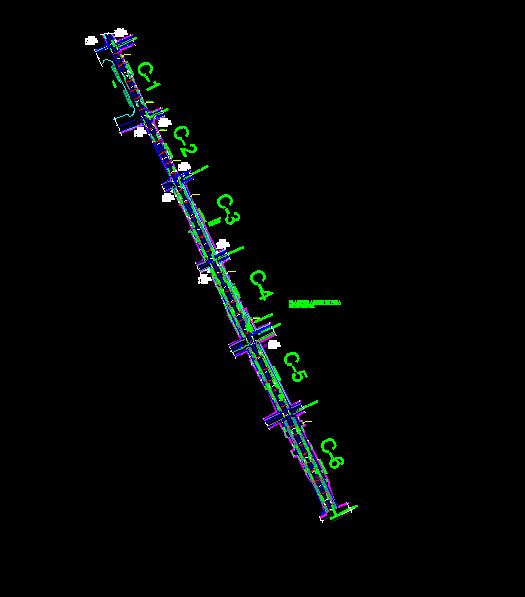Vertical And Horizontal Design DWG Block for AutoCAD
ADVERTISEMENT

ADVERTISEMENT
Transportation
Drawing labels, details, and other text information extracted from the CAD file (Translated from Spanish):
axis, end, lat, lt afr, p.water, top, low slope, house, colic, entrance, exit, ste, type, material, factor, abundance, compaction, ordinates, curve mass, terra , cut, subgrade, terrain, volume, thickness, elevation, axis construction, side, distance, bearing, coordinates, est
Raw text data extracted from CAD file:
| Language | Spanish |
| Drawing Type | Block |
| Category | Roads, Bridges and Dams |
| Additional Screenshots |
 |
| File Type | dwg |
| Materials | Other |
| Measurement Units | Metric |
| Footprint Area | |
| Building Features | |
| Tags | autocad, block, Design, DWG, HIGHWAY, horizontal, pavement, rail, Road, route, Transportation, vertical |








