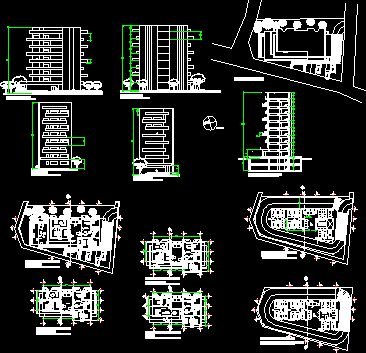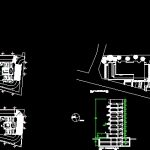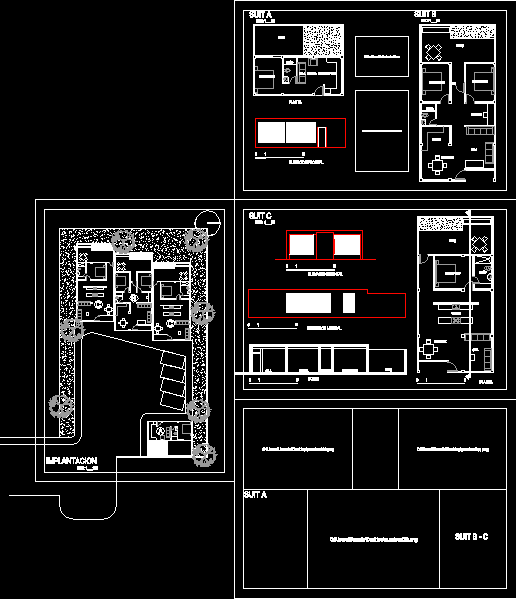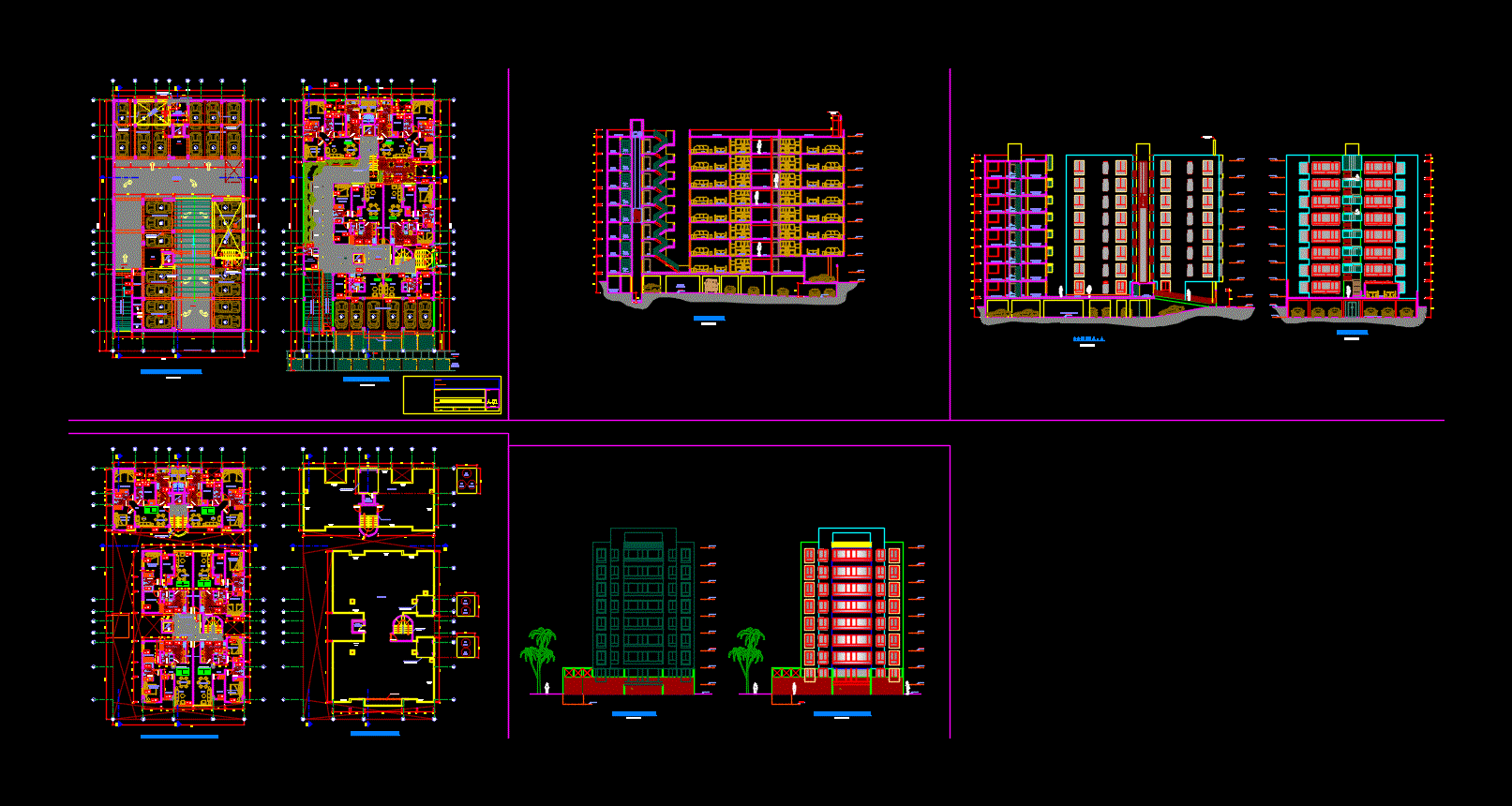Vertical Housing Department DWG Full Project for AutoCAD

This is a proposal for a multifamily housing project consisting of 16 apartments and a penthouse, spread over 16 levels and 2 basement containing parking for 40 cars.
Drawing labels, details, and other text information extracted from the CAD file (Translated from Spanish):
entry, north, social area, reception, entry, stairs elevators, dept. bedrooms, architectural floor, ground floor, scale, social area, reception, entry, stairs elevators, mesanine, dept. bedrooms, dept. bedrooms, dept. bedrooms, penthouse, mesanine, dept. bedrooms, architectural floor, ground floor, scale, architectural level level, scale, machine room, laundry room, architectural floor parking, scale, architectural floor parking ground floor, scale, architectural level levels, scale, architectural level levels, scale, north, plant assembly, scale, plant assembly, west elevation, scale, south elevation, scale, east elevation, scale, North elevation, scale, cross-section, scale
Raw text data extracted from CAD file:
| Language | Spanish |
| Drawing Type | Full Project |
| Category | Condominium |
| Additional Screenshots |
 |
| File Type | dwg |
| Materials | |
| Measurement Units | |
| Footprint Area | |
| Building Features | Elevator, Parking, Garden / Park |
| Tags | apartment, apartments, autocad, building, condo, consisting, department, departments, DWG, eigenverantwortung, Family, full, group home, grup, Housing, levels, mehrfamilien, multi, multifamily, multifamily housing, ownership, partnerschaft, partnership, Project, proposal, spread, vertical |








