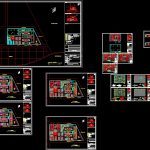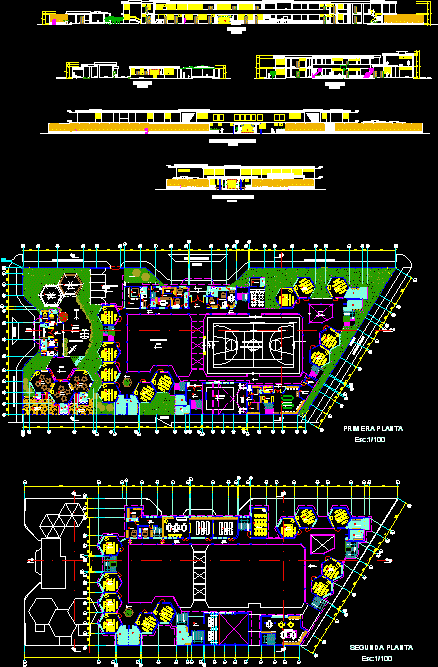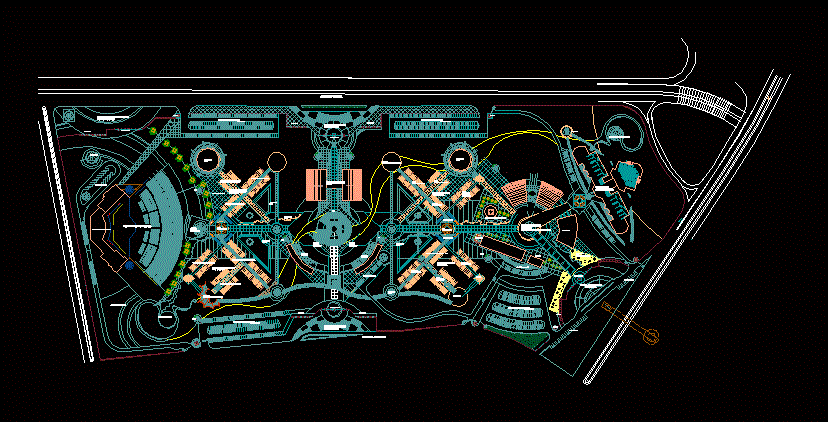Vertical Pantheon DWG Plan for AutoCAD

Final design of a pantheon vertical. Architectural Plans, sections, facades, hydraulic installations, sanitary construction plants.
Drawing labels, details, and other text information extracted from the CAD file (Translated from Spanish):
north, race, by, spiritv, intermediate counterpart, compacted embankment, overlap, abutment of adjoining, drawers, duct, scale, architectural plant, roof plant, graphic scale, project :, date :, scale :, plan key :, content:, vertical pantheon, num. plane:, acot :, meters, indicates start of cutting, symbology :, general notes :, – all measurements must be verified on site, – the dimensions apply to the drawing, – the levels are indicated in meters, – the dimensions are indicated in meters, finished floor level, np, parapet level, nv, window level, nlbt, low bed level, nlal, high slab bed level, nlbl, low slab bed level, n. ce., enclosure level, hmpt, wall height on finished floor, nlat, high bed level, nj, nc, nb, garden level, street level, bench level, indicates floor level change, indicates dimensions to the panel, indicates dimensions to axis, access, indicates level change in ceiling, n. p. t., vertical pantheon, schematic cut :, localization schematic plant :, location :, general architectural, student :, advisers :, hydraulic general network, street rosario, dirt road, the whole, current pantheon, vacant lot, housing, regulator glass, assembly plant, family graves, wake, garbage, parking, plaza, for employees, dressing rooms and bathrooms, pedestal room, general services, management, secretarial area, waiting room, lobby, file, counter, meeting room , health, nursing, coffers store, chapel, sacristy, corpse preparation, administrative area, cellar, reception, crematorium, cafeteria, sanitary h, sanitary m, wake room, schematic location plant :, hallway, main entrance, entrance carriage, entrance parking, sidewalk, women, men, substation, maintenance, health women, health men, office, low, services, florist, administration, preparation n of, corpses, general, sanitary drawers, hydraulic installation, comes cold water line of the main network, electrical installation, sas hydraulic meter, low water tank, black and rain water down, water goes up to tinaco, municipal outlet, pipe of cold water, hot water pipe, simple damper, simple contact, roof and wall pipe, cfe meter, knife switch, load center, cfe connection, sanitary installation, to drainage line of the main network, cespol of fo. fo, general sanitary network, elevators, cistern, municipal outlet, collector, drawer building, pedro miranda hernández, faculty of architecture, hannes meyer workshop, autonomous national university of mexico, seminar of degree ii, foundation plant, main structure, slab of foundation, arq. carlos herrera navarrete, arq. Javier Ortiz Pérez, Arch. Alexander Reynosa S., Arq. moisés santiago garcía, dra. light maría beristain d., arq. hector garcia d., lasacero romsa, note: electrowelded mesh for temperature should go, notes :, low channel at ends of, iron sheet., cms. in intermediate supports of laminate, mezzanine floor, detail of acetas type romse or similar, electrowelded mesh, overlap, fixing detail of corrugated sheet at ipr, painted metal support structure of color., cuts and facades chapel, seminar of degree i, basement of the chapel, basement plant, flower shop, municipal network, architectural
Raw text data extracted from CAD file:
| Language | Spanish |
| Drawing Type | Plan |
| Category | Religious Buildings & Temples |
| Additional Screenshots |
 |
| File Type | dwg |
| Materials | Glass, Plastic, Other |
| Measurement Units | Metric |
| Footprint Area | |
| Building Features | Garden / Park, Elevator, Parking |
| Tags | architectural, autocad, cathedral, Chapel, church, Design, DWG, église, facades, final, hydraulic, igreja, installations, kathedrale, kirche, la cathédrale, mosque, panthéon, plan, plans, sections, temple, vertical |







