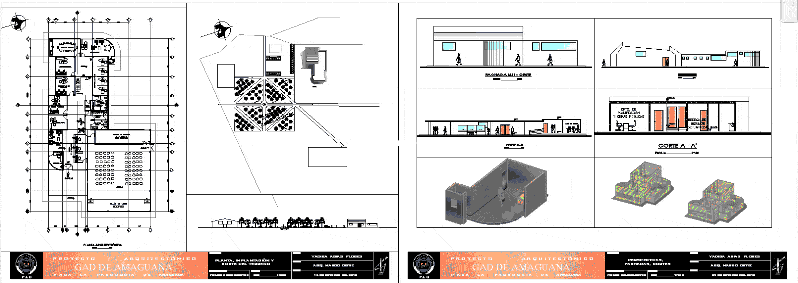Vestry 3D DWG Section for AutoCAD

Plants – sections – facades – specifications – model 3d
Drawing labels, details, and other text information extracted from the CAD file (Translated from Spanish):
dining room, living room, kitchen, d.quijote, scale, new value, autonomous decentralized parish government of amaguaña, sucre, mirror, miranda, amaguaña, cristóbal colón, antonio iglesias, troncal de la sierra, the willows, eugenio espejo, parque el ejido , sshh, men, women, parking, vehicular circulation, ground floor, implantation, reception, development, controls, aseptic zone, sinks and dressing, patient preparation, post-operative recovery, sterile material, bathroom, assessment cubicles, waiting, laboratory , bathroom and dressing, waiting, dressing room, x-ray, guardian, hallway, access, garage, electric generator, elevator, lin this block, change station, lin this, scale, soccer fields, bowls, green areas, pool, area of games, services, payments, room of uses, multiple, secretariat, room, treasury, dept. of, and public works, planning, officials, department, legal, vice-presidency, presidency, boardroom, vocal room, up, entrance, exit, emergency, warehouse, supplies, cleaning, storage room, of the room of, multiple uses, c ”, b ”, garden, hall, bedroom, guests, backyard, master, dressing room, accessible terrace, terrace, room, machines, b-b ‘cut, sidewalk, layout, architectural floor , east façade, south – east façade, west façade, south – west facade, a – a ‘cut, b – b’ cut, left side façade, front façade, right side façade, rear façade, cellar, patio, lighting, and ventilation, cut a-a ‘, nnt, inaccessible terrace, roof plant, subsystem, element, activity, intensity of use, area analysis, frequency, space, system, user, room of uses, president, residents, other authorities , manage and direct the needs of the parish, daily, team, desk , chairs, computer, filing cabinet, sofa, vice president, same manage and direct the, replace the president in his, absence and together with the, secretary, authorities, to the different dependencies, receive the residents, and address them properly, and manage the documentation, treasurer, responsible for managing the budget, members, table, managers, cultural activities, technical, manage the realization, works, concierge, storage supplies, cleaning, ocacional, store equipment, parking vehicles, washbasin , toilet, biological needs, administration, appliances, services and, cultural, monthly, dances, exhibitions, visitors, workshops, weekly, covered area, and social, complementary, waiting room, armchairs, waiting place for, space for meetings, of management etc, room of use m., public, place of meeting, point of, meeting, sidewalks, pool, circulation and, total area, charge of the collection, of services available, the community, in the community, in charge of legalization of procedures and documents, lawyer, planning department, input warehouse, sshh presidency, sshh officials, public sshh, room, programming, outdoor area, cover, meeting area, relationship diagram, department. legal, dept. of planning, sshh. officials, payment services, multipurpose room, sshh. public, ground plan, alternatives, weighting plot, vehicular access, sunlight, views, pedestrian access, relationship with spaces, total, topography, disabled, f a u, gad de amaguaña
Raw text data extracted from CAD file:
| Language | Spanish |
| Drawing Type | Section |
| Category | Religious Buildings & Temples |
| Additional Screenshots |
 |
| File Type | dwg |
| Materials | Other |
| Measurement Units | Metric |
| Footprint Area | |
| Building Features | Garden / Park, Pool, Deck / Patio, Garage, Elevator, Parking |
| Tags | autocad, cathedral, Chapel, church, DWG, église, facades, igreja, kathedrale, kirche, la cathédrale, model, mosque, municipality, parish, plants, section, sections, specifications, temple |







