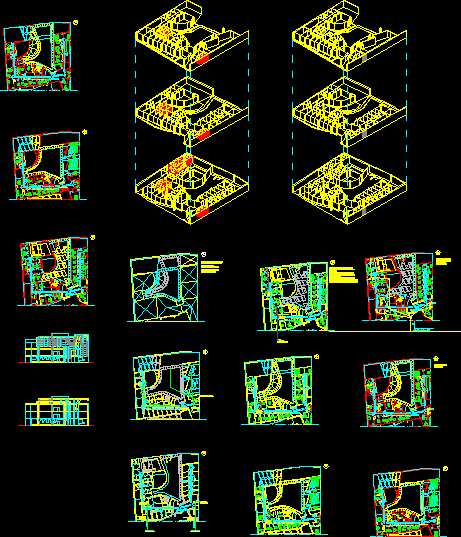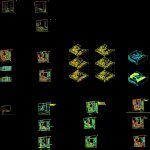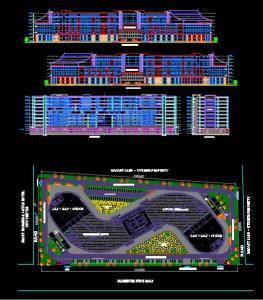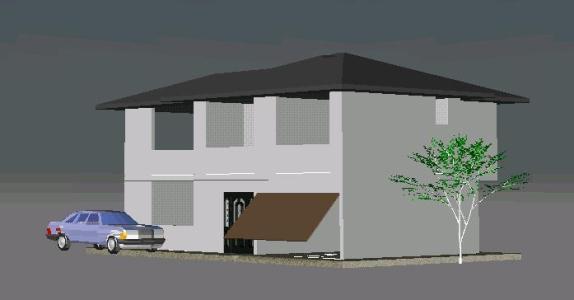Vicente Lopez Rehabilitation Center DWG Block for AutoCAD
ADVERTISEMENT

ADVERTISEMENT
Court order distribution plant and sanitary storm sewer.
Drawing labels, details, and other text information extracted from the CAD file (Translated from Spanish):
lvc, lavat-ch, cuneta cord, llp, ppa, vicente lópez rehabilitation center, materiality workshop iii, pluvio – sewer system and water supply of buildings, students: mascioli renzo orazi gonzalo, health centers, plans for receive rainwater, water reserve, cold water, hot water, vertical technical spaces
Raw text data extracted from CAD file:
| Language | Spanish |
| Drawing Type | Block |
| Category | City Plans |
| Additional Screenshots |
 |
| File Type | dwg |
| Materials | Other |
| Measurement Units | Metric |
| Footprint Area | |
| Building Features | |
| Tags | autocad, block, center, city hall, civic center, community center, court, distribution, DWG, order, plant, rehabilitation, Sanitary, sewer, storm |








