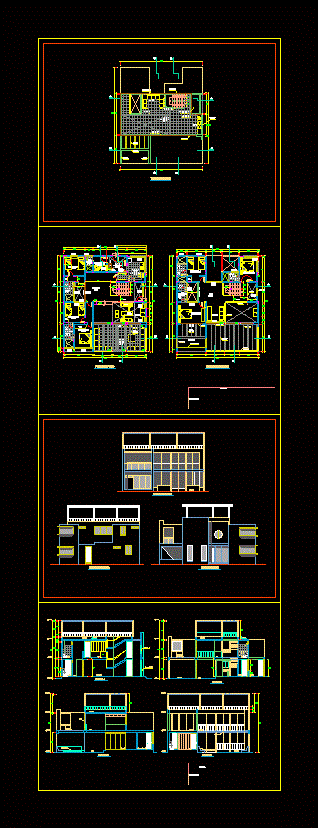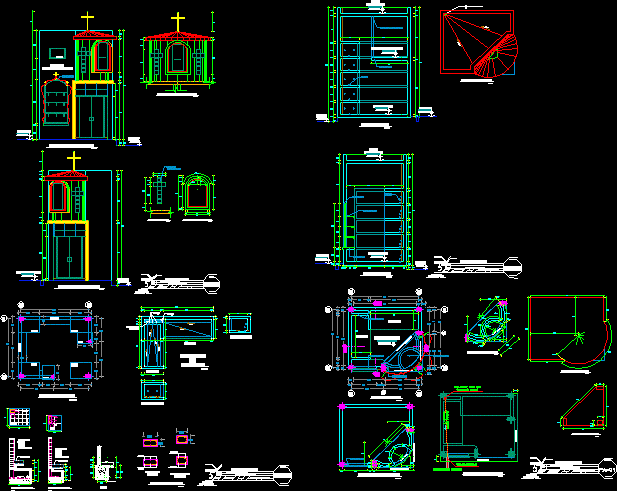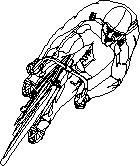Villa Of 170m2 (3 Levels) Housing DWG Block for AutoCAD
ADVERTISEMENT

ADVERTISEMENT
Housing 1 family with 3 levels
Drawing labels, details, and other text information extracted from the CAD file (Translated from Spanish):
terrace, living room, dining room, dorm. service, glass, wooden ceiling, balcony, bedroom, porthole, glass partition, patio, sun and shade, bathroom, handrail, main lift, side elevation, rear elevation, bb cut, cut aa, dd cut, cut cc, architect, professional firm: celima ceramics, concrete furniture, owner, kitchen, dorm. serv., fireplace, first floor, second floor, screen, —, s.h., celima ceramic floor, proy. roof, lav., proy. beam, floor polished cement, railing, wood, joists, proy., cl., main, hall, glass railing, porthole, glass screen, beam, concrete, third floor, bbq., polycarbonate, roof coverage, furniture
Raw text data extracted from CAD file:
| Language | Spanish |
| Drawing Type | Block |
| Category | House |
| Additional Screenshots |
 |
| File Type | dwg |
| Materials | Concrete, Glass, Wood, Other |
| Measurement Units | Metric |
| Footprint Area | |
| Building Features | Deck / Patio, Fireplace |
| Tags | apartamento, apartment, appartement, aufenthalt, autocad, block, casa, chalet, detached house, dome, dwelling unit, DWG, Family, flat, haus, house, house room, Housing, levels, logement, maison, residên, residence, unidade de moradia, villa, wohnung, wohnung einheit |








