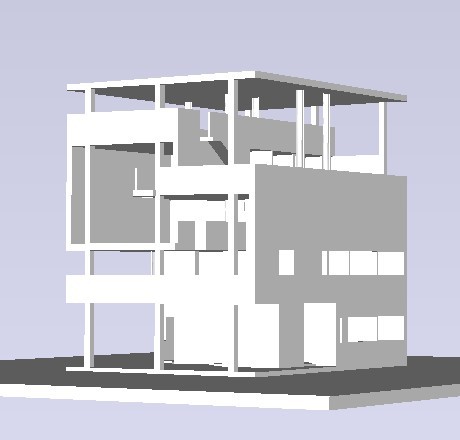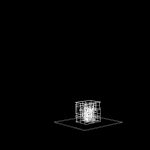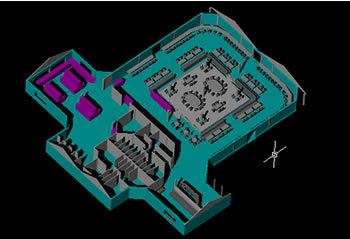Villa Baizeau, Carthage, Tunisia, By Le Corbusier, 1919 3D DWG Model for AutoCAD
ADVERTISEMENT

ADVERTISEMENT
Baizeau The villa, designed by Le Corbusier in 1928 and completed in 1929, located in Carthage (Tunisia) facing the Mediterranean, is one example of twentieth century domestic architecture by influencing another of the most important towns of the architect, the Villa Savoie, of 1929.Maqueta 3d – Solid modeling – without textures
Raw text data extracted from CAD file:
| Language | N/A |
| Drawing Type | Model |
| Category | Famous Engineering Projects |
| Additional Screenshots |
 |
| File Type | dwg |
| Materials | Other |
| Measurement Units | |
| Footprint Area | |
| Building Features | |
| Tags | 3D Model, autocad, berühmte werke, completed, corbusier, designed, DWG, facing, famous projects, famous works, le, le corbusier, located, model, obras famosas, ouvres célèbres, villa |








