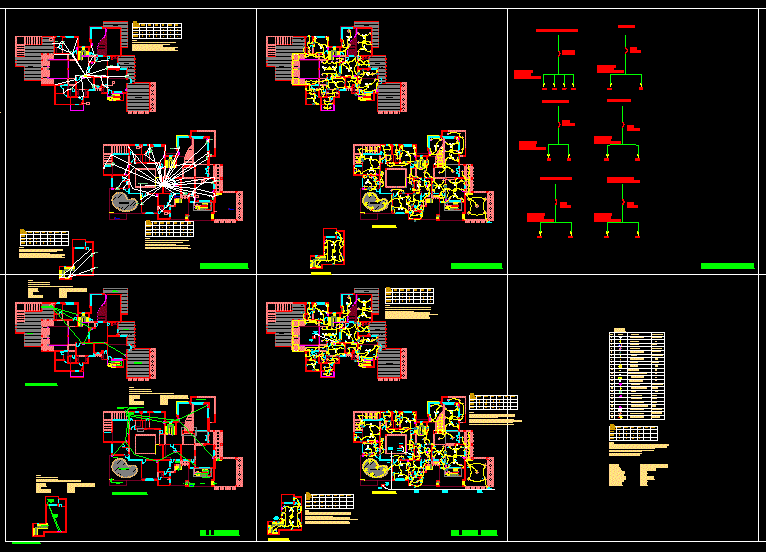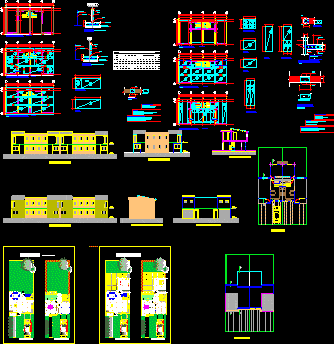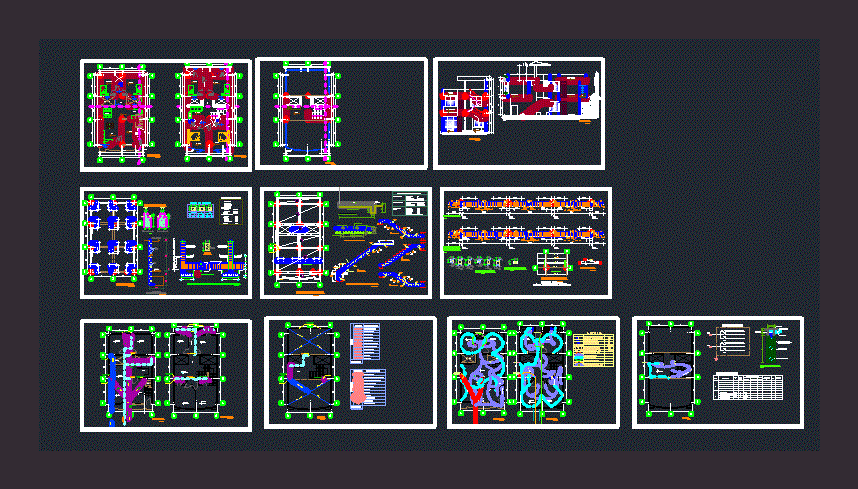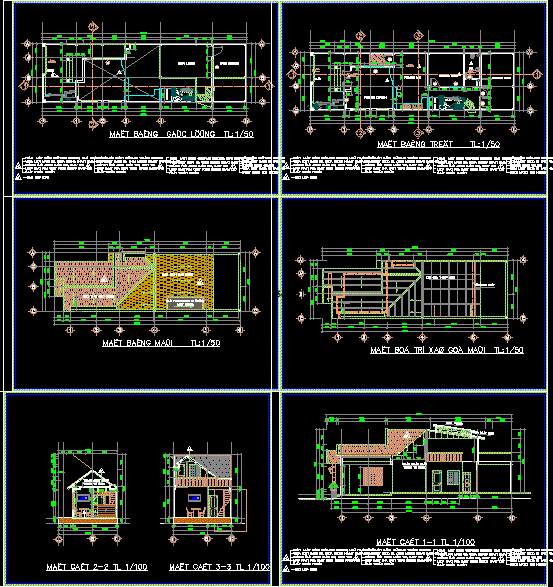Villa Compound, Regional Design, Concrete And Brick, Pakistan DWG Block for AutoCAD

Working drawings. Regionalist archictecture in response to adverse SE Asia climate conditions. Trench fired brick and concrete materials.
Drawing labels, details, and other text information extracted from the CAD file:
terrace, porch roof, below court yard, low terrace, swimming pool, landscape lighting, legends., notes:-, for road crossing, gate light as per sampale approved, sr.no, symbol, description, height above ffl, on wall, system., camera., in ceiling, splitac, with aerooflex, copper pipe, for swimming pool db power cable, db f.f, ground floor lighting plan, basement lighting plan, db g.f, a.c. power circuits, generator lighting, basmeent db details, db-basement, db-ground floor, with vm,am,phase selector swithes and supply indication lights., db-first floor, db-swimming pool db, db garden lights, photo cell controled, sub main distribution board, single line diagram, with vss vm,ass am, and indication lights, d-fitting set, kwh, energy meter, db basement, db swimming phool, wapda provided, schemetic diagram of ups, list of manufacturers, raised platform, step, t.v., telephone., j.box tv, j.box t.p, for t.p cable, for t.v cable, switch board drawing room, switch board stair basement, switch board lounge basement, switch board bath basement, j.box basement floor, switch board dining room, switch board entrance maid room, switch board veranda, switch board gym hall, switch board bed room, switch board sitting room, switch board stair lobby, switch board femail lounge, switch board porch, entrance lobby, switch board kitchen, switch board veranda, j.box ground floor, j.box first floor, switch board guest room sitting, switch board laundry, switch board veranda terrace, switch board gallary, switch board f.m.g, schematic diagrame of ups system, earthing chamber, ups, main db, ups j.box, earthing chamber g.f, ups cable j.box, dbf.f, ups wiring system, exhaust fan, bracket fan, spot light, ceiling mounted, lighting., power plug., networking., television., down lighter, fancy pendent light, wall bracket light, distribution board, hanging light, concealed in slab, side table, garden light, floor standing, chandlier, intercom point, table lamp, k.w.h, split ac, intercom., telephone point, table lamp point, pedistel lamp point, swimming pool light, under water, controllers., light fixtures, lke , malyasia alkamal ,, sh. wilyat kch., brandrath road lahore, selector switches, circuit breakers, generators, switches gear, material, tel cables, pakistan cables, back boxes, fire alarm system
Raw text data extracted from CAD file:
| Language | English |
| Drawing Type | Block |
| Category | House |
| Additional Screenshots |
 |
| File Type | dwg |
| Materials | Concrete, Other |
| Measurement Units | Metric |
| Footprint Area | |
| Building Features | Garden / Park, Pool |
| Tags | apartamento, apartment, appartement, aufenthalt, autocad, block, brick, casa, chalet, climate, compound, concrete, conditions, Design, drawings, dwelling unit, DWG, haus, house, logement, maison, regional, residên, residence, se, unidade de moradia, villa, wohnung, wohnung einheit, working |








