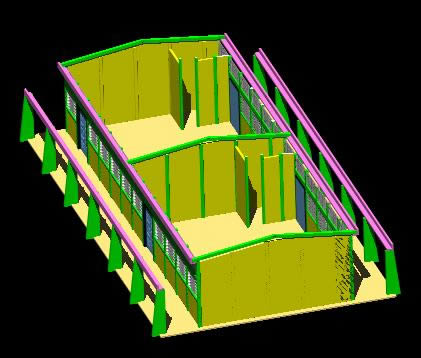Villa Dall DWG Detail for AutoCAD

The villa is located in Saint DallAva – Claud west of Paris, on a hill on the banks of the Seine, from where you can see the capital away from their anger or threats. Its architect Rem Koolhaas. So, in order to preserve the visual relationships was decided to divide the field into three strips, oriented east-west. The first partition, defined as a garden, it follows on the fringe of the upper plot and lasts until the entry of the new value peatones.Se neighborly relations. The second band is building the longitudinal and the third; paved; allows access to grouped garaje.Se upstairs bedroom in two volumes perpendicular to the main body. The decks offer a panoramic view of Paris. This could be a detailed description of this architectural work of art of the late twentieth century.
Drawing labels, details, and other text information extracted from the CAD file:
aqua glaze, beige matte, blue matte, checker texture, grey, wood, techo
Raw text data extracted from CAD file:
| Language | English |
| Drawing Type | Detail |
| Category | Historic Buildings |
| Additional Screenshots |
 |
| File Type | dwg |
| Materials | Wood |
| Measurement Units | |
| Footprint Area | |
| Building Features | Deck / Patio, Garden / Park |
| Tags | autocad, banks, church, corintio, DETAIL, dom, dorico, DWG, église, geschichte, hill, igreja, jonico, kathedrale, kirche, kirk, l'histoire, la cathédrale, located, paris, saint, teat, Theater, theatre, villa, west |








