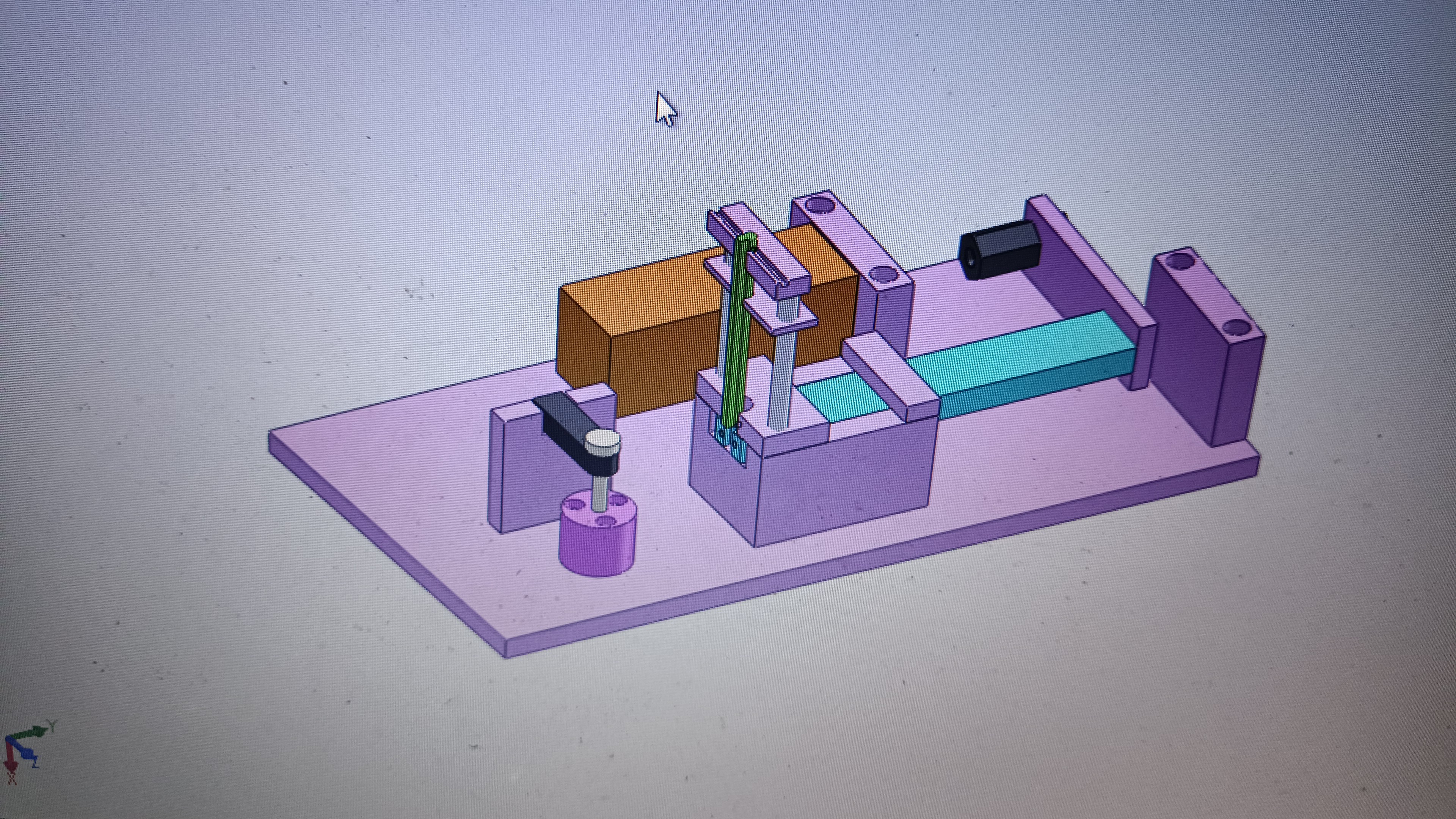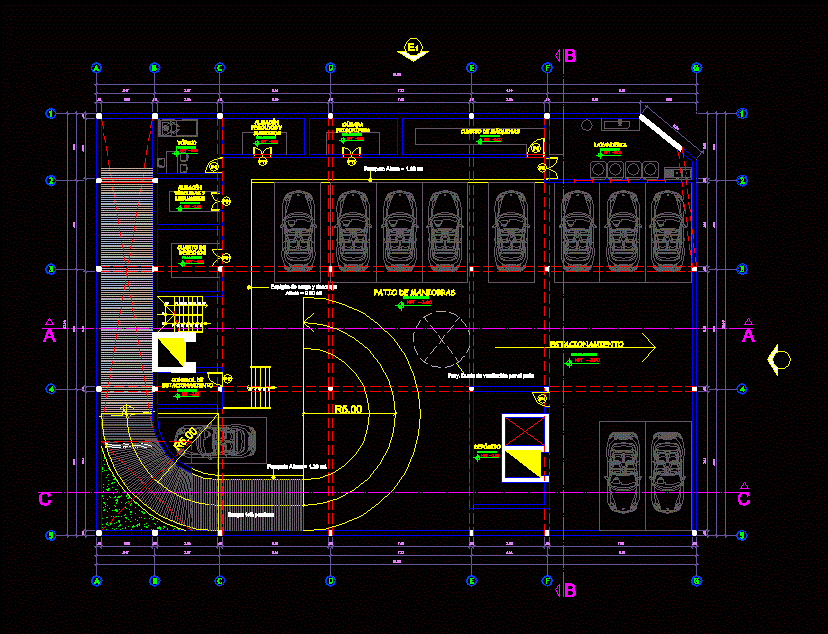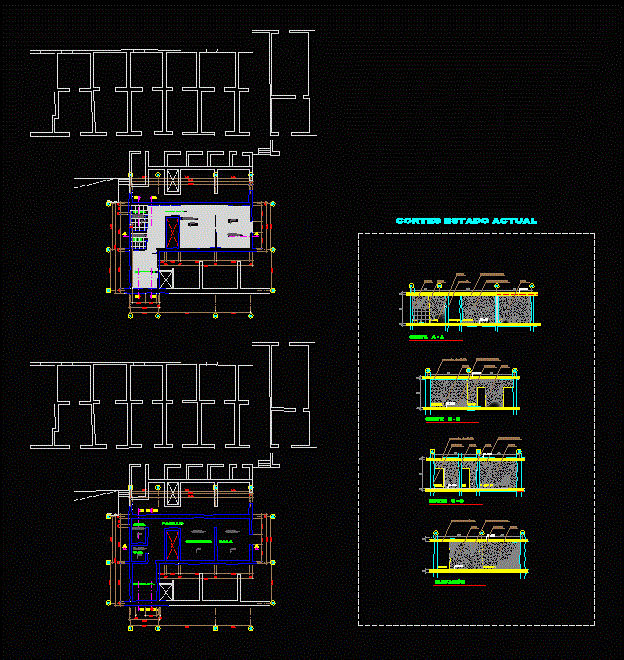Villa Dallava Drawings And 3D DWG Model for AutoCAD
ADVERTISEMENT

ADVERTISEMENT
Villa Dallava designed by the famous architect Rem koolhaas, Drawings and 3D.
Drawing labels, details, and other text information extracted from the CAD file:
aqua glaze, beige matte, blue matte, checker texture, grey, wood, techo
Raw text data extracted from CAD file:
| Language | English |
| Drawing Type | Model |
| Category | Famous Engineering Projects |
| Additional Screenshots |
  |
| File Type | dwg |
| Materials | Wood |
| Measurement Units | |
| Footprint Area | |
| Building Features | |
| Tags | architect, autocad, berühmte werke, designed, drawings, DWG, famous, famous projects, famous works, koolhaas, model, obras famosas, ouvres célèbres, rem, villa |







