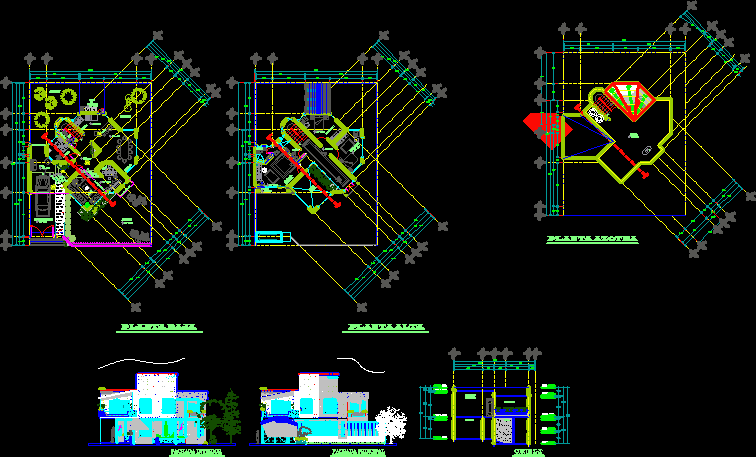Villa Deportiva DWG Section for AutoCAD

Villa Deportiva; WITH ACCOMMODATIONS AND RELAXATION AREAS AS SPA AND CLUBS – PLANIMETRY GENERAL – plants – sections – VIEW
Drawing labels, details, and other text information extracted from the CAD file (Translated from Spanish):
basketball, natural color, floor, polished cement, paving, red color, service line, network, perimetric mesh, esc, ucv, architectural urban design iii, student:, dosc:, delivery date:, project, turn:, scale :, marroquin pasco christopher, arq. mario uldarico vargas – arq.cesar, sports village, afternoon, n. sheet:, content:, location sketch:, black color, general store, training pool, textile membrane, fiberglass, cable tensioner, slings, with metal cables, tubular metal mast, beam projection, food washing, commerce, store of products, laundry, store, drinks, store – clothes, ss.hh woman, ss.hh man, box, work table, meat, vegetables, arinas, conjelados, general store, deposit, sports office, administration office, resource management h., meeting room, reception, ceramics celima, beige, general kitchen, ss.hh., porcelain, cream, volleyball court, pool, multifunctional soliseo, olympic pool, box, dressing rooms , advice, service area, playground, billiards, asphalt, av. brown, laboratory, pharmacy, topical, office, x-ray, command, admission, stretchers, ss.hh, clothing, public income, food court, private income, administration, services g., conference, arbitrary training, clean clothes, clothing dirty, rehabilitation, vegetables, meat, arina, frozen, deposit of beverages, clean clothes women, ironing, tool store, clothing, massage, steam room, manicure, steam chamber, reseption, storage, evaluation, Chinese grass, penalty point, central circle, goal, line, discharge, karate, taekwodo, fronton court, black color, wall – court separation, soccer field, training, keys, restaurant, corridor, pedestrian bridge for public use, court aa, hall, changing rooms, court of enis, sauna, court bb, concrete, football court, architectural plan, sketch of location, development :, architectural design :, date :, owner :, content :, no. sheet, observations, dimension, scale, orientation, house room, edgar gerardo sanchez market., meters, the dimensions govern the design, multifunctional coliseum, gastronomic trade, red color, wooden seat, av. fishermen, deck projection, metal bars, logs, lodging area, gym, rooms – males, rooms- women, service ladder, black color, clean clothes men, dirty clothes men, dirty clothes women, white color, deposit of tools, direction of sliding, porcelain floor, ironing table, dirty garbage deposits, clean garment deposits, bedroom, control, rescepcion, support area, parking, towels, pedicure, garment-keepers, cream color – high traffic, mahogany wood bench, mahogany wood veneer, clinic, concrete paving, celima ceramics – half transit, non-slip, clean garment deposit, dirty garbage deposit, garment storage, serv parking, yellow color
Raw text data extracted from CAD file:
| Language | Spanish |
| Drawing Type | Section |
| Category | Entertainment, Leisure & Sports |
| Additional Screenshots | |
| File Type | dwg |
| Materials | Concrete, Glass, Wood, Other |
| Measurement Units | Imperial |
| Footprint Area | |
| Building Features | Garden / Park, Pool, Deck / Patio, Parking |
| Tags | accommodations, areas, autocad, clubs, deportiva, DWG, general, planimetry, plants, projet de centre de sports, recreation, relaxation, section, spa, sports center, sports center project, sports fields, sportzentrum projekt, villa |






