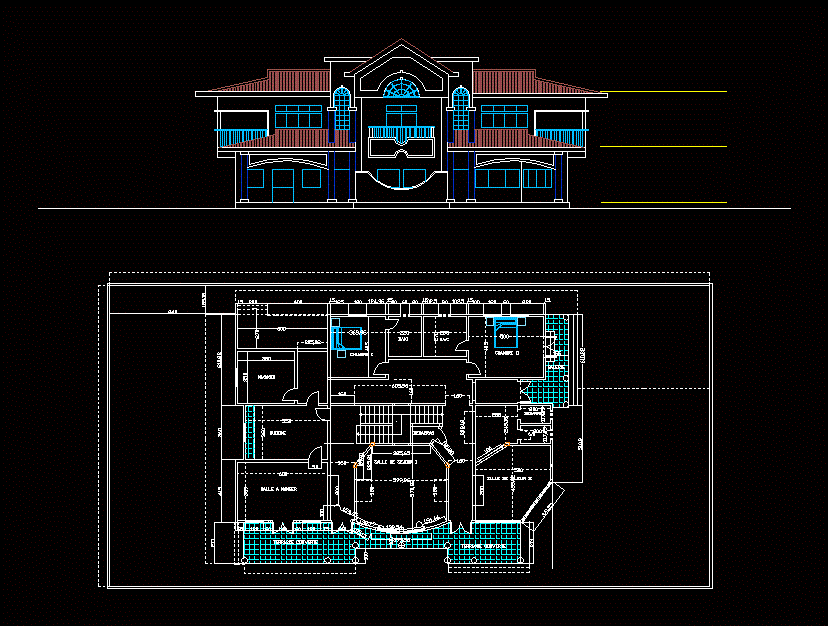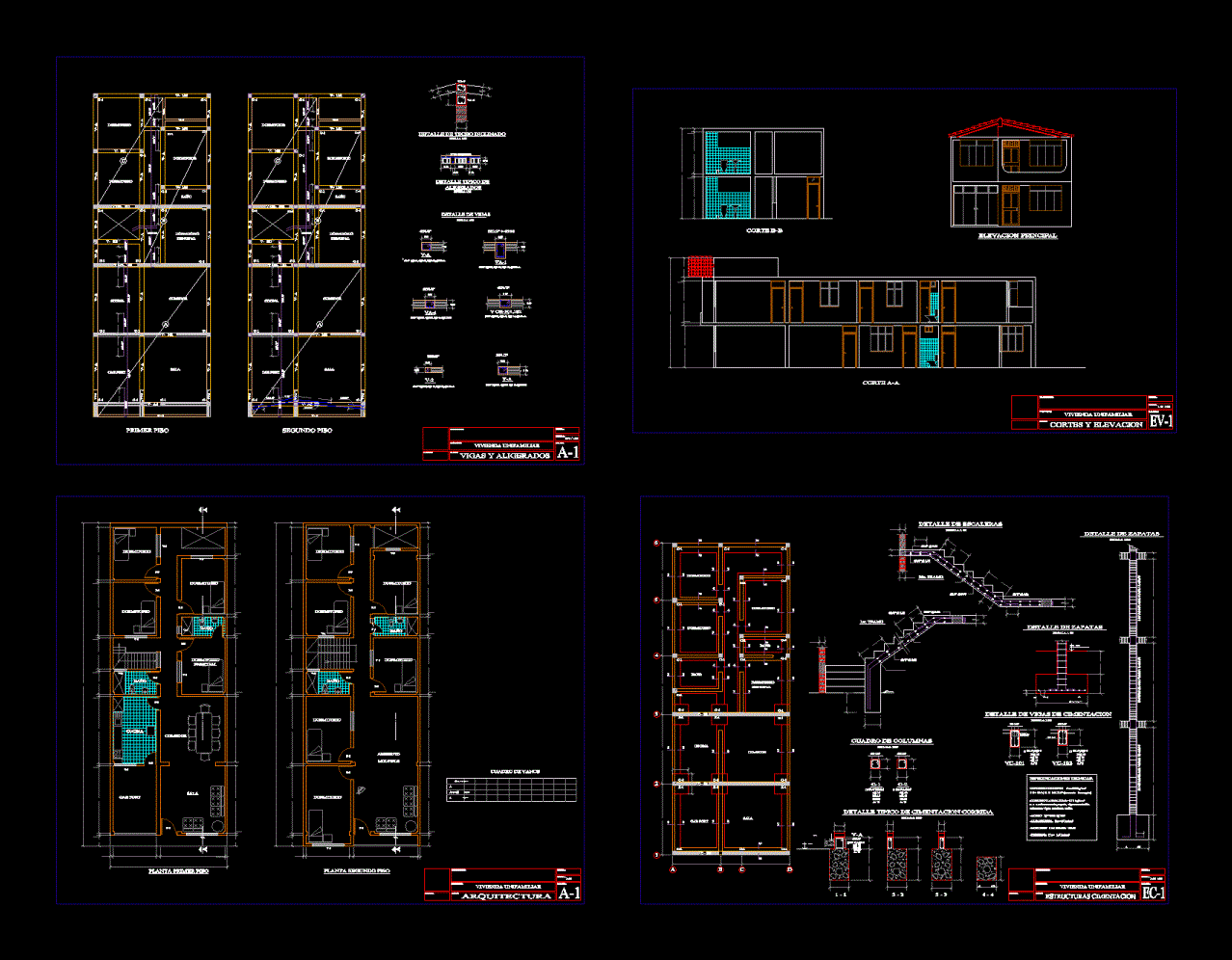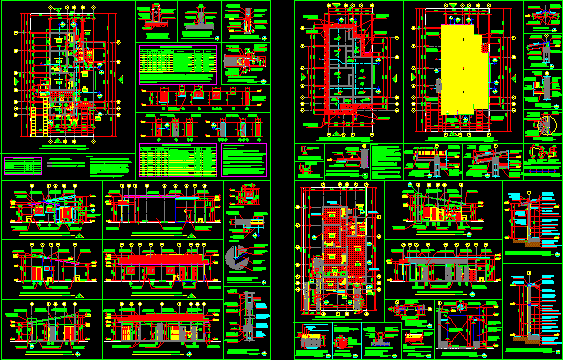Villa DWG Elevation for AutoCAD
ADVERTISEMENT

ADVERTISEMENT
Villa design .modern design with bedroom;drawing room;dining ;kitchen toilet and bath. with front elevation.
Drawing labels, details, and other text information extracted from the CAD file (Translated from French):
architect, design: abdou balla ibrahim, lamp, general symbol, inter., general symbol, office chair with tablet, living room i, covered terrace, living room ii, dining room, kitchen, bedroom i, bedroom ii, d.wc, shop, storage, gallery
Raw text data extracted from CAD file:
| Language | French |
| Drawing Type | Elevation |
| Category | House |
| Additional Screenshots |
 |
| File Type | dwg |
| Materials | Other |
| Measurement Units | Metric |
| Footprint Area | |
| Building Features | |
| Tags | apartamento, apartment, appartement, aufenthalt, autocad, bath, casa, casona, chalet, Design, dwelling unit, DWG, elevation, front, haus, house, kitchen, logement, maison, modern, residên, residence, toilet, unidade de moradia, villa, wohnung, wohnung einheit |








