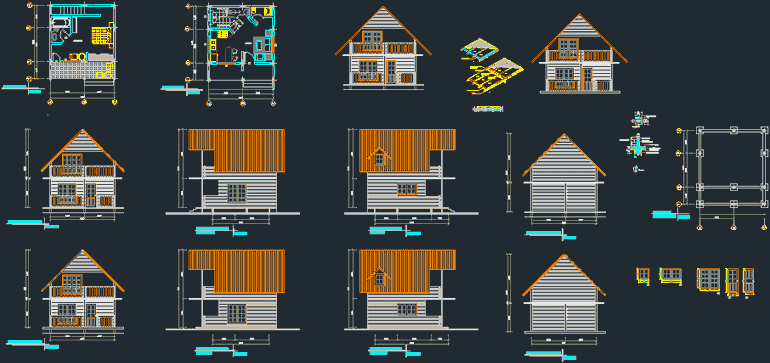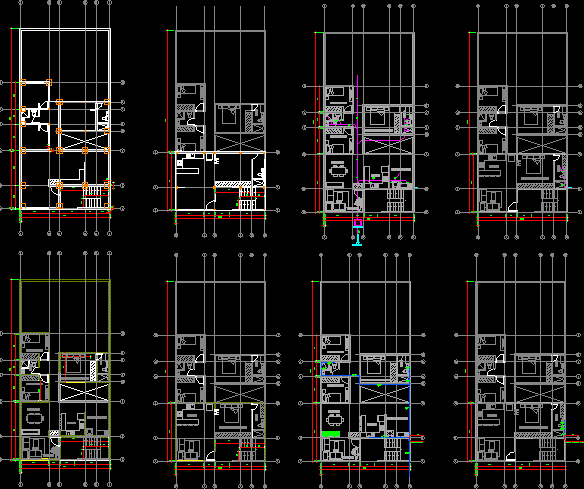Villa DWG Full Project for AutoCAD
ADVERTISEMENT

ADVERTISEMENT
Project Chalet architecture are; Distribution Plant – Ground Floor – First Floor. Slab foundation and slab detail Mezzanine – Isometric
Drawing labels, details, and other text information extracted from the CAD file (Translated from Spanish):
source of information :, architecture, approved :, arch, file reference, date :, leaves :, existing, sheet no., no. of, revised:, calculation :, design :, work :, left lateral facade, chalet, project, plant type-ground floor, plant type-upper floor, main facade, rear facade, right side facade, details, access, bedroom, upper floor, ground floor, slab section, lower pebry, anime, nerve, foundation plant, beam brace, slab
Raw text data extracted from CAD file:
| Language | Spanish |
| Drawing Type | Full Project |
| Category | House |
| Additional Screenshots |
 |
| File Type | dwg |
| Materials | Other |
| Measurement Units | Metric |
| Footprint Area | |
| Building Features | |
| Tags | apartamento, apartment, appartement, architecture, aufenthalt, autocad, cabin, casa, chalet, distribution, dwelling unit, DWG, floor, FOUNDATION, full, ground, haus, house, logement, maison, plant, Project, residên, residence, slab, unidade de moradia, villa, wohnung, wohnung einheit |








