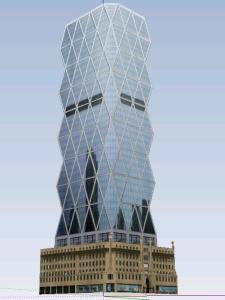Villa Ecological DWG Full Project for AutoCAD
ADVERTISEMENT
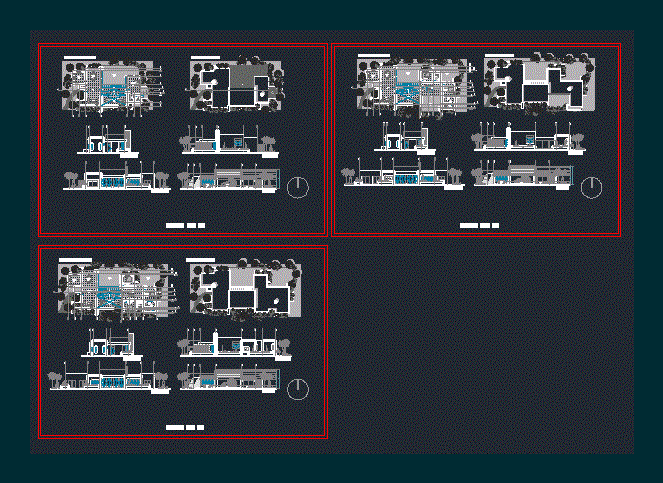
ADVERTISEMENT
set Mediterraneum Plano and prospects an ecovillage in Merida Yucatan consists of three different models of family housing. The project proposes a community in order to be environmentally sustainable social and economic. Its development is based on a respect for nature, the use of renewable energy, both food and economic sustainability, recycling and the use of ecological building materials
Drawing labels, details, and other text information extracted from the CAD file (Translated from Spanish):
main bedroom, multipurpose room, dining room, living room, kitchen, terrace, reception, bathroom, bedroom, closet, court x. x ‘, bedroom, corridor, south facade, west facade, north facade, architectural floor, plant assembly
Raw text data extracted from CAD file:
| Language | Spanish |
| Drawing Type | Full Project |
| Category | Condominium |
| Additional Screenshots |
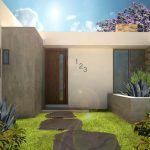 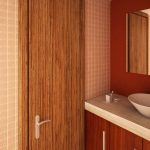 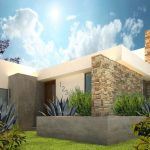 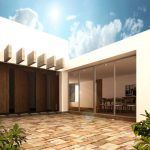  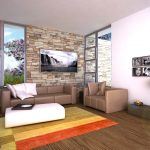  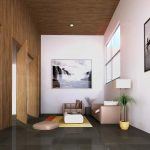   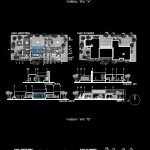 |
| File Type | dwg |
| Materials | Other |
| Measurement Units | Metric |
| Footprint Area | |
| Building Features | |
| Tags | apartment, autocad, building, condo, consists, DWG, ecological, eigenverantwortung, Family, full, group home, grup, mehrfamilien, merida, models, multi, multifamily housing, ownership, partnerschaft, partnership, plano, Project, prospects, set, villa, yucatan |





