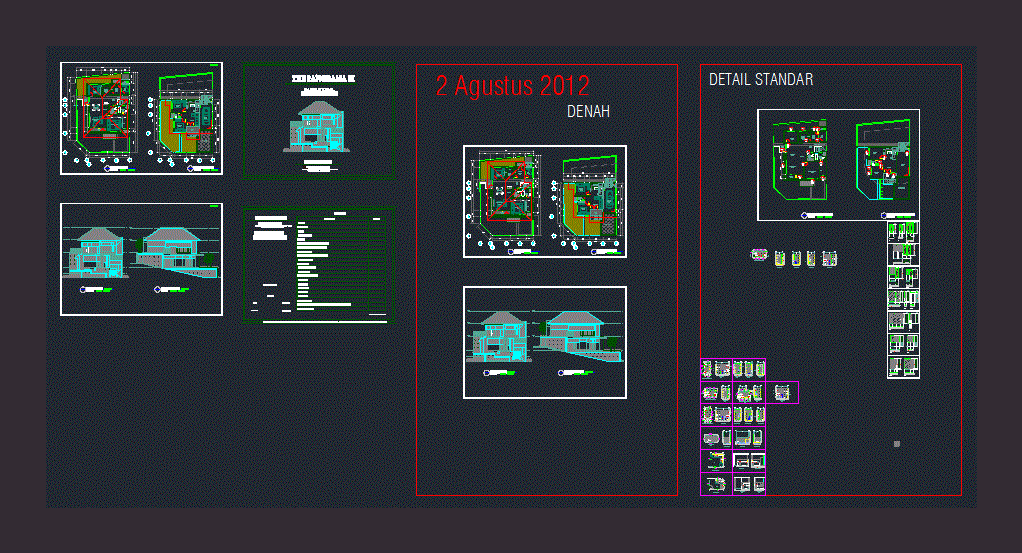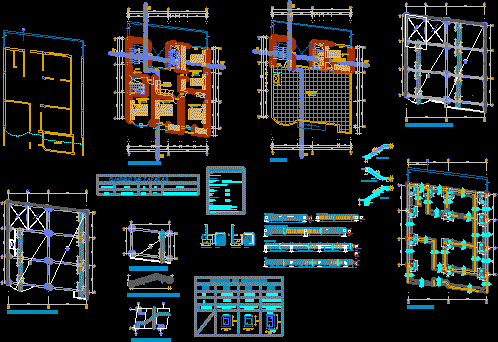Villa Of Garden DWG Block for AutoCAD
ADVERTISEMENT

ADVERTISEMENT
Building for Home at the Hills; it was designed to enjoy the view with good air circulation. The blueprint is in Indonesian.
Drawing labels, details, and other text information extracted from the CAD file (Translated from Indonesian):
shower, c a r p o r t, drying, washing, wic, mini bar, stove, washbak, graha golf temple, ground plan, sloof, lt column. down, reinforcement detail, floor plan plaque, ceiling detail, floor plan, detail stairs, floor plan, detail details, detail architecture, detail railing, carport, fence, garbage bin, mail post, septictank, pool detail, constructor ,, detail kitchen, pieces, table of contents, picture title, floor plan, site plan, look, cut, courtyard, architect ,, panoramic ii, drawing work, panoramic, faucet, avoor, shower, closet squat, kitchen clean, , vii, standard panels
Raw text data extracted from CAD file:
| Language | Other |
| Drawing Type | Block |
| Category | House |
| Additional Screenshots |
 |
| File Type | dwg |
| Materials | Other |
| Measurement Units | Metric |
| Footprint Area | |
| Building Features | Pool |
| Tags | air, apartamento, apartment, appartement, aufenthalt, autocad, block, blueprint, building, casa, chalet, circulation, designed, dwelling unit, DWG, garden, good, haus, home, house, logement, maison, residên, residence, unidade de moradia, View, villa, wohnung, wohnung einheit |








