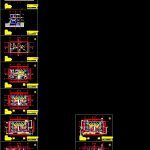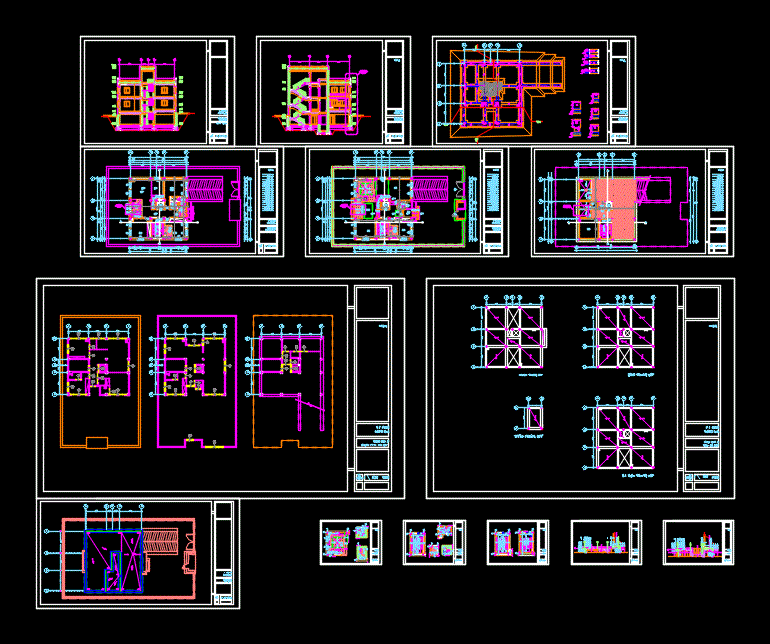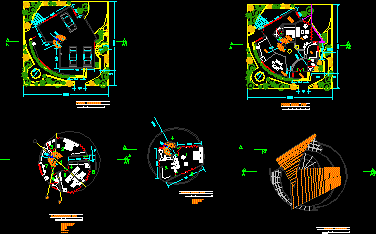Villa Istrien DWG Block for AutoCAD
ADVERTISEMENT

ADVERTISEMENT
Construction of houses in Istria.
Drawing labels, details, and other text information extracted from the CAD file (Translated from Bosnian):
zimmer, teppich, basement, ground floor, natural stone, stucco veneziano, basement basement, phase of the project:, designer:, investor:, no. project:, sheet:, measure:, modulor, ground floor, east, west, garage door – roll, garage, epoxy, electric, rigol, washing machine, refrigerator, water, roofs, roofs, roofs, air conditioners, brick – load bearing wall, carpentry, locksmith positions, legend, brick – roof, roof, roof, partition wall, main project, situation, roads, access roads and paths, access road, access to the public road, sidewalk, situation on cadastral basis
Raw text data extracted from CAD file:
| Language | Other |
| Drawing Type | Block |
| Category | House |
| Additional Screenshots |
 |
| File Type | dwg |
| Materials | Other |
| Measurement Units | Metric |
| Footprint Area | |
| Building Features | Garden / Park, Garage |
| Tags | apartamento, apartment, appartement, aufenthalt, autocad, block, casa, chalet, construction, dwelling unit, DWG, haus, house, HOUSES, logement, maison, residên, residence, unidade de moradia, villa, wohnung, wohnung einheit |








