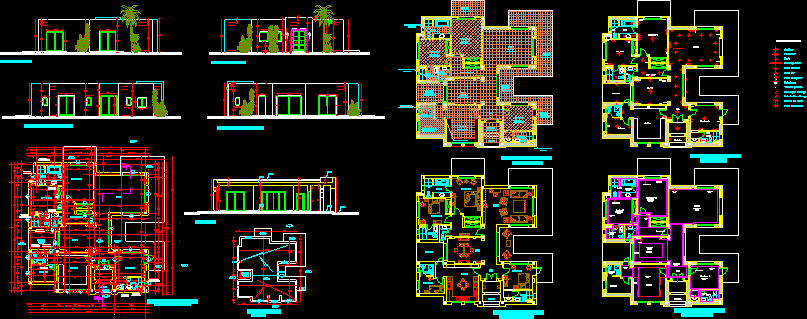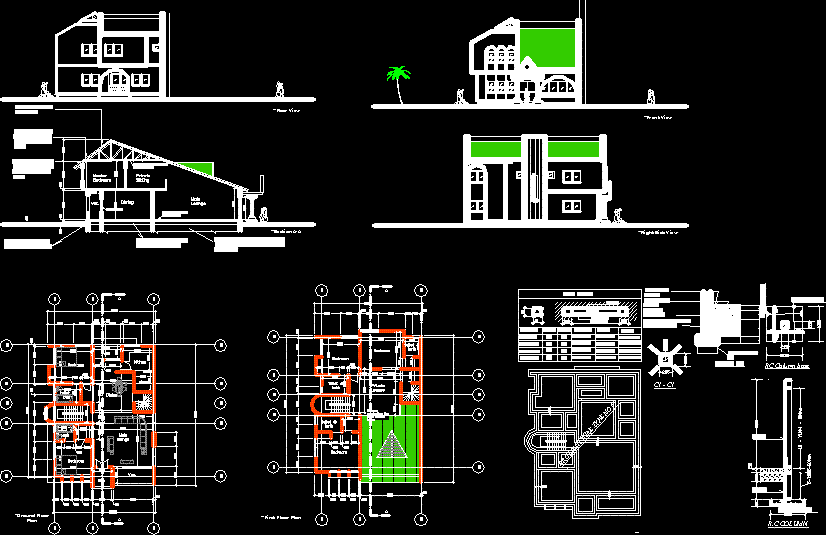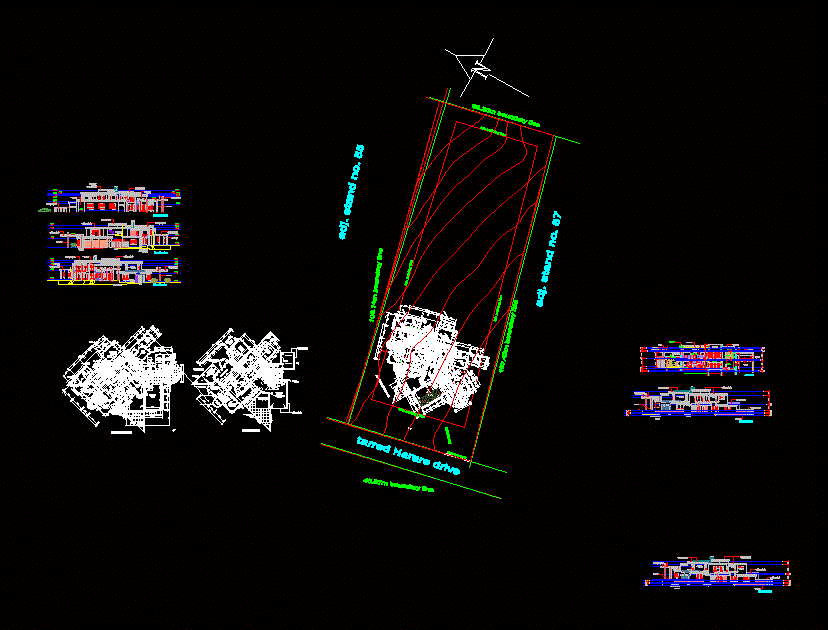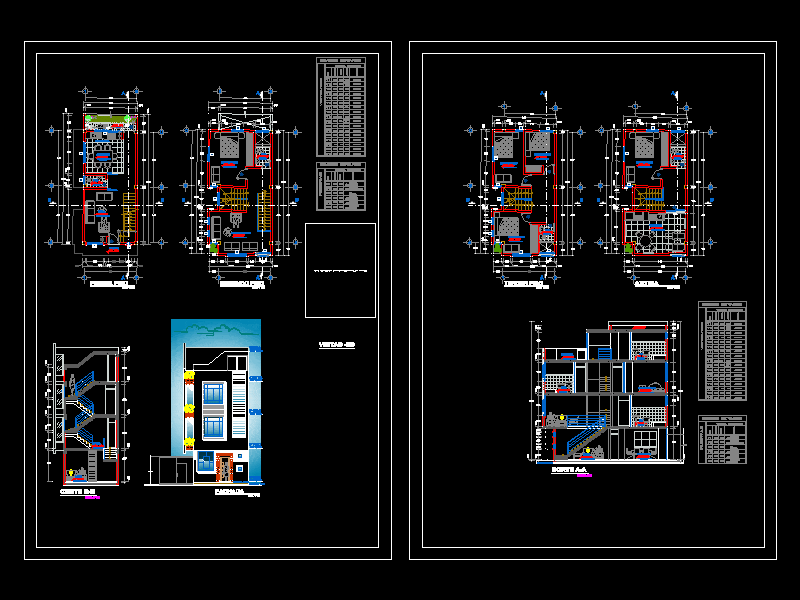Villa Mounir DWG Full Project for AutoCAD
ADVERTISEMENT

ADVERTISEMENT
family housing project
Drawing labels, details, and other text information extracted from the CAD file (Translated from French):
architecture, designation, golf course, mediterranean decorating company, tender, general electric, dishwasher – std, white, tg, int, terrace, good ch, entrance, bathroom, living room, sam, kitchen, hall, clearance, s water, toilet, sam, pe, marble shower, amenities, ground floor plan, cut a_a, ra, taken command, legend electricity, lighting neon, int: back and forth, int: double ignition, int: simple lighting, wall lamp, general switchboard, intrphone, spot light, ceiling light, telephone socket, tv socket, power socket, electricity, false ceiling, curtain cover, hollow joint, staff cornice, curtain cover, false ceiling, faience walls, coverings, dep , terrace plan, moroccan porcher, type ulysse, type auteuil
Raw text data extracted from CAD file:
| Language | French |
| Drawing Type | Full Project |
| Category | House |
| Additional Screenshots |
 |
| File Type | dwg |
| Materials | Other |
| Measurement Units | Metric |
| Footprint Area | |
| Building Features | |
| Tags | apartamento, apartment, appartement, aufenthalt, autocad, casa, chalet, dwelling unit, DWG, Family, full, haus, house, Housing, logement, maison, Project, residên, residence, unidade de moradia, villa, wohnung, wohnung einheit |








