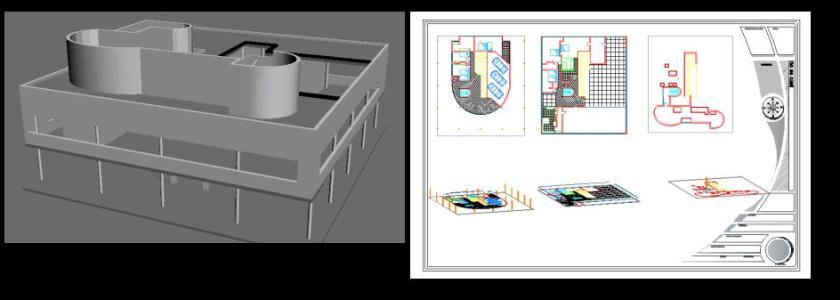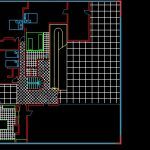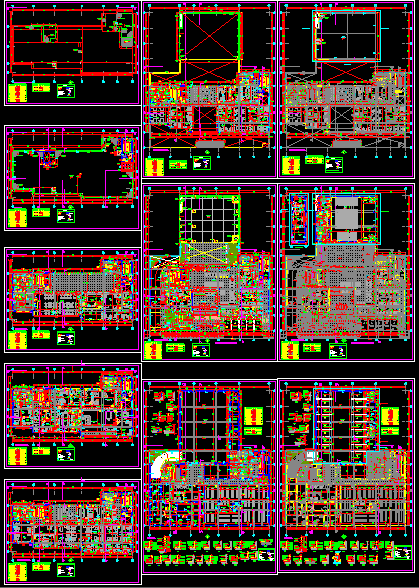Villa Saboye – 3D DWG Model for AutoCAD
ADVERTISEMENT

ADVERTISEMENT
Villa saboye – 3d Model – Solid modeling – no textures – cad and max
Drawing labels, details, and other text information extracted from the CAD file (Translated from Spanish):
I do not know, student:, teacher:, date of delivery :, group and grade:, scale:, rating:, n. Sheet:, content:, location sketch:, logo:
Raw text data extracted from CAD file:
| Language | Spanish |
| Drawing Type | Model |
| Category | Retail |
| Additional Screenshots |
 |
| File Type | dwg |
| Materials | Other |
| Measurement Units | Metric |
| Footprint Area | |
| Building Features | |
| Tags | 3d, armazenamento, autocad, barn, cad, celeiro, comercial, commercial, DWG, grange, max, model, Modeling, saboye, scheune, solid, storage, textures, villa, warehouse |








