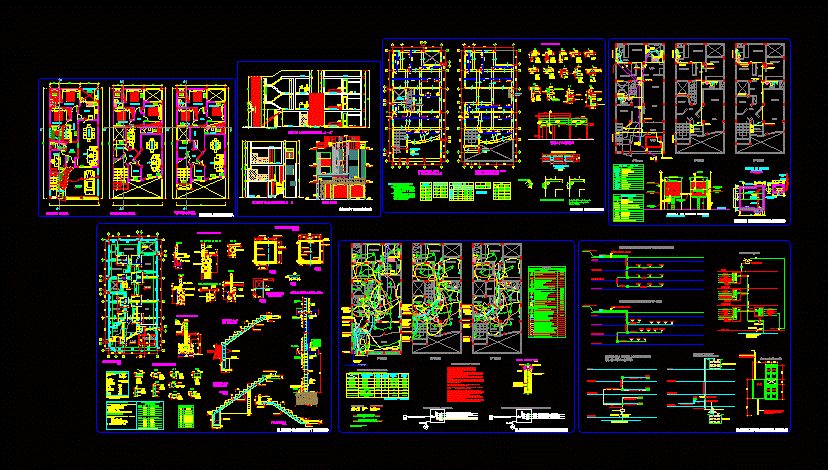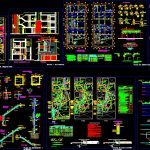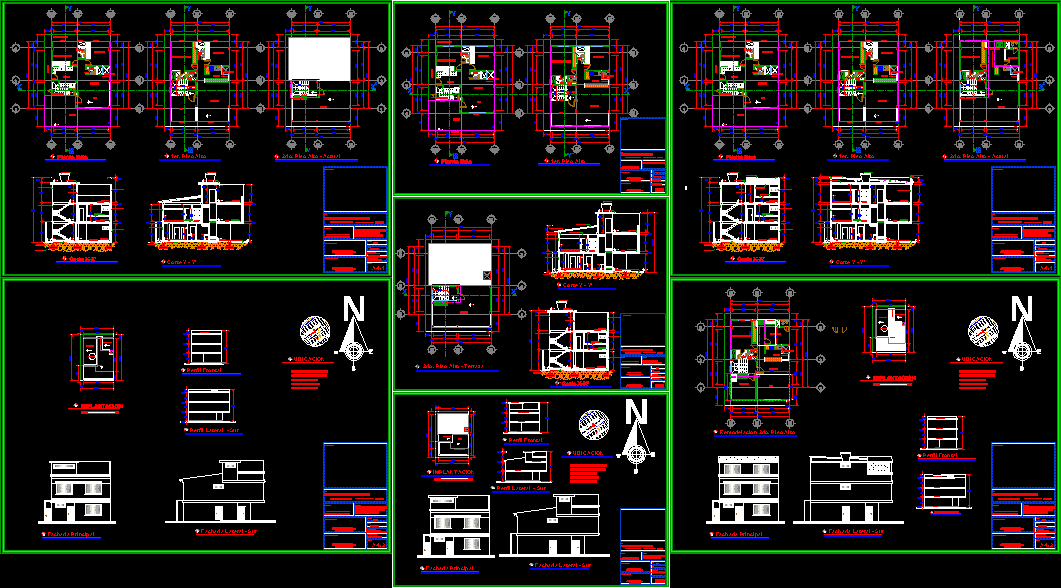Villa Triple DWG Block for AutoCAD

The three – Villa of a triplex house is a house which has three apartments with separate entrances homes. This includes three – story houses with a full apartment on each floor and also the side. 3 side apartments in a single batch that share a common wall
Drawing labels, details, and other text information extracted from the CAD file (Translated from Spanish):
variable, variable, detail of slab lightened, high tank system, max level. water, cleaning tube, overflow tube, air gap, communicating vessel, medium level, pump start, last ceiling, service tube, impulse tube, automatic, zaknigel, magnesium sulfate, sifted earth mixed with, or dose thorgel chemistry, copper electrode, cooperweld bar connector, with iron frame, concrete cover, earth well detail, dining room, patio, room, kitchen, garden, ss.hh., hall, study, bedroom, garage, j ”, foundation for stairs, foundation beam – k, foundations, reinforcement, tank, plant, cut, detail of tank lid, support stratum: poorly graded fine sand, foundation conditions, seismic parameters, seismic coefficients, specifications techniques, concrete cyclopean :, coatings:, relative displacement of the floor, types of foundations: footings and foundations armed, earthquake resistant system: porticos and masonry confined, overlaps, beam between floor, crowning beam, whip a, reduction to columneta, confinement of columns, detail of footings, detail of foundations, base rest, beam b, typical, detail of columns, beam h, beam d, bleachers in fill, shoe box, c ”, to support stair slab, pipe pass joists, beams detail, columnetin projection, stair slab, facade beam, ldg, extension, the width does not reach the specified one, anchorage length with hook, when, inferior reinforcement, values, superior reinforcement, h any, diam., f’c, minimum radius, bending, in stirrups, note:, total in the same section., indicated areas or with the percentages, b.- in case of not splicing in the specified ones, increase the length, to the designer., c.- for lightened and flat beams, the internal ace-, ro is joined on the, supports, being the length of joint, plan of structures, foundation plane and lightened, second level, car-port , first level, third level, be, income, hallway, cl., floor plan Tectura, façade, sh, path, cl, pazadiso, cross section b – b ‘, longitudinal cut a – a’, cuts and elevations, check valve, water ingress, ups impulsion, start level, foot valve, level of stop, detail of cistern, public network, symbol, tee, tee with rise, tee with drop, irrigation tap, legend – water, name, pipe crossing without connection, shut-off valve, water meter, straight tee, reduction, legend – drainage, pvc drain pipe, pvc ventilation pipe, sanitary installation plan, terrace, public network, tg-sg, earthing hole circuit, wall floor bell circuit, h. mounting, output for tv – cable, double switching switch, telephone outlet, simple wall switching switch, simple wall switch, bracket wall, description, existing energy meter box, general board, light center ceiling, c, d, switch double wall, floor wall lighting circuit, floor wall outlet circuit, wall floor therma circuit, floor wall power circuit, octagonal metal box, intercom and main intercom output, intercom button, outlet for electric pump, circuit floor wall telephone, tv-cable wall antenna circuit, wall floor electric pump circuit, wall floor intercom circuit, a, b, c, intercom, or, p, q, hydrostal, demand, load, maximum, unit, area, description of factors, roof, environments, position, first floor, second floor, third floor, in all floors, special loads, kwh, elevated tank, reserve, bank of meters, if stema for earthing well, cistern, electric pump, and roof, factor, main feeder section, main switch selection, note: the feeder has been oversized by a possible future expansion, calculation of maximum demand, legend, typical diagram of electric pump, typical diagram of feeder amount, typical diagram of external telephone number, single line diagram, nominal intensity, design intensity, typical diagram of TV – cable, comes from public network tv – cable, comes from public telephone network, distribution board: general services, plan of electrical installations
Raw text data extracted from CAD file:
| Language | Spanish |
| Drawing Type | Block |
| Category | House |
| Additional Screenshots |
 |
| File Type | dwg |
| Materials | Concrete, Masonry, Plastic, Other |
| Measurement Units | Imperial |
| Footprint Area | |
| Building Features | Garden / Park, Deck / Patio, Garage |
| Tags | apartamento, apartment, apartments, appartement, aufenthalt, autocad, block, casa, chalet, dwelling unit, DWG, entrances, haus, homes, house, includes, logement, maison, residên, residence, separate, triple, triplex, unidade de moradia, villa, wohnung, wohnung einheit |








