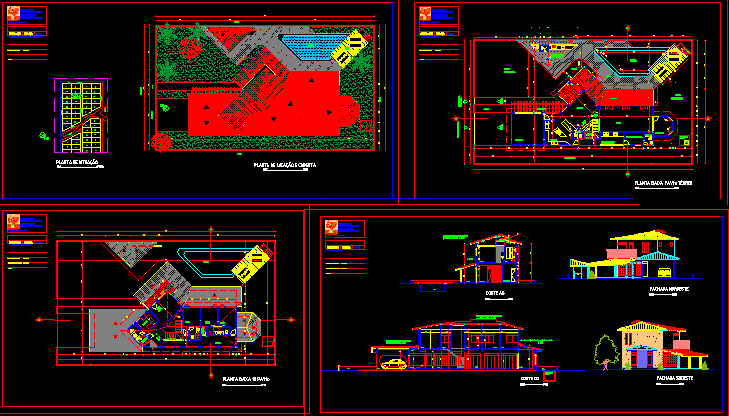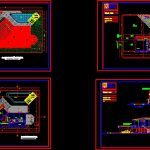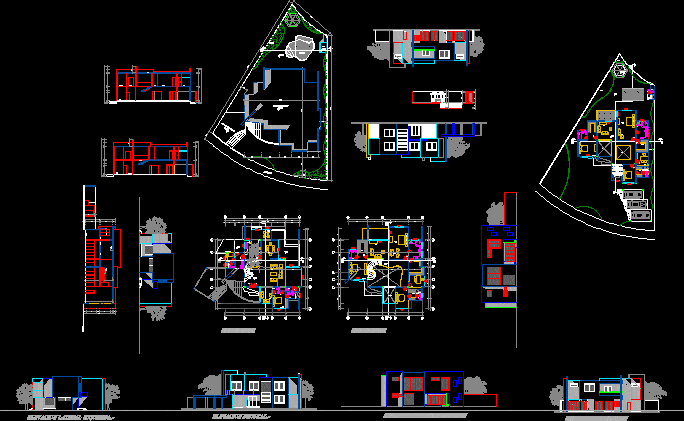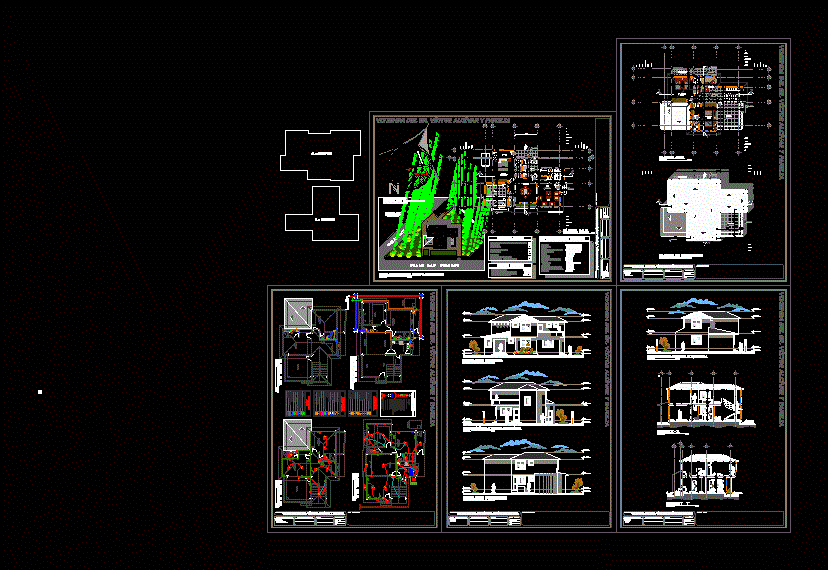Village House DWG Block for AutoCAD

Built 2 pavements with 4 bedrooms , service rooms ,garage ,swimming pool , grill
Drawing labels, details, and other text information extracted from the CAD file (Translated from Portuguese):
architecture ii, berenice brendler, feather configuration, color feather layer, suite, terrace, play ground, slab, canal channel, drawing ——–, plant situation, rental and covered, covered area — ——-, construction area ——-, builder :, green area —–, allotment on the beach of porto de galinhas, municipality of ipojuca – pe, project concerning the construction of a pool, closet, bwc, balcony, ground floor ground floor, living room, kitchen, washroom, laundry room, laundry area, cellar, dining, office, maid bedroom, covered in wooden frame, for ceramic tile, ramp, garage, bwc deck, barbecue, support pool, garden, pergola, access for cars, access to, pedestrian, ab court, inclined slab with ceramic tile, lease and covered plant, cd cut, northwest facade, southeast facade, drawing ——– labere slab suite double room circulation garden ramp living room service room natural soil lower reservoir inspection pump house ground floor ground floor cuts and facades , nm, bib, upper water tank, liner, beam, lattice liner, proj. of the water tank, ventilation, leisure area, situation plan, access autos, access, architecture
Raw text data extracted from CAD file:
| Language | Portuguese |
| Drawing Type | Block |
| Category | House |
| Additional Screenshots |
 |
| File Type | dwg |
| Materials | Wood, Other |
| Measurement Units | Metric |
| Footprint Area | |
| Building Features | Garden / Park, Pool, Deck / Patio, Garage |
| Tags | apartamento, apartment, appartement, aufenthalt, autocad, bedrooms, block, built, casa, chalet, dwelling unit, DWG, garage, grill, haus, house, logement, maison, pavements, POOL, residên, residence, rooms, service, swimming, unidade de moradia, villa, village, wohnung, wohnung einheit |








