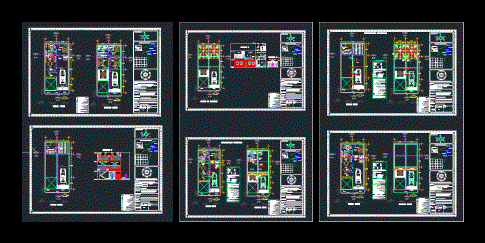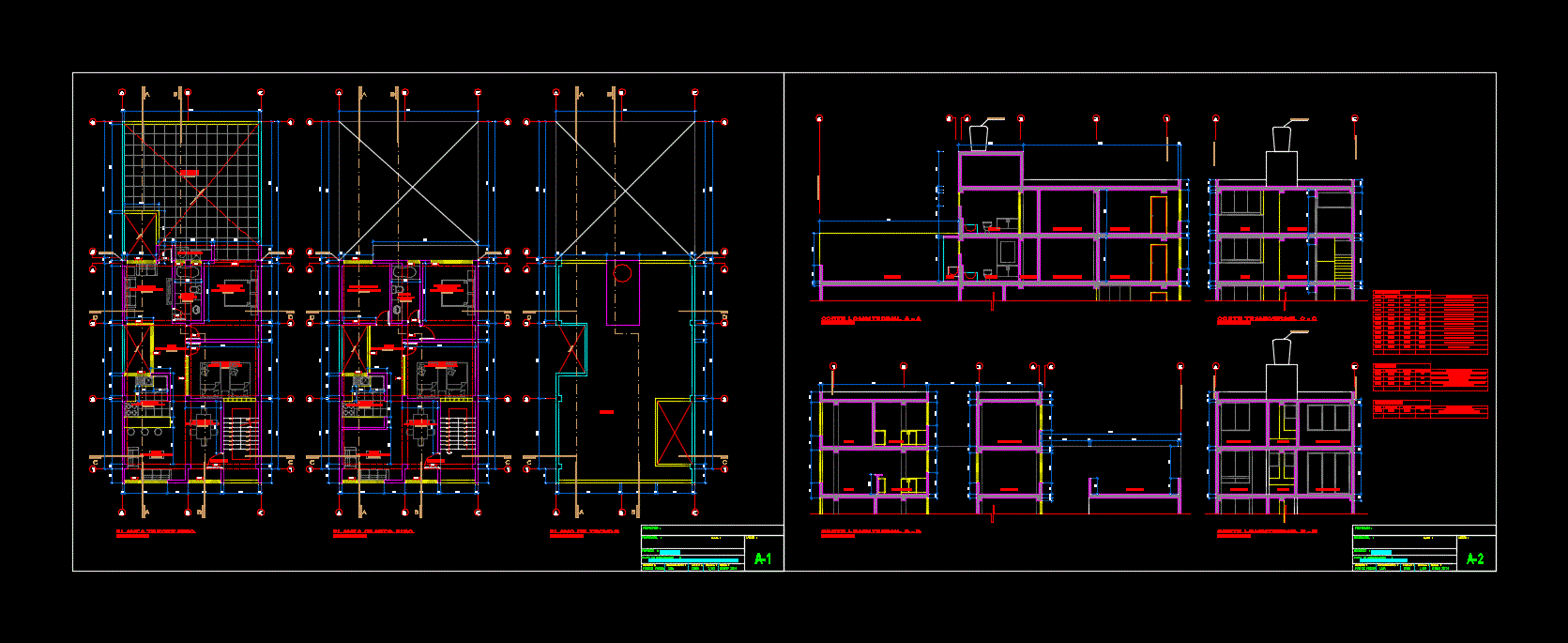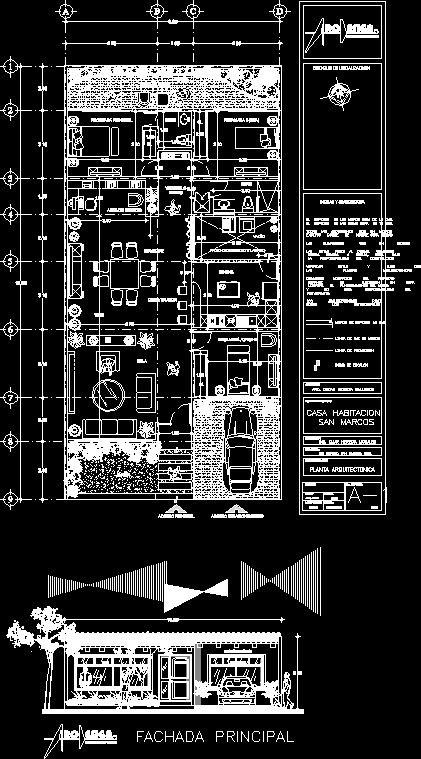Village House Populates DWG Block for AutoCAD

3 level home rustic style in the state of Puebla; Mexico has slabs of 2 and 4 waters residential style; includes sanitary facilities; plant slabs; facades and architectural ensemble
Drawing labels, details, and other text information extracted from the CAD file (Translated from Spanish):
front approach -, swinging door, pull side, tank toilet, with the network, municipal, connection, main access, sketch of location, blvd valsequillo, av b juarez, av v guerrero, priv, i zaragoza, sanitary facilities, present: angel orlando noguez gonzalez francisco gutierrez lopez, date :, dimension :, scale :, key :, mts, benemeritauniversidad autonomadepuebla faculty of architecture college of architecture auditorium san francisco totimehuacan, benemeritauniversidad autonomadepueblafacul taddearquitectura, ground floor, orientation:, thesis director: mtro. arq arturo escobar lópez advisors of the thesis: mtro. arq jose luis morales hernandez mtro. arq israel díaz rojas, project: auditorium in san francisco totimehuacan, pue., plane :, indicates ground level, indicates general architectural cut on floor, indicates access to the property, hydraulic installation :, hydro-sanitary data, drainage system :, collectors separately, thermofused polypropylene pipe, installation of drains, visible sewage ——- brown color, specifications, – all the pvc sanitary line rexolit brand or similar., – the inside of the records should be repellado with rounded edges and polished finish, firm inclined towards the half-round, leaving them covered during the process of the work, having to check that they are perfectly clean before, electrowelded mesh as reinforcement., – for the records with visible cover, will be with frame and hearth frame, – copper pipes will not be traversed by registers, – all pipes and connections will be of the highest quality sanitary ware pvc of the brand, rexolit or similar., – joints will be made with glue for pvc brand tanguit, siler or similar., – for the placement of drains of sanitary furniture, it will be necessary to make a preliminary outline, of the indicated diameter., important notes, – the isometrics and details are without scale., – make a preliminary outline of the facilities, before proceeding to build them, – reinforce the structural elements in the part where the pipes pass, with the criterion of the structural engineer. – any change in the project must be reported to the responsible calculator with, the purpose to determine the effects and update the project., installation of drains:, different tooth in a determined section., – to carry out a tightness test to all the strains, before being installed, to ensure that they do not have cracks ., – carry out a hydrostatic test on the entire sanitary installation at atmospheric pressure, – the ventilation system that is exposed to the exterior, must be finished and painted with enamel anja., – the diameters are given in millimeters, unless another unit is indicated., – all the pipes that are visible, will be identified with enamel paint, sanitary ventilation ——- orange color, – specifications of according to the regulation of the municipality of puebla, dpto. of the df ,, national code of plumbing uses, and standards of the stps., nomenclature, b.a.n. ——- descent of sewage, b.a.p. ——- stormwater runoff, t.v. ——- tube ventilates, s.t.v. ——- vent tube rises, p.v.c. ——- polyvinyl chloride, mm ——- millimeters., ——- diameter., b.a.g. ——- lowering of gray water, average daily expenditure, maximum daily expenditure, maximum hourly expense, determination of the diameter, total, to determine the main diameter required for the general water network has, endowment: municipal water, cistern capacity, feeding system, pressure, sanitary pipe of indicated diameter, yee of indicated diameter., common red partition, symbology, bap, bathroom, npt, main access, sidewalk, street, first level, celine beige color series, much traffic, celina series creta white color, celina series creta brown color, porcelanite color coffee cappuccino, study, stay, dining room, kitchen, flown, xx, x-x ‘, yy, y-y’, floor of cement plate in angle with beige tile, first floor, second level, terrace, floor finished in glass, laundry room, third level, slope, sony, lobby, floor plan, hyper-roofing, ban, straight tee, main slope , first level, hyper-sanitizing, cister na, esc., project :, plane type :, revision date :, ced. prof.:, location :, issue date :, owner :, acot., drew :, projected :, project key :, vo. bo., designed :, indicated, residential house, architectural floor, angel architect orlando noguez gonzález, location sketch:, cardinal points: angel orlando noguez gonzález :, state of puebla, state of tlaxcala, state of veracruz, state of mexico , State of Guerrero, State of Oaxaca, Municipality of Puebla, Gulf of Mexico, United States of America, Atlantic Ocean, States
Raw text data extracted from CAD file:
| Language | Spanish |
| Drawing Type | Block |
| Category | House |
| Additional Screenshots | |
| File Type | dwg |
| Materials | Glass, Other |
| Measurement Units | Metric |
| Footprint Area | |
| Building Features | |
| Tags | apartamento, apartment, appartement, aufenthalt, autocad, block, casa, chalet, dwelling unit, DWG, haus, home, house, Level, logement, maison, mexico, puebla, residên, residence, rustic, single, slabs, state, style, unidade de moradia, villa, village, vivenda, waters, wohnung, wohnung einheit |








