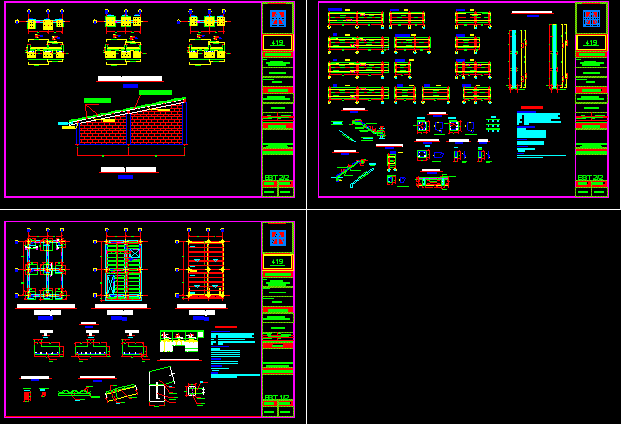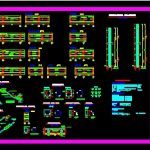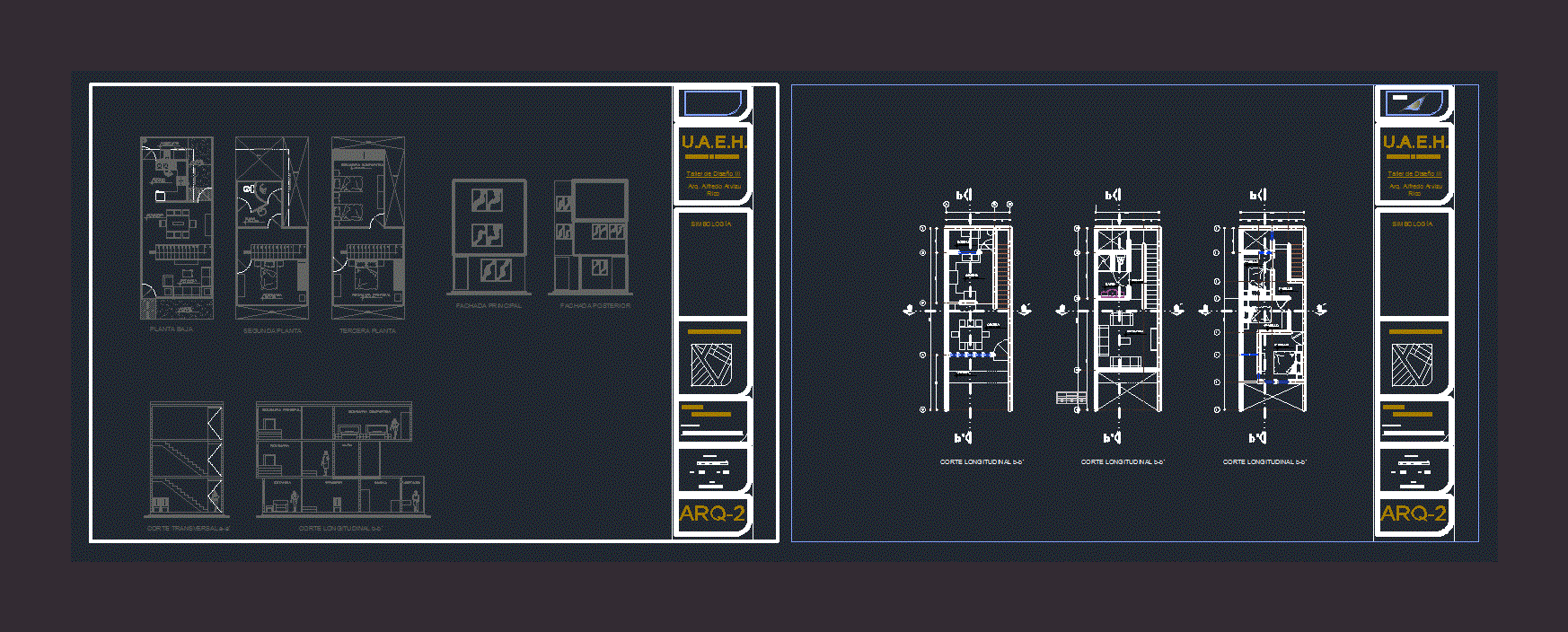Villatarel Project DWG Full Project for AutoCAD

Housing three plants -Located in Bucaramanga – Designed under Colombian flags – NSR 98 – High seismic risk – Foundation – Lightened system of plates on 2 levels and wooden cover – Located in Floridablana – Metropolitan area of Bucaramanga
Drawing labels, details, and other text information extracted from the CAD file (Translated from Spanish):
stirrups, bar no., diameter, main reinforcement, minimum dimensions for standard hooks, longitudinal reinforcement, detail covered in wood, clay tile, simple decking, wooden strap, wooden elements, wooden beam, beam, plate, bolt anchor, column, plans and constructions, data of the property, owners, design, milton rodrigo camacho perez, content of the plan, address, property number, real estate registration, edelmira fajardo, villa tarel, arq. jose fernando pinilla serrano, if god is with us, who against us, public deed, date of registration, date, shift, notary only of the piedecuesta circle, registry office of public instruments of piedecuesta, tel: ___________, scale, indicated, vcim, architect, jose fernando pinilla serrano, va.bc, type beam section, type column, joist section, brace, lightening cassette, detail plate, lower frieze, general detail of columns, concrete, brick or concrete block, masonry, specifications , in inches, reinforcing steels, wood, structural system, des, minimum energy dissipation capacity, use, housing, type shoes, axes, wooden beam support scheme, screed, deepen with cyclopean concrete to competent floor level, vde , vaux, auxiliary beam section, with this part, alternate rods, vb
Raw text data extracted from CAD file:
| Language | Spanish |
| Drawing Type | Full Project |
| Category | House |
| Additional Screenshots |
 |
| File Type | dwg |
| Materials | Concrete, Masonry, Steel, Wood, Other |
| Measurement Units | Metric |
| Footprint Area | |
| Building Features | Deck / Patio |
| Tags | apartamento, apartment, appartement, aufenthalt, autocad, casa, chalet, designed, dwelling unit, DWG, full, haus, high, house, Housing, located, logement, maison, plants, Project, residên, residence, seismic, unidade de moradia, villa, wohnung, wohnung einheit |








