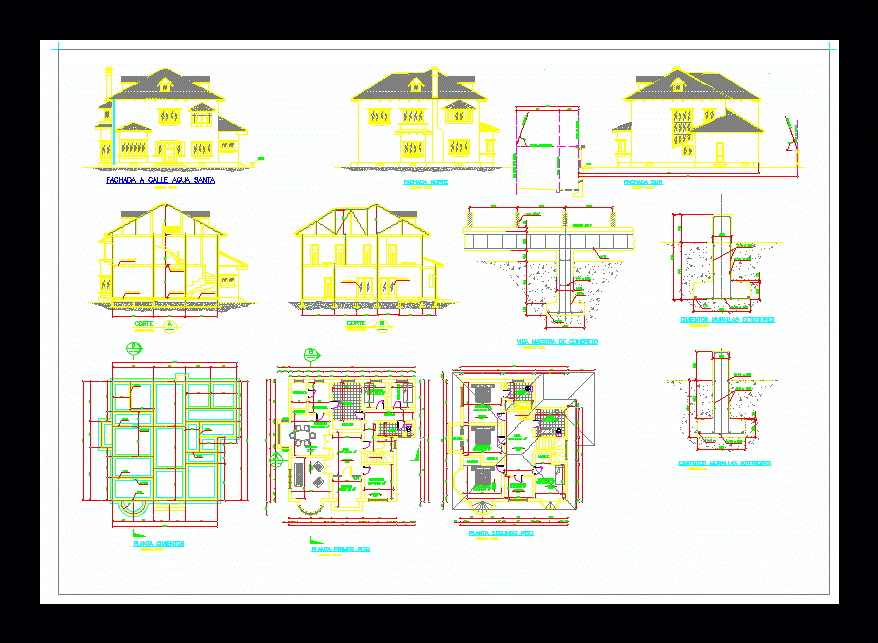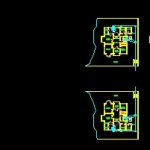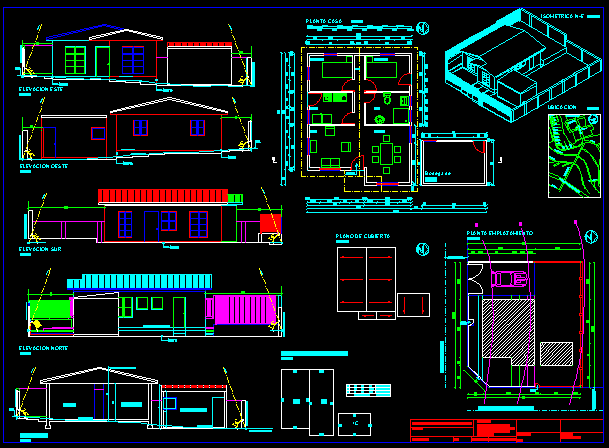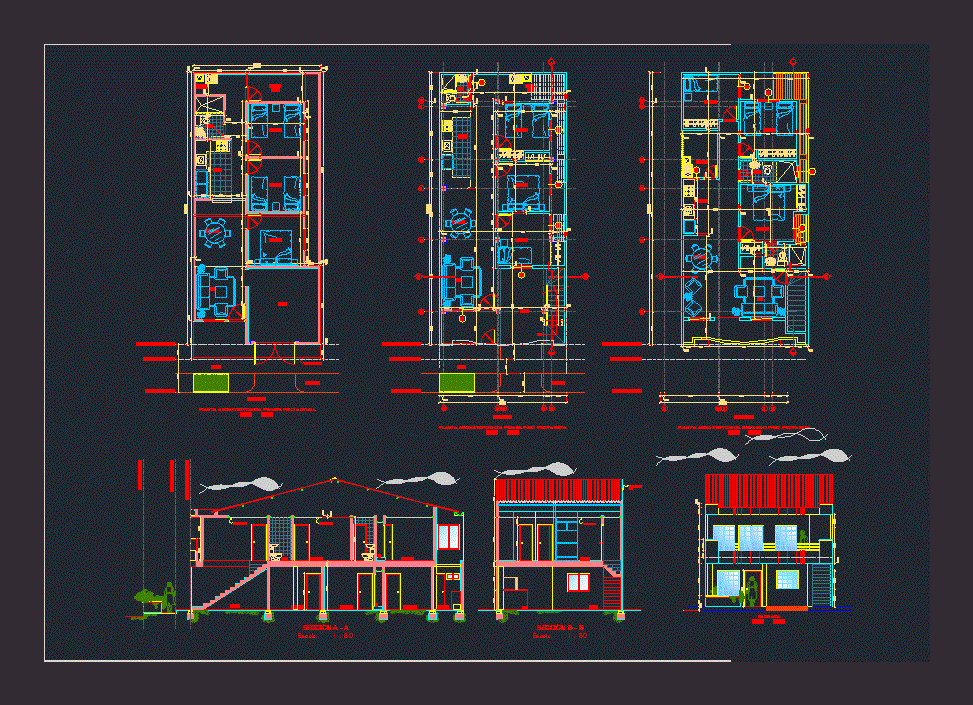Vina Del Mar House DWG Detail for AutoCAD

PLANTS OF ARCHITECTURE – VIEW – CORTES AND DETAILS
Drawing labels, details, and other text information extracted from the CAD file (Translated from Spanish):
cut, scale, detail, rev: a, internal review., rev:, date:, construction., approval., eliminated, deleted., comments., prepared and prepared, whose intellectual property belongs to inning group. only for confidential and restricted use, rev, date, revisions, apr, dib, narana, gray, project:, flat number :, revision, scale :, client :, order of service:, projection :, color, thickness, stroke, white, yellow, magenta, green, blue, blue, red, blocks topography, fence line, gas line, electric line, house no, floor height xx, xx, concrete post, wood post, point topographical station, tree, pink wind, utm north, utm this, block, application, blocks – attributes, title parts, general drawings, general titles, projects, plants, title details, title cuts, axis mark, cut symbol, reference point symbol, inning logo, line – color – thickness, bounded – ladders, shrub, alamo, trees, welding symbology, welding cast edges, welding straight edges, fillet welding, plug welding, reverse cord, spot welding, continuous welding, spot welding, coating, with open flanks, welding coating, welding over cant os, assembly of surfaces, oblique assembly, embossed assembly, expanded root, symbol profiles and shapes, structural metal, cylindrical profile, pipe, circular tube, square profile, square tube, rectangular profile, rectangular tube, costaneras, angles, termination symbol, welds, flat, convex, cove, edge of the cord, fused, permanent, removable, pavements – floors, glued, hardened, dirt road, asphalt road, concrete road, cobblestone road concrete, stone pavers road, concrete trail, to the client. Prohibited its disclosure or use for any other purpose without the written authorization of inning group, format :, det., isometric north, timbres of plans, name of the project, identification of the project, client, general title, master beam, stained glass, board, tile, beam, shoe, stool, pastry, kitchen, closet, hall, porch, bedroom, hallway, bathroom, desk, dining room, living room, sewing kit, furniture, balcony, garden, mortar-based, which, compacted to receive, template with tabi-, fixed with mortar, sign., and registration in strainer, detail of external registration, detail to, variable, built in wire and frame, registration cover cast on site, flattened polished cement, zontle, coated with plaster, and finished in polished cement., firm concrete with a half-cane, te-based, filling for slope in, flush to, street axis, holy water, hearth line, line close, height continuity, square of facades, lon facade, existing continuous façade, existing isolated façade, symbology, n i v e l, existing parking, existing constructibility, permitted construction, occupation of existing floor, occupation of permitted floor, surface area, surface area, total construction
Raw text data extracted from CAD file:
| Language | Spanish |
| Drawing Type | Detail |
| Category | House |
| Additional Screenshots |
 |
| File Type | dwg |
| Materials | Concrete, Glass, Wood, Other |
| Measurement Units | Metric |
| Footprint Area | |
| Building Features | Garden / Park, Deck / Patio, Parking |
| Tags | apartamento, apartment, appartement, architecture, aufenthalt, autocad, casa, chalet, cortes, del, DETAIL, details, dwelling unit, DWG, haus, house, Housing, local, logement, maison, mar, plants, residên, residence, room house, unidade de moradia, View, villa, wohnung, wohnung einheit |








