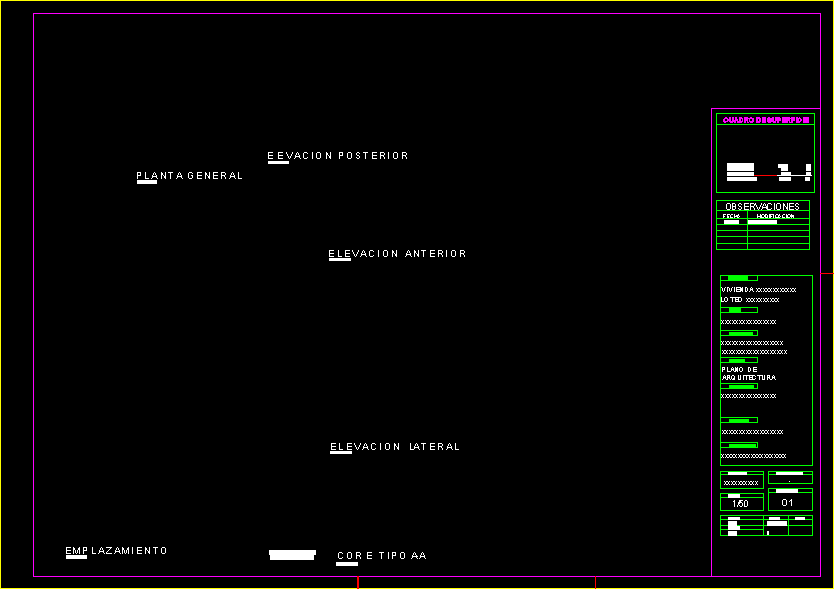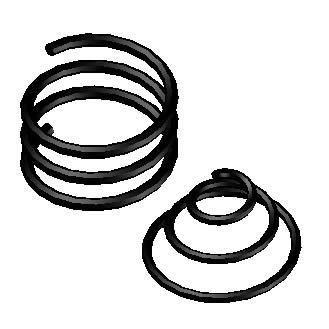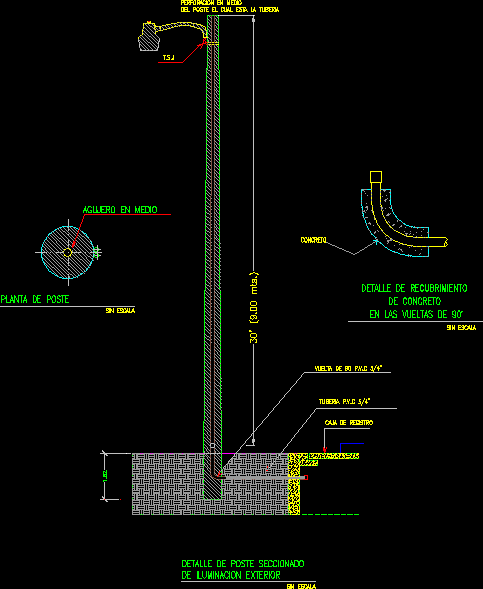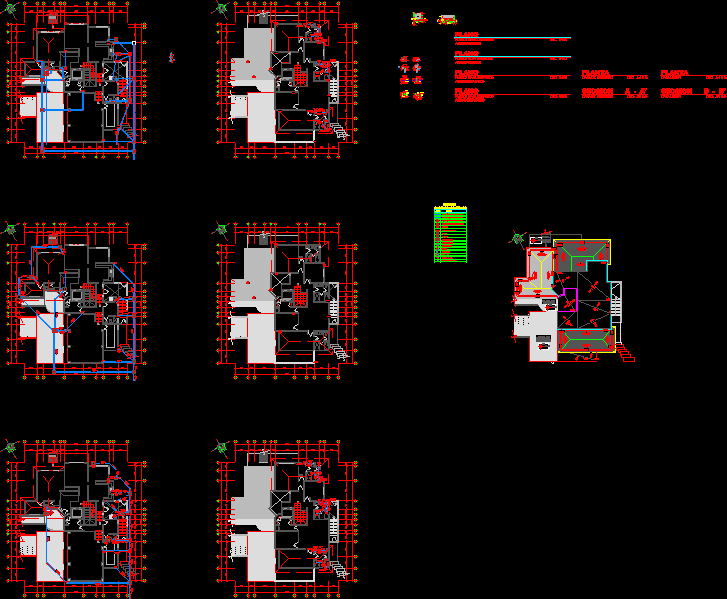ViÑEta Architecture DWG Block for AutoCAD

VIÑETA ARCHITECTURE
Drawing labels, details, and other text information extracted from the CAD file (Translated from Spanish):
review, Lamina no., Date edition, Broadcast date, by, date, N.n, draft, drawing, Scales, N.n, revised, Indicated ranges, description, legal representative, Name cad file, archive, architect, content, name of the work, Direction of the work, Description of the blade, review, West elevation, North elevation, scale, cut, scale, East elevation, Architecture level, scale, Architecture level, Location location, scale, scale., Superf. total…, to…………………….., B …………………….., C …………………….., Xxxxxxx, Xxxxxx, Xxxx, Xxxxxx, scale:, scale., engineer, Xxxxxxxxxx, date, drawing, scale, revised, Cdr, firm, Of sheet, Xxxxxxxxxxxxxxxxxx, Xxxxxxxxxxxxxxxxxxxx, builder, surface, Of project, Surface box, For revision, Loteo xxxxxxxxxx, matter, Xxxxxxxxxxxxxxxx, architecture, Architects, plane of, Xxxxxxxxxxxxxxxx, Xxxxxxxxxxxxxxxxxxx, owner, place, Xxxxxxxxxxxxxxxxxx, Housing xxxxxxxxxxxx, draft, modification, observations, date, scale:, Lot of variable length of m., Plot, Format, Blco, Plot, Format, Blco
Raw text data extracted from CAD file:
| Language | Spanish |
| Drawing Type | Block |
| Category | Drawing with Autocad |
| Additional Screenshots |
 |
| File Type | dwg |
| Materials | |
| Measurement Units | |
| Footprint Area | |
| Building Features | Car Parking Lot |
| Tags | architecture, autocad, block, DWG, normas, normes, SIGNS, standards, template |








