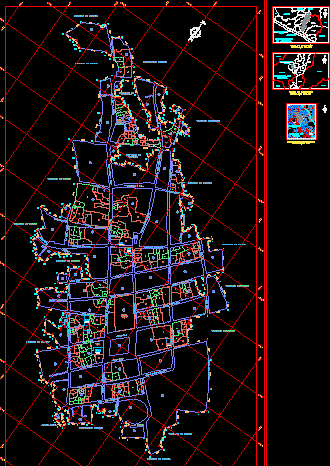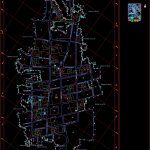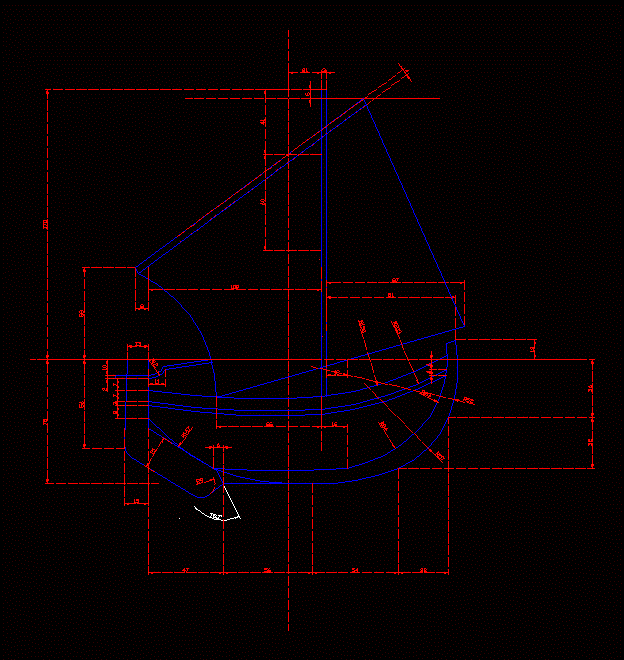Viraco Plane – Arequipa – Peru DWG Block for AutoCAD

Viraco Plane – Arequipa – Peru
Drawing labels, details, and other text information extracted from the CAD file (Translated from Spanish):
passage, calle zela, Street, passage, twentieth century passage, round passage, street sucre, street trade, bolognesi street, street hermenegildo guzman, street tacna arica, 20th century street, carmen high street, 2 nd street, street marina, july street, grade pasaje, calle lima, calle jorge chavez, ticket tacna arica, jose olaya passage, trade passage, street trade, san antonio street, olivos street, street level, los los arrayanes street, jose olaya street, calle lima, Street, street tacna arica, calle lima, calle jorge chavez, 20th century street, july street, street level, 20th century street, los los arrayanes street, street trade, street tacna arica, street level, calle zela, san antonio street, viraco, plotting, flat, populated center, Department, arequipa, Castile, district, province, scale, services, communal, Finnish, others, services, communal, passage, street hermenegildo guzman, farmland, third parties, farmland, third parties, street marina, farmland, san antonio street, nc grid, bolognesi street, passage, Castile, road seam, path, broken ajache, uchurca, channel, ravine, ccollda, channel, location map, viraco, populated center, moquegua, the Union, caraveli, camana, islay, from arequipa, Department, arequipa, caylloma, ica, fist, cusco, apurímac, I love you, Pacific Ocean, scale, condesuyos, scale, location plan, camana, andagua, scale, location map, condesuyos, the Union, caylloma, arequipa, choco, tutor, machaguay, district of, viraco, nail, tipan, applause, Huancarqui, pampacolca, uraca, province of, Castile, viraco, populated center, viraco, district of, viraco, province, property of, irrigation ditch, bolognesi street, irrigation ditch, passage, july street, 20th century street, communal, services, flat, Finnish, others, Finnish, others, Finnish, others, Finnish, others, Commerce
Raw text data extracted from CAD file:
| Language | Spanish |
| Drawing Type | Block |
| Category | City Plans |
| Additional Screenshots |
 |
| File Type | dwg |
| Materials | Other |
| Measurement Units | |
| Footprint Area | |
| Building Features | Car Parking Lot |
| Tags | arequipa, autocad, beabsicht, block, borough level, DWG, PERU, plane, political map, politische landkarte, proposed urban, road design, stadtplanung, straßenplanung, urban design, urban plan, zoning |








