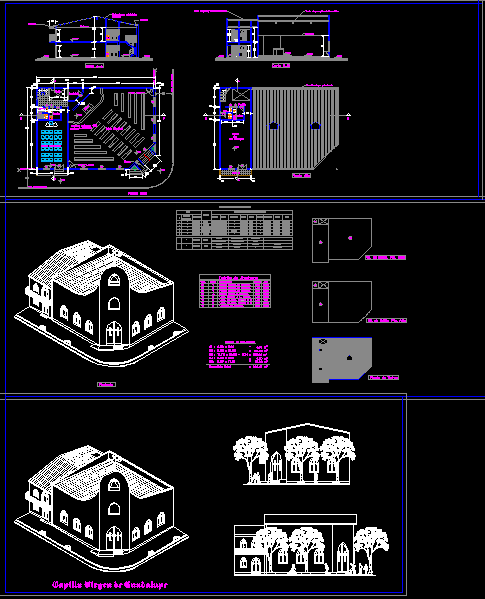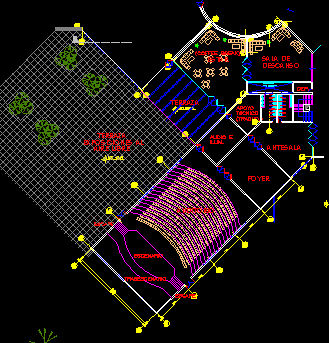Virgin Of Guadalupe Chapel DWG Section for AutoCAD
ADVERTISEMENT

ADVERTISEMENT
Chapel – plants – sections – views – isometric
Drawing labels, details, and other text information extracted from the CAD file (Translated from Spanish):
sandra pamela alcove, catechis salon, image v. Maria, ground floor, main hall, most holy image, municipal line, upper floor, galvanized sheet metal gutter, multiple use, b-b cut, cut a-a, roof plant, sil. of edific. pta high, sil. of edific. pta low, detail of surfaces, total surface, fut. sidewalk cord, aluminum ventiluz., wooden board door., detail of openings, wooden plate door.
Raw text data extracted from CAD file:
| Language | Spanish |
| Drawing Type | Section |
| Category | Religious Buildings & Temples |
| Additional Screenshots |
 |
| File Type | dwg |
| Materials | Aluminum, Wood, Other |
| Measurement Units | Metric |
| Footprint Area | |
| Building Features | Deck / Patio |
| Tags | autocad, cathedral, Chapel, church, DWG, église, guadalupe, igreja, isometric, kathedrale, kirche, la cathédrale, mosque, plants, section, sections, temple, views |







