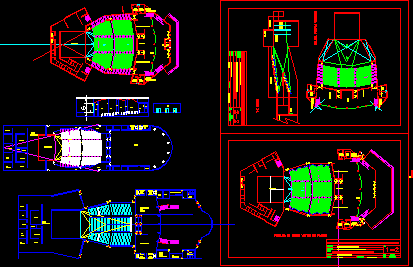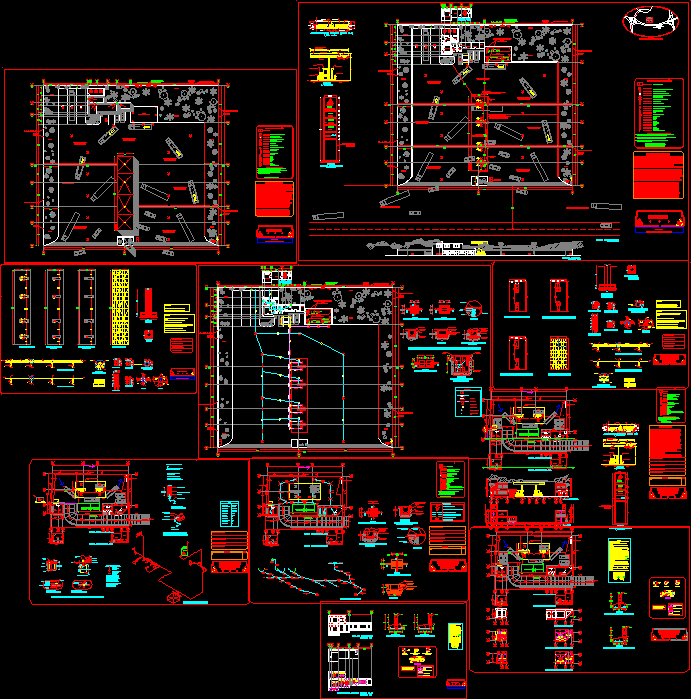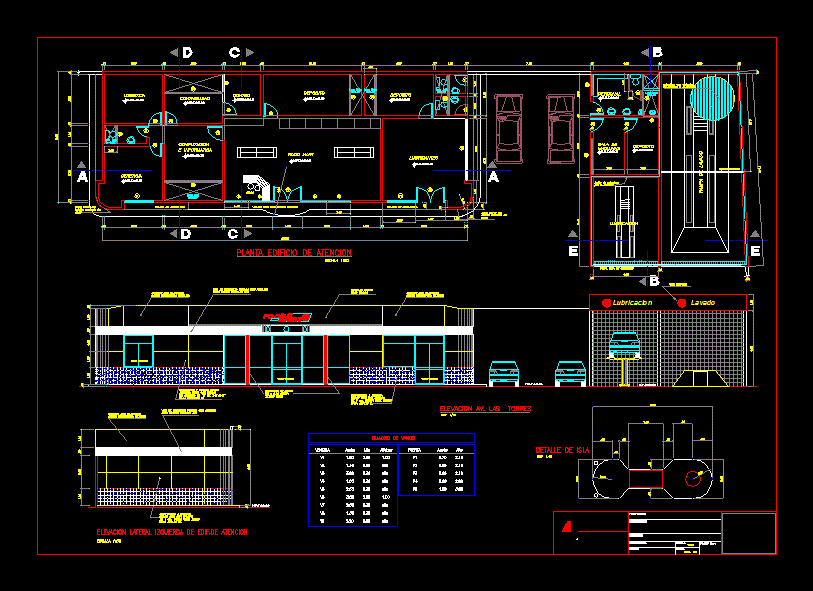Visitor Center 2D DWG Design Block for AutoCAD
ADVERTISEMENT

ADVERTISEMENT
This Center for Tourists is a design created for the artisan creation that has two levels, on the ground floor is the exhibition hall, administration room, the lobby, terraces with mirror of water, the bathrooms, and on the top floor there is a terrace with exhibitions.
| Language | Spanish |
| Drawing Type | Block |
| Category | Hotel, Restaurants & Recreation |
| Additional Screenshots |
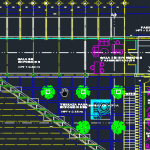 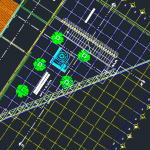 |
| File Type | dwg, zip |
| Materials | Concrete, Steel |
| Measurement Units | Metric |
| Footprint Area | 250 - 499 m² (2691.0 - 5371.2 ft²) |
| Building Features | Escalator |
| Tags | autocad, bathrooms, block, center, DWG, hall, Hotel, information, inn, lobby, plants, resort, terrace, tourist, tourist resort |



