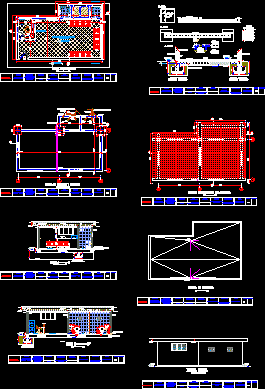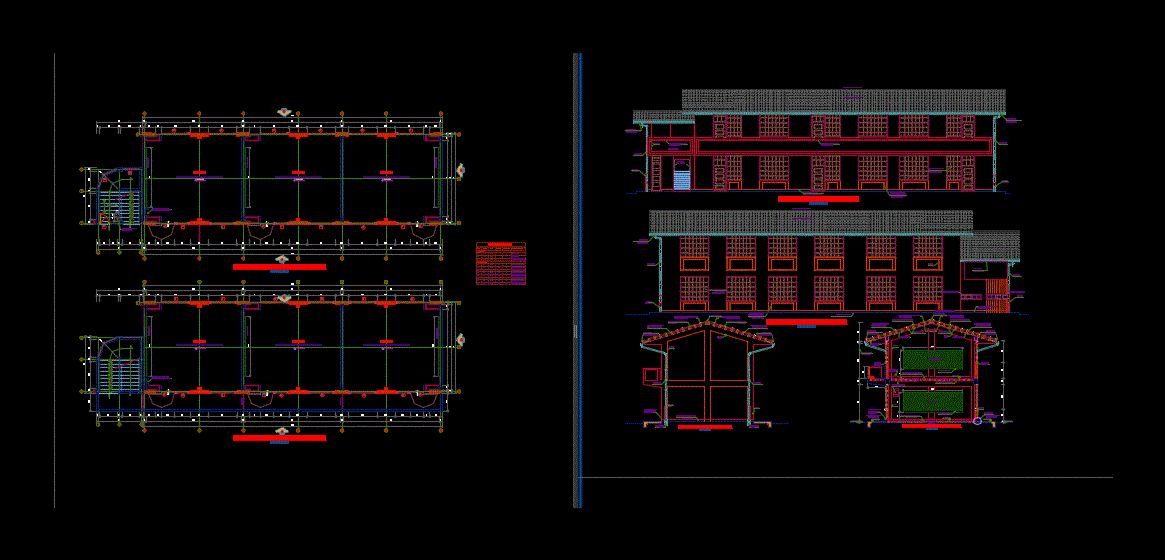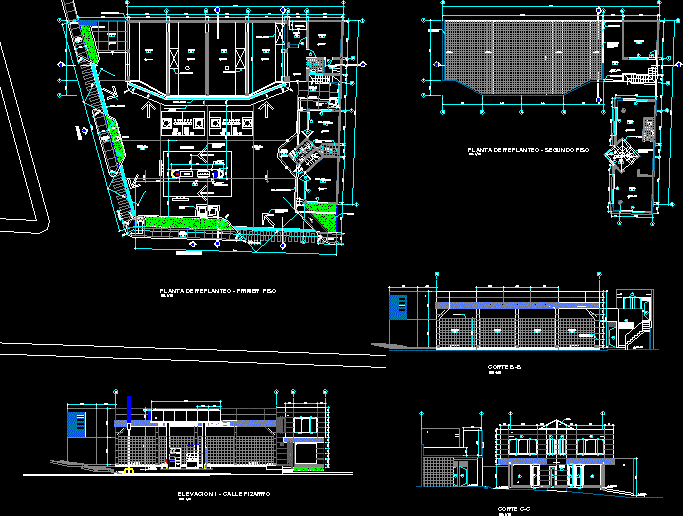Visitor Center, Maximum Security Prison, Valledupar, Columbia DWG Block for AutoCAD
ADVERTISEMENT

ADVERTISEMENT
IMPEC Maximum Security Penitentiary
Drawing labels, details, and other text information extracted from the CAD file (Translated from Spanish):
plant, elevation, square foot, natural terrain, ocaros, design, projects, architect, design, construction, budget., drainage, finished floor, taf, ta, electrowelded mesh, leveling support, support leveling mesh, termination dripper, meson with granite finish, bathroom, visitors room, visitors room, detail of stirrups, typical meeting of beams, architectural floor, side facade, foundation plant and drains, deck plant, protective window detail, reception, plant structural roof, deck projection
Raw text data extracted from CAD file:
| Language | Spanish |
| Drawing Type | Block |
| Category | City Plans |
| Additional Screenshots |
 |
| File Type | dwg |
| Materials | Other |
| Measurement Units | Metric |
| Footprint Area | |
| Building Features | Deck / Patio |
| Tags | autocad, block, center, city hall, civic center, columbia, community center, DWG, maximum, penitentiary, prison, security |








