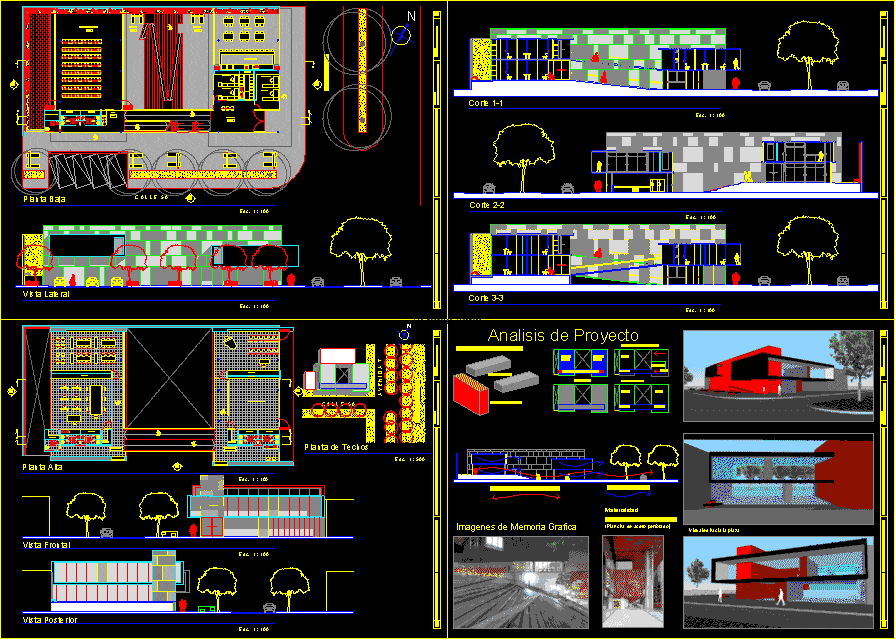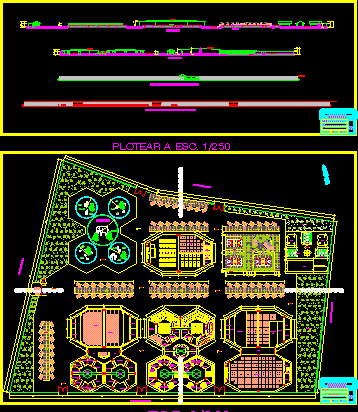Visual And Performing Arts School, Villa Elisa, Argentina DWG Block for AutoCAD

School of Arts in Villa Elisa, La Plata. The program includes: Hall of Music, Theatre, Dance, Visual Arts, Multipurpose Room, Administrative Areas.
Drawing labels, details, and other text information extracted from the CAD file (Translated from Italian):
ayudantes:, schaposnik – mainero – ferella, proyectoescueladeeste tica, alumno:, villaelisa, mariana of lorenzo – martín zabaleta, schaposnik – mainero – ferella, proyectoescueladeeste ticaenvillaelisa, by lorenzo mariana – zabaleta martin, planta baja, planta alta, lateral view, hall lit, hall, salon de usos multiples, expansion, secretary i, secretary ii, direccion, vicedireccion, deposit, office, exp. buffet, cabin de luces, vestuario, frontal view, planta de techos, plaza luis castells, posterior view, elementos repetidos, analisis de proyecto, visuales hacia la plaza, incorporates el espacio publico to the building, abstracción de los elementos, bloque de circulación y servicios, element de mayor jerarquia, espacios, de usos, llenos y vacios, imagenes de memory graphics, cultural center gabriela mistral, materialidad, público, semipublico, lit, privado, servicios, transmittal report :, drawing :, files :, root drawing :, autocad font map references :, acad.fmp, archive jpg references :, autocad color-dependent plot style table file references: autocad plotter configuration file references: be located: notes for distribution: raster image files: paths can be presented on references to raster images. make sure these paths work, that you can use the correct references., please copy these files to the autocad printer configuration directory. was set to :, please make sure that the font is set to this file or an equivalent before opening any drawings. all text styles with missing fonts are automatically set to this font.
Raw text data extracted from CAD file:
| Language | Other |
| Drawing Type | Block |
| Category | Schools |
| Additional Screenshots |
 |
| File Type | dwg |
| Materials | Other |
| Measurement Units | Metric |
| Footprint Area | |
| Building Features | |
| Tags | argentina, arts, autocad, block, College, DWG, hall, includes, la, library, music, plata, program, school, theatre, university, villa, visual |








