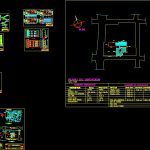Vivieda Entire Family DWG Block for AutoCAD

House homestead architecture and structures
Drawing labels, details, and other text information extracted from the CAD file (Translated from Spanish):
housing, regulatory table, location plan, minimum frontal removal, parking, maximum height, building coefficient, free area, net density, parameters, uses, first floor, second floor, third floor, total built area, area of land, area exterior flown, project, rnc, levels, const. new, area monum., signature, multifamily housing, location, scale, plan, professional, date, total, signature and stamp, owner, sheet, layout scheme, urban structuring area:, apple:, lots:, sub-lot :, number:, street:, p. traditional, province:, district:, department:, zoning:, n.m., owners, design, living, entrance, passageway, kitchenette, hall, study, bedroom, bathroom, closet, floor ceilings, cuts and elevations, arq. jose fernando rivera thin, court bb, court aa, lateral elevation, frontal elevation, laundry – tendal, seam, street jose rooms, street oscar benavides, avenue emmel, street arica, calle tronchadero, urubamba street, belen passage, calle francisco mostajo, calle las beatas, avenida ejercito, avenue lima, calle peru, calle, calle zela, calle dean valdivia, calle paz soldan, pasaje golden trunk, calle jerusalen, calle huascar, calle cuesta del angel, pasaje, francisco mostajo, ampatacocha, calle Miguel Grau, Quezada Street, Calle misti, Calle Tacna, Calle Alfonso Ugarte, Calle Ancon, Calle Leoncio Prado, Calle Espinar, Calle Simon Bolivar, Callejon del Cabildo, Canal, Servitude, Yanahuara, Plaza de, Area Demol, Det. bent of reinforcement, anchored, upper ceiling slab, after stripping, note: empty tensor concrete, typical detail of lightened, foundations run, table of columns, equal, bxh, character, level, ntn, npt, foundation, ment, about ci, a variable height that will be up to find, parameters of seismic design, ductility factor:, indicated, structural system: masonry, seismic analysis, technical specifications, steel :, Surplus :, coverings:, subsurface :, foundations :, masonry :, soil :, concrete:, firm and adequate ground, slabs and stairs, lightened and details, det. of columns and, dist. of stirrups, stirrups frame, spacing, type, foundation, sub, variable, sub-ci, on, nnt, specification of, sobrecimiento, see plant, foundation beam, det.ca, stairs, typical sections, variable, vs, va, lightened typical, foundations, stairs foundation, bleachers in landfill, planimetry, deposit, income, room, dining room, garden, patio, accumulation of lots, lifting, perimeter – accumulation, street tronchadero urubamba, location of the land, perimeter plane, flat location, location map, arequipa, peace soldan, property limit, multifamily housing, uplift old area, cuts, facade of the whole block, demolish wall, proposal, the whole block, roof, foundations, staircase and details
Raw text data extracted from CAD file:
| Language | Spanish |
| Drawing Type | Block |
| Category | House |
| Additional Screenshots |
 |
| File Type | dwg |
| Materials | Concrete, Masonry, Steel, Other |
| Measurement Units | Metric |
| Footprint Area | |
| Building Features | Garden / Park, Deck / Patio, Parking |
| Tags | apartamento, apartment, appartement, architecture, aufenthalt, autocad, block, casa, chalet, dwelling unit, DWG, entire, Family, haus, homestead, house, logement, maison, residên, residence, structures, unidade de moradia, villa, wohnung, wohnung einheit |








