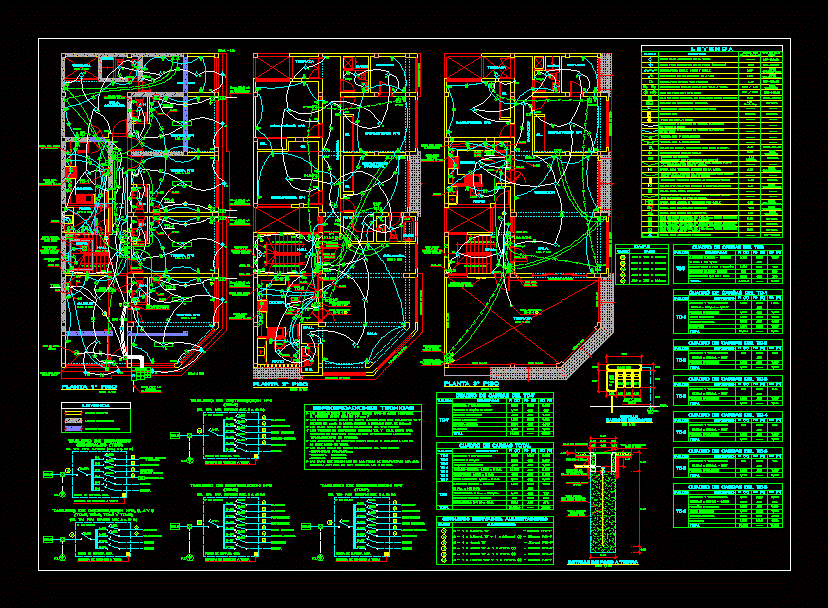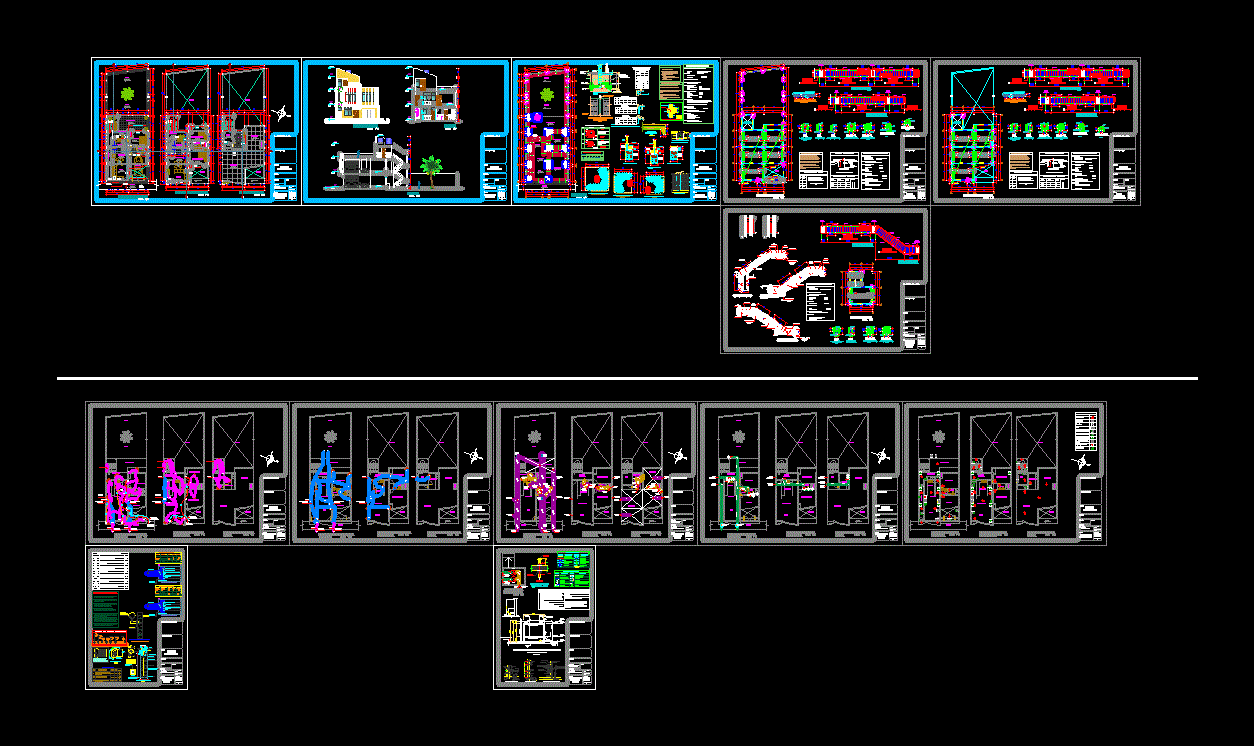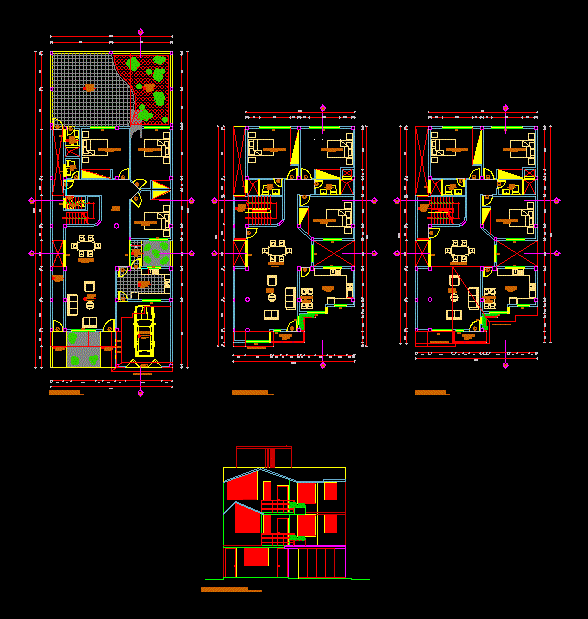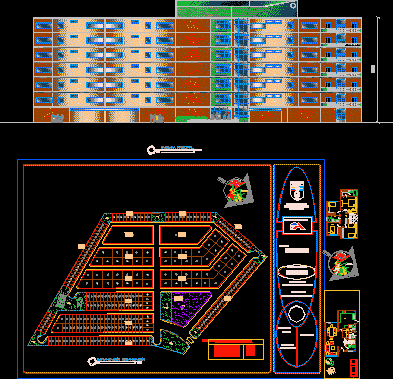Vivienda Multifamiliar De 3 Niveles DWG Block for AutoCAD

Vivienda multifamiliar de 3 niveles el plano es de instalaci?n el?ctrica con ?rea de 10 x 20.
Drawing labels, details, and other text information extracted from the CAD file (Translated from Spanish):
sh, bathroom, study, dining room, hall, kitchen, patio, garage, terrace, cl., master bedroom, wc, catwalk, lavad., living room, exit for exhaust fan, ceiling projection, cistern, staircase cat maintenance roof, existing wall, wall to demolish, new wall, legend, small applications, lighting and power outlets,, washer-dryer, total, heater, microwave oven, board, —, description, detail of well to ground, box concrete, copper type ab, pt, lighting, microwave oven, connection terminal to ground, reserve, boxes, feeder or circuit in embedded pipeline, branch circuits, feeders, legend, thermo-magnetic automatic switch, double bipolar outlet with socket earth, single-phase power output with grounding, output for antenna or cable TV, output for external telephone on the wall, telephone directory intercom or intercom, output for internal telephone or intercom, term omagneticos without fuses., embedded in metal cabinets with automatic switches, technical specifications, key, for tv – cable system, the magic series of ticino., for external telephone system, output for microwave oven, outlet for electric heater, board of control, exit for electrical sheet, pvc-p recessed in floor or wall., in the floor, in ceiling or wall, box of step with blind cover, electrical distribution board, well of ground connection, double bipolar receptacle, meter kwh, output for lighting on the ceiling, switch: single, double and triple, bipolar switch with fuses, symbol, feeders, special, —-, bde.sup., rect., edge sup, phone directory janitor, tsg, exterior lighting – staircase, tsg load chart, bank of meters, detail, npt, socket, box, type, junction box, outdoor lighting – interior, total load box, outdoor lighting and stairs, electrical outlet, directory, telephone intercom , electro pump, earth well, t c, therma, microwave oven outlet, s and b: m. tv-c, low: m.t.e., arrives: m.t.i., low: m. tv-c, external telephone aerial connection ends in elbow, cable-wire aerial connection ends in elbow, fluorescent device output
Raw text data extracted from CAD file:
| Language | Spanish |
| Drawing Type | Block |
| Category | Condominium |
| Additional Screenshots | |
| File Type | dwg |
| Materials | Concrete, Plastic, Other |
| Measurement Units | Metric |
| Footprint Area | |
| Building Features | Deck / Patio, Garage |
| Tags | apartment, autocad, block, building, condo, de, DWG, eigenverantwortung, el, elctrica, es, Family, group home, grup, mehrfamilien, multi, multifamiliar, multifamily housing, ownership, partnerschaft, partnership, plano, vivienda |








